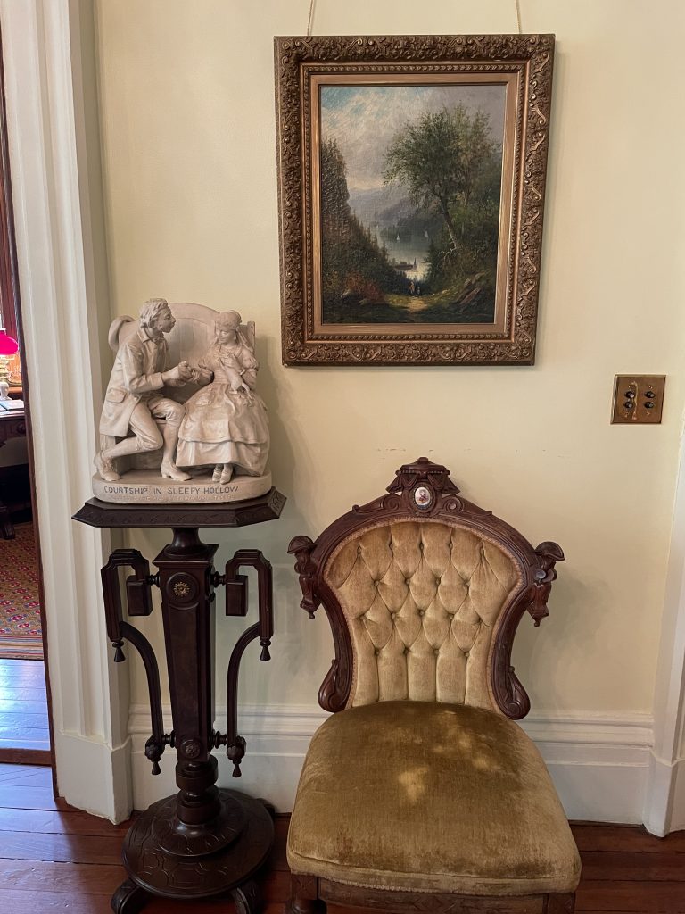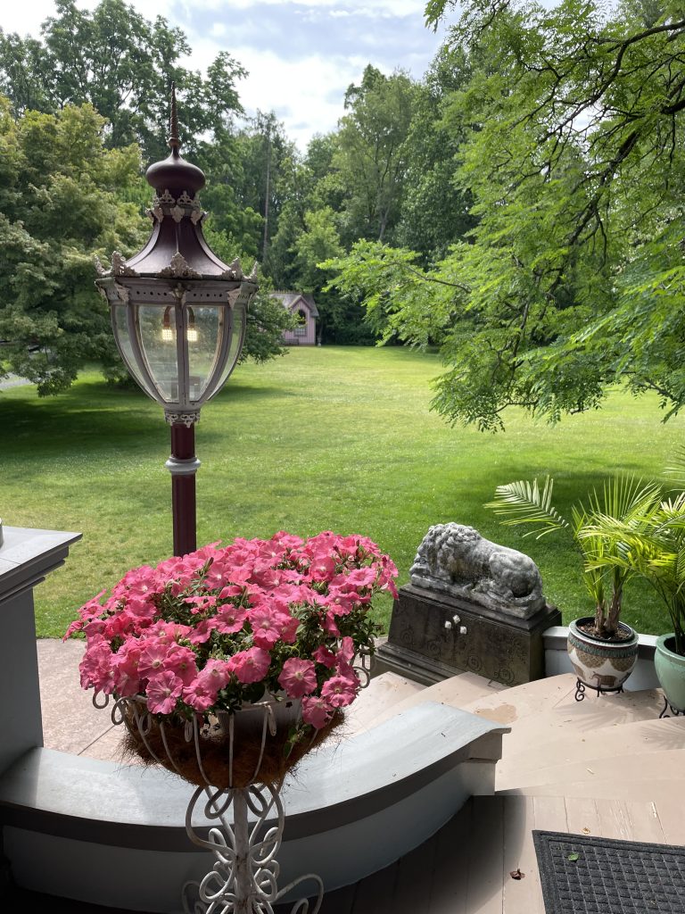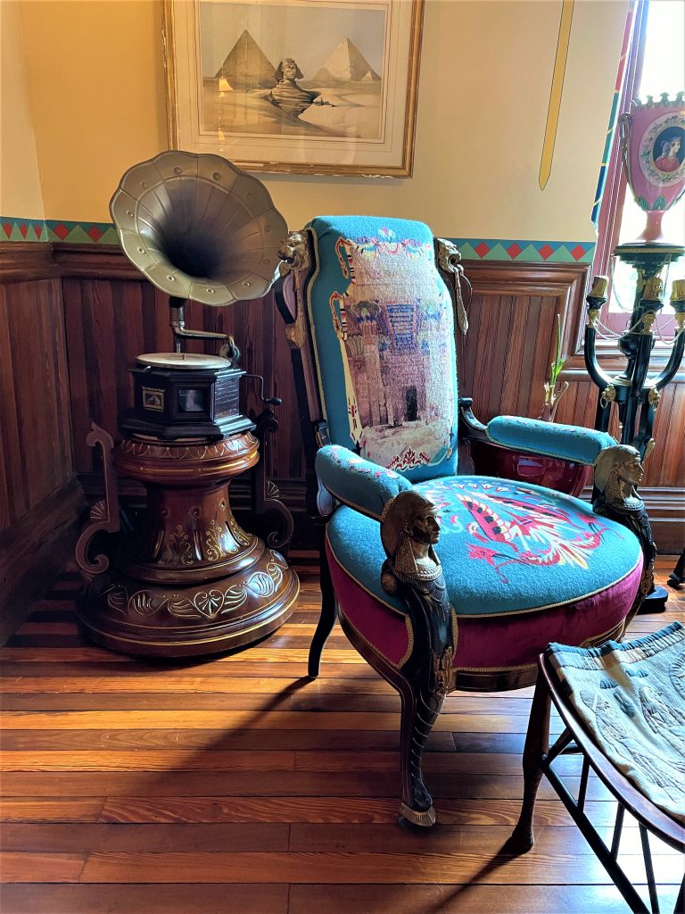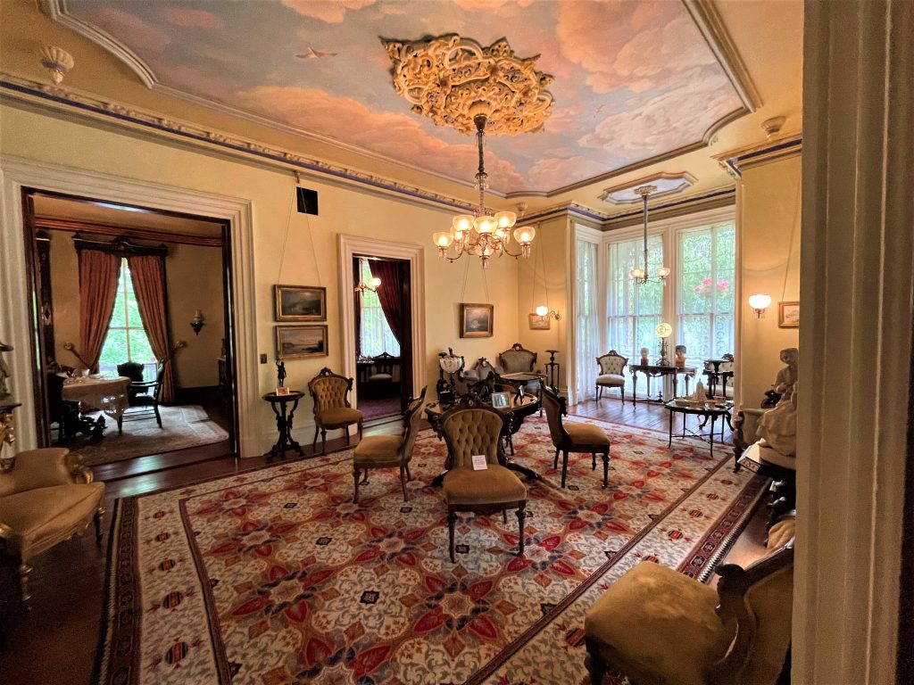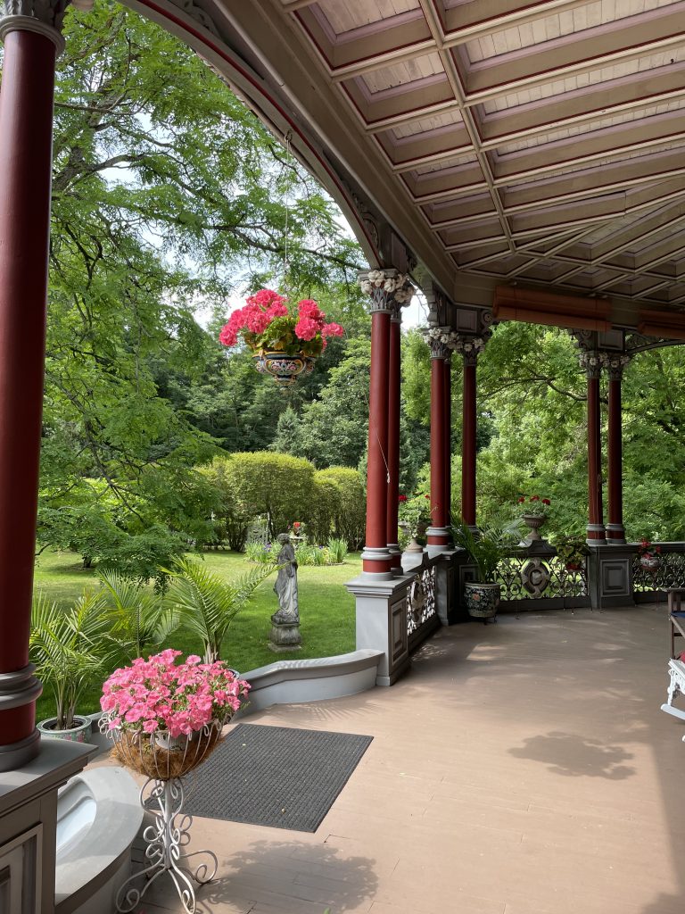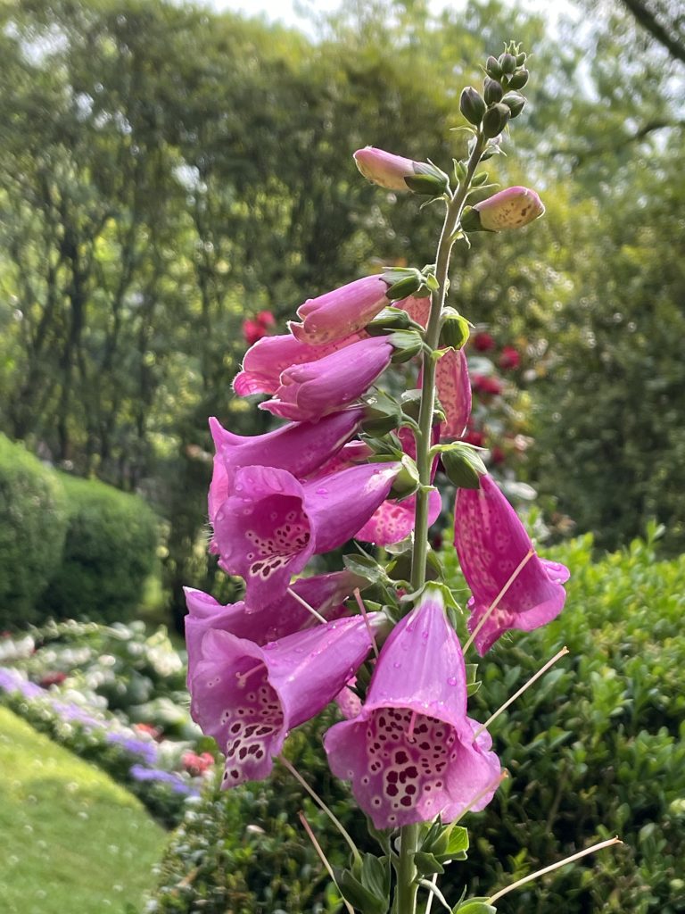The Armour-Stiner Octagon House in Irvington, N.Y., is an absolutely stunning architectural delight. It was built in 1860 as a summer home for financier Paul J. Armour, and was originally just two floors with no dome or wrap-around porch.
The octagon shape was believed to provide more space, let in more light, and make for an easier flow throughout the house.
In 1872, tea importer Joseph Stiner purchased the house, and he is the one who really made the house what it is today. He added the two-story dome with observatory and ballroom, lots of exterior decorative features, and the veranda. The 8,400 square foot home is modeled on Donato Bramante’s 1502 Tempietto in Rome, and is the only known fully-domed octagonal residence.
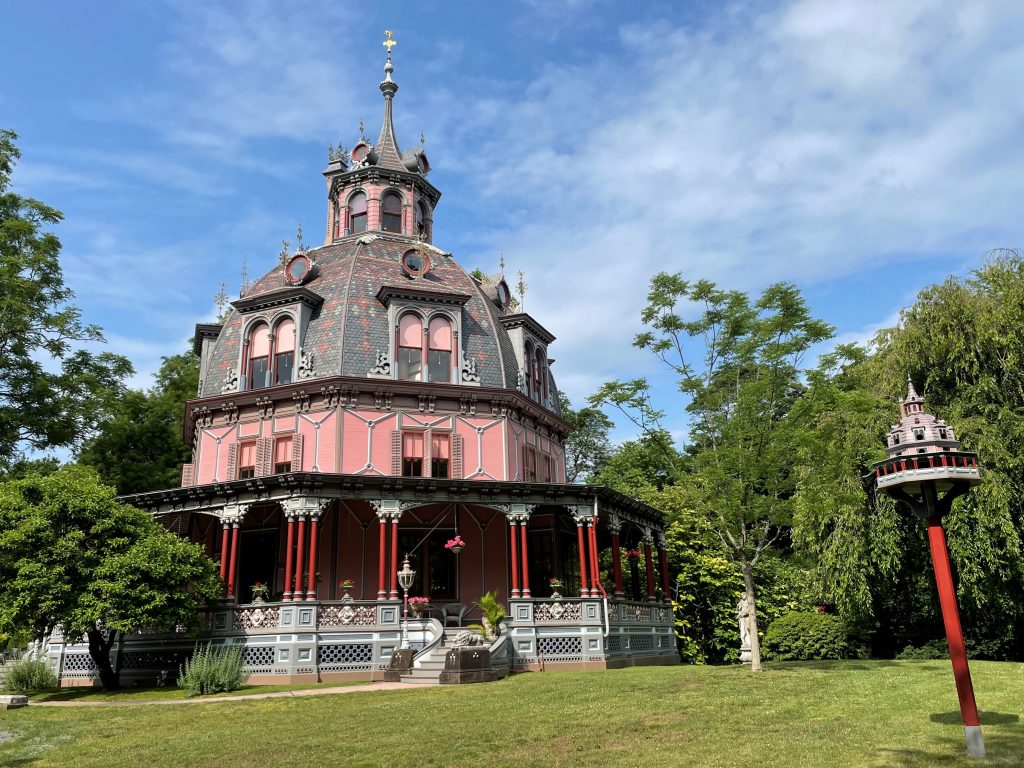
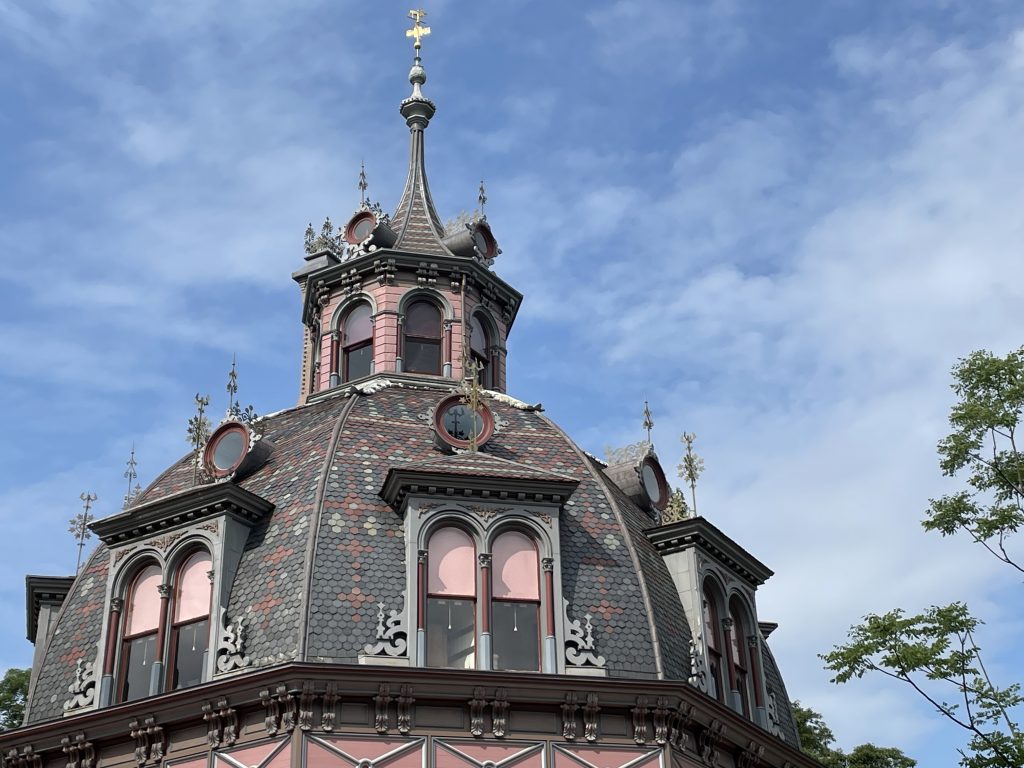
Later homeowners did not have the funds for the upkeep of this unique domicile, and at some point it became clear that architectural liberties were taken with the construction, causing the dome to literally pull apart at the seams. The National Trust accepted the home as a donation in 1976, but quickly realized they lacked the funds and expertise to fix its major issues.
Preservationist architect Joseph Pell Lombardi then purchased the home, and has spent the intervening decades meticulously and creatively stabilizing the home, and restoring the home and grounds to their 1872 appearance.
There are nine different colors of paint on the wonderfully-detailed exterior of the home.
Inside, painstaking removal of whitewashed paint has been completed to get the walls back to their original finish, handpainted to look like wallpaper.
The home is furnished in the 1870s American neo-Roman style. An Egyptian Revival room featured a jewel of a hand-painted ceiling and trim (pictured at right).

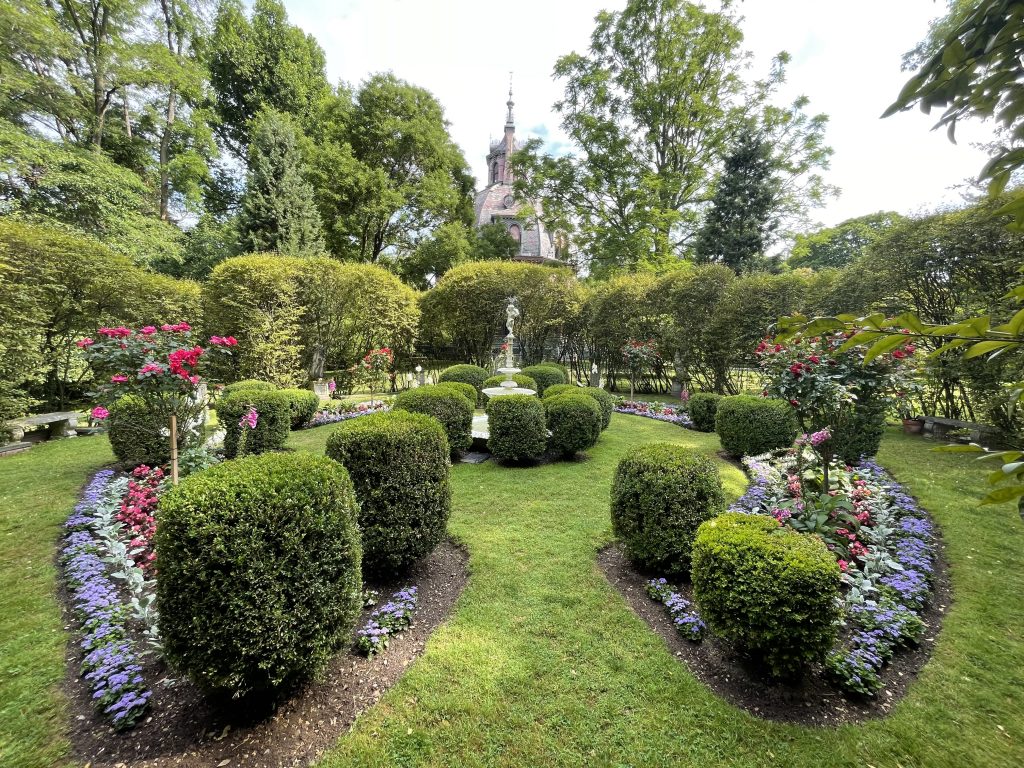
The house remains a private residence, though no one is currently living in the Octagon house itself. It opened for tours in 2019.
In addition to the home, the tour includes the lovely restored Foxglove Garden (pictured at right), lots of beautiful mature trees, and a Lord & Burnham greenhouse that could only be described as “very cute” (it’s the cover photo of this post).
The top floor of the home in the dome is not open to the public due to fire safety regulations.
