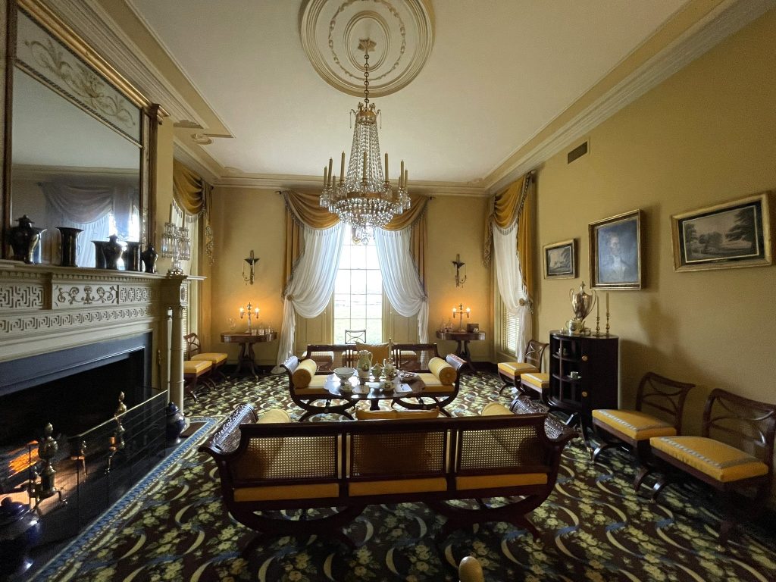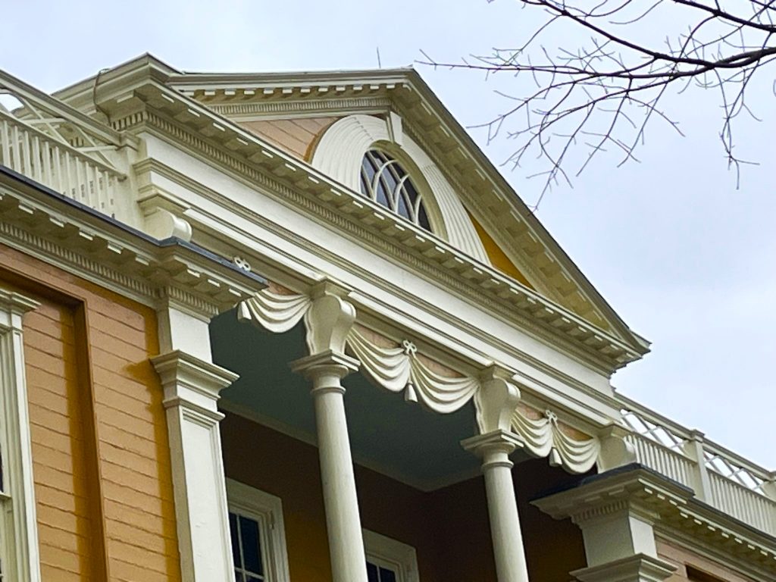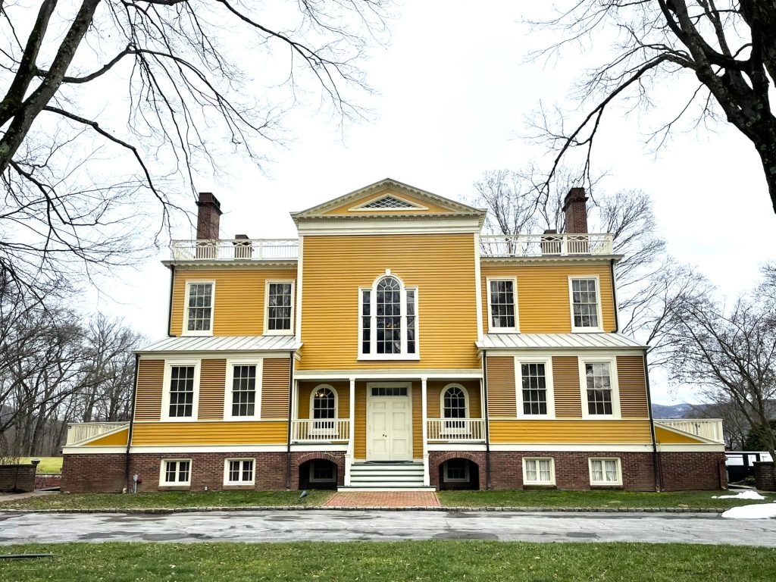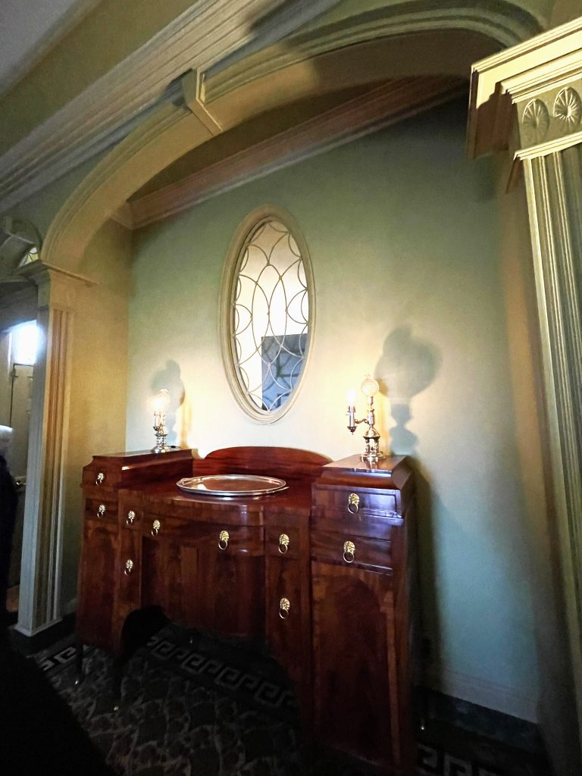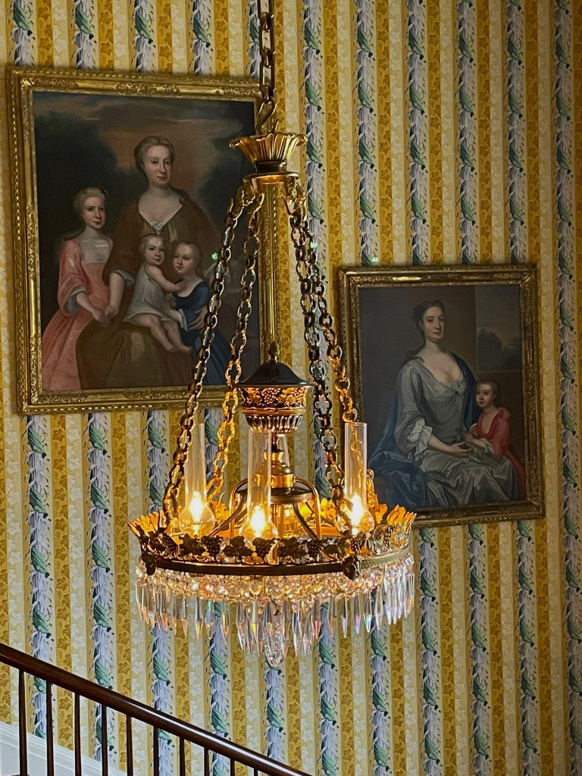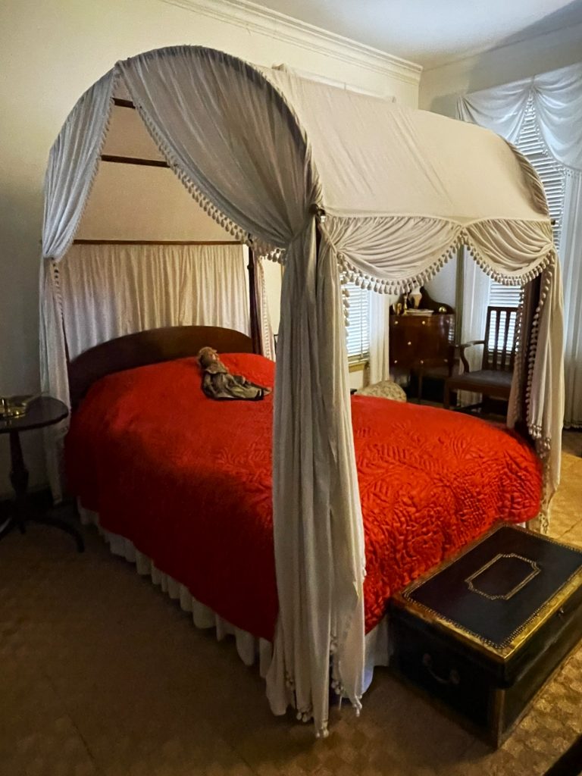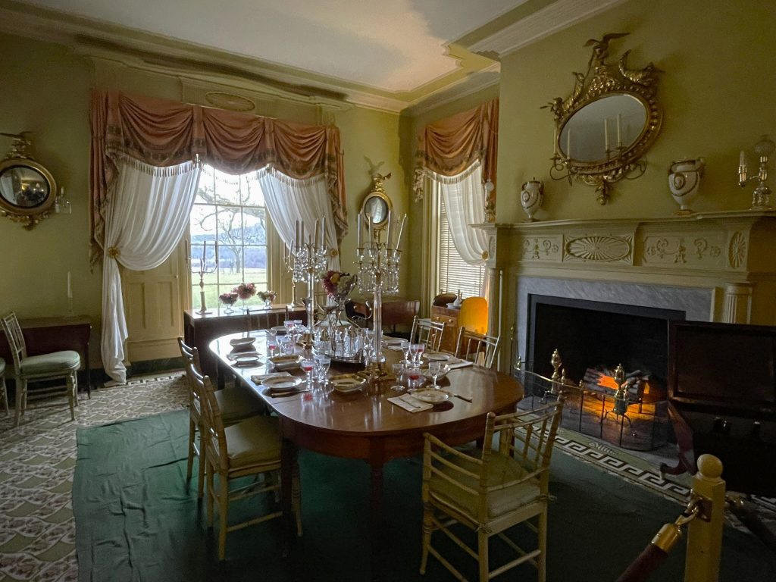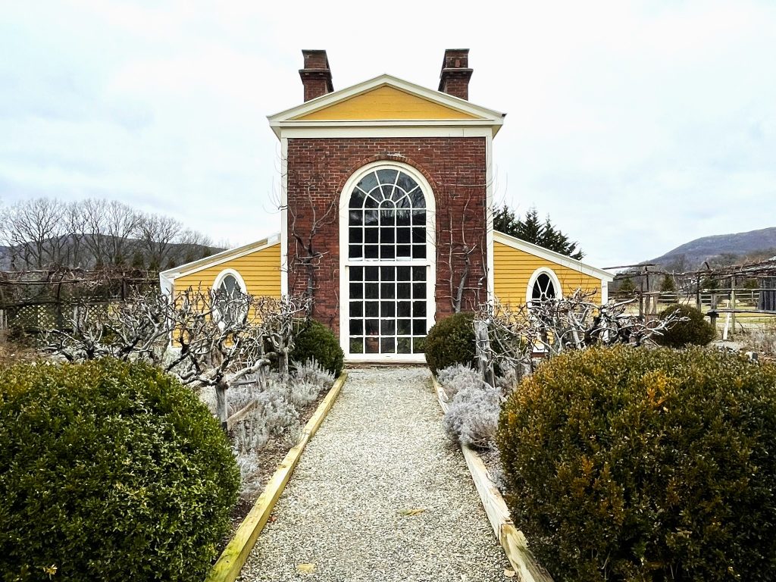Boscobel House currently sits in Garrison, New York, on the banks of the Hudson River, across from West Point – but that’s not always been the case. It was reconstructed here after being reconstructed from demolition and relocated to this site from its original location 15 miles downriver in Cold Spring.
The Federal style home was completed in 1808 for States Dyckman, who was interested in showing off his wealth. Dyckman was a loyalist who spent many years abroad; it’s believed him named the home after the Boscobel House in Shropshire, England. He made many purchases of housewares and furnishings while abroad and shipped them to his newly constructed home.
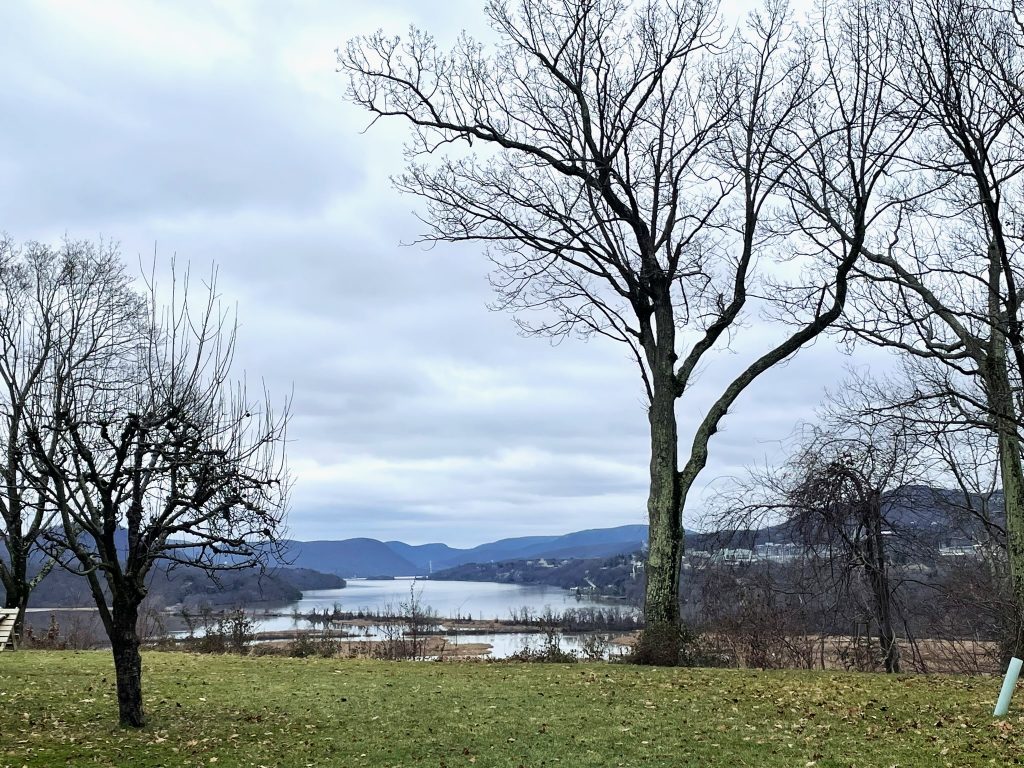
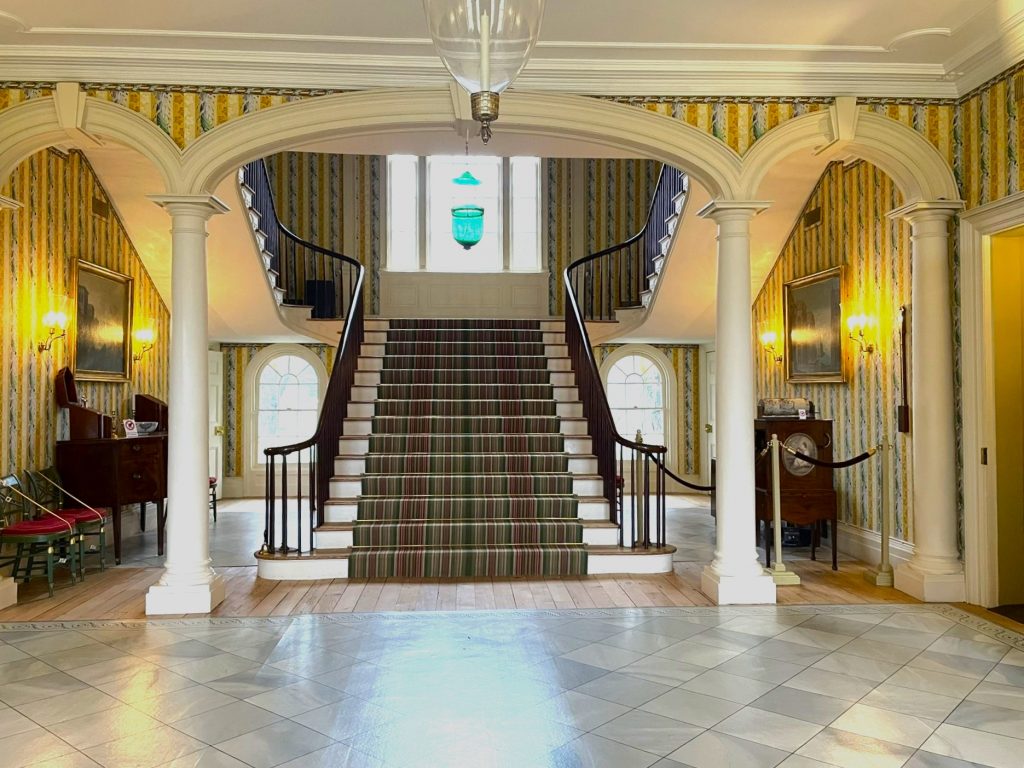
Unfortunately for Dyckman, he died in 1806 at age 51, before the home was completed. His wife, the former Elizabeth Corne, made out a lot better, living 17 years in the home before her death in 1823. The home remained in the family for several decades, after which it went through a handful of owners.
However, in 1923 the property the home was on was acquired for use as a public park, and then later for a Veterans Hospital. The home was not used, and fell into disrepair. Finally in 1955, a nonprofit purchased the dilapidated house for $35, after which the difficult task of moving it began to be planned. The house was taken apart to be reassembled, but much of it was beyond saving.
The restored home opened for tours in 1961, and now sits on 68 acres of land, as opposed to the original site of 250 acres. The home’s patroness, Lila Wallace (a co-founder of The Reader’s Digest) had the home decorated as a show piece instead of historically accurate. Formal gardens were similarly installed.
However, in the mid-1970s, the original 1806 inventory of the home was discovered. The home was closed to tours and updated to make it more historically accurate. Then, an 1824 inventory was discovered in 1989, prompting more changes and updates. There are just a few pieces in the home that belonged to the family.
