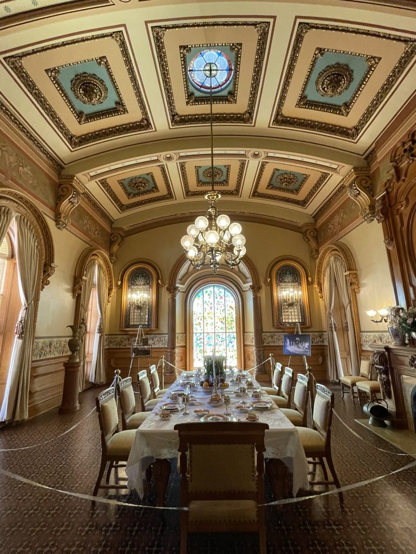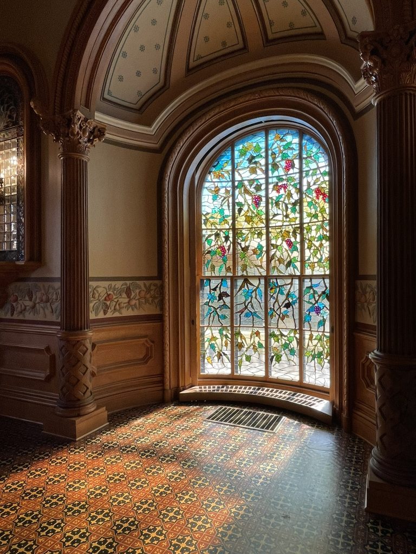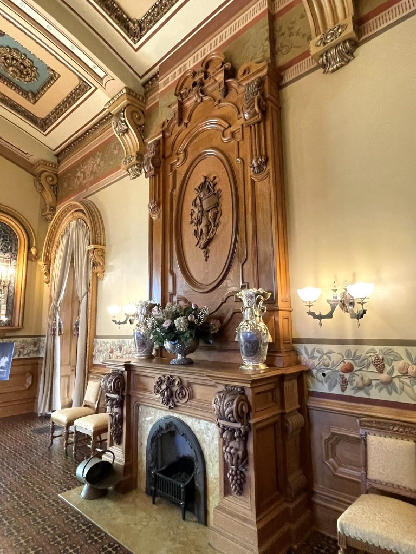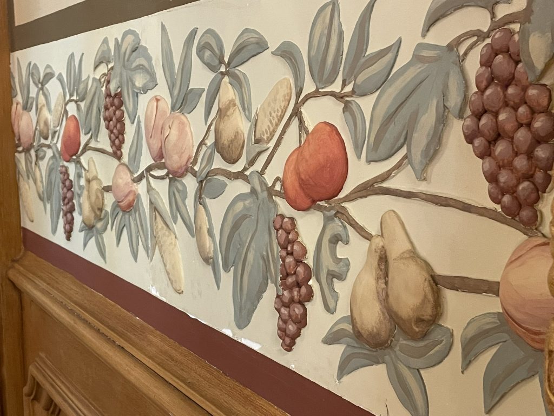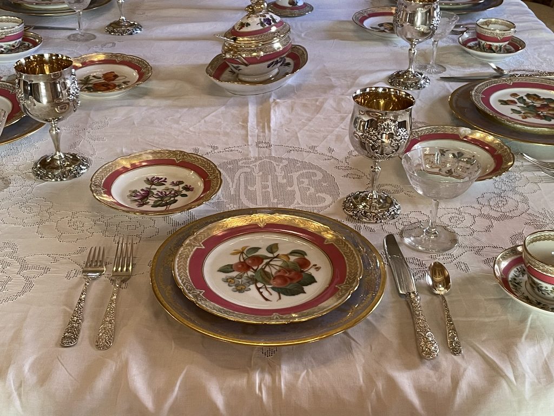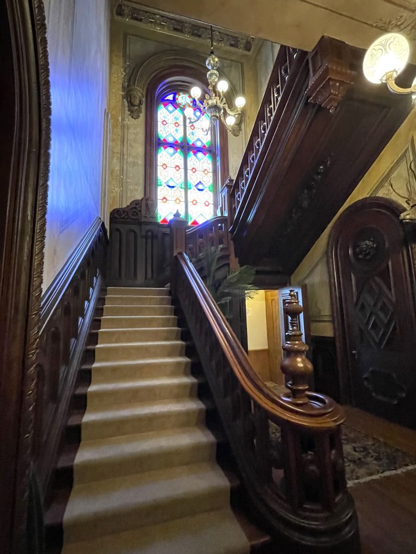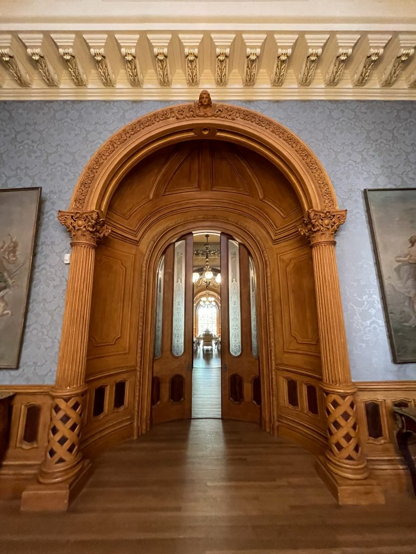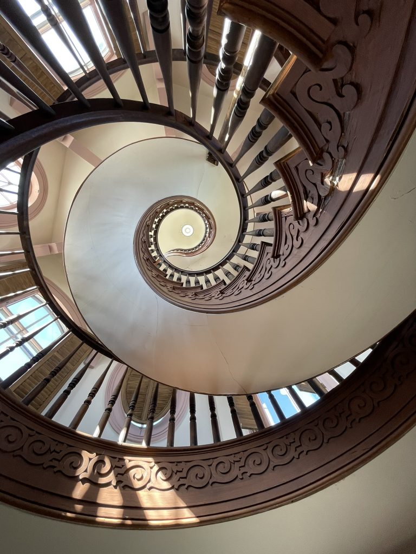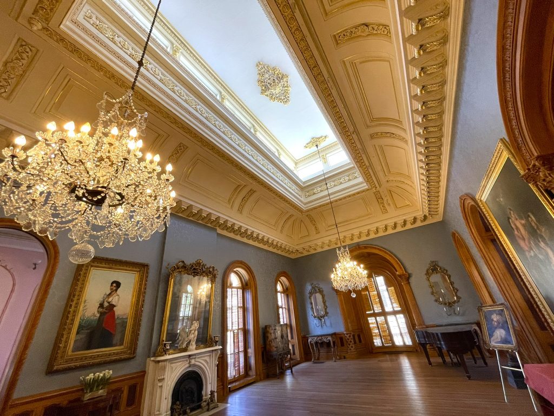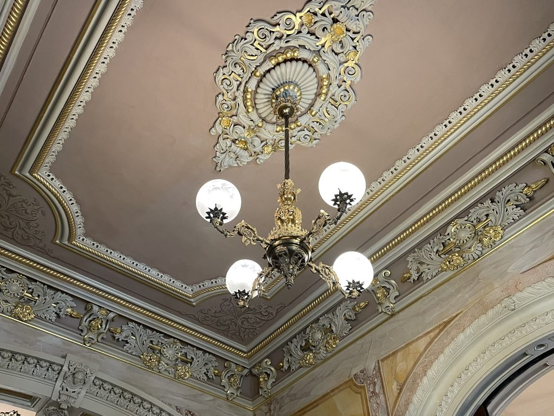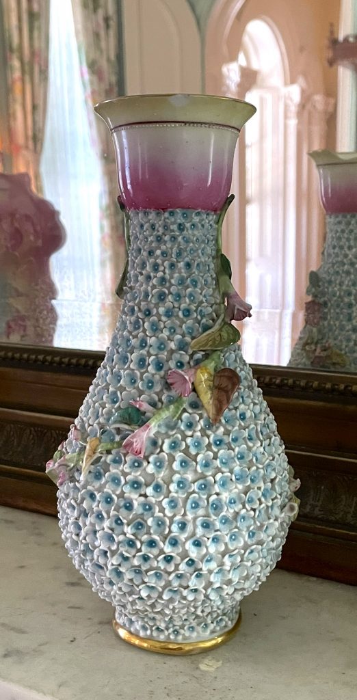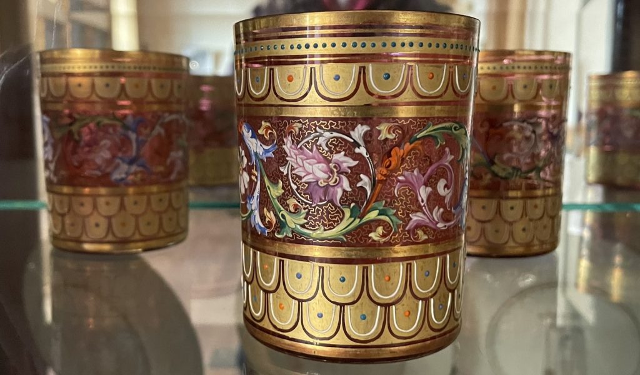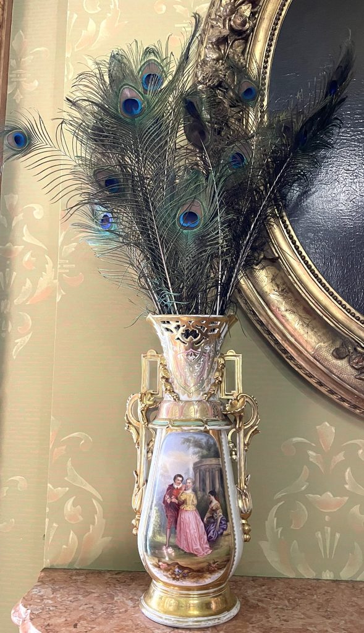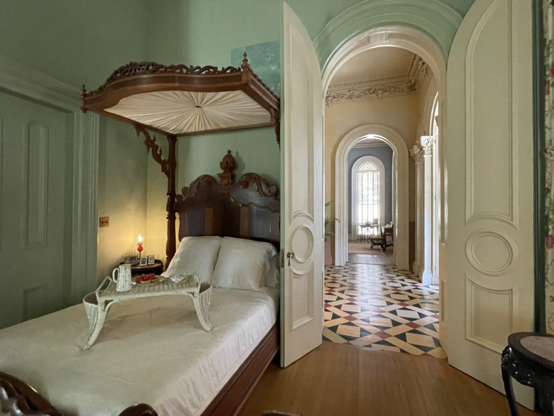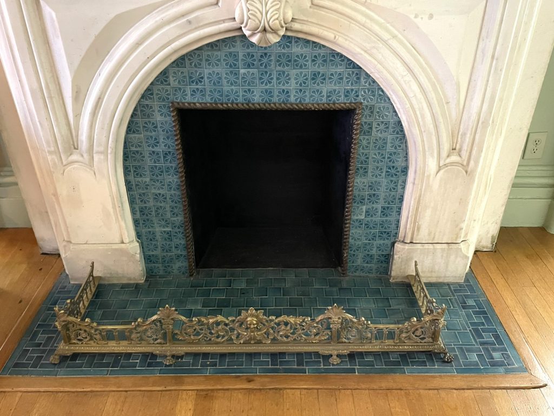The Johnston–Felton–Hay House (also known as simply the Hay House) in Macon, Georgia, is an absolute stunner!
It is on par with the best historic houses we’ve seen anywhere. I literally dropped my jaw in awe on several occasions during our tour.
The Italian Renaissance Revival style home was built between 1855 and 1859 by William Butler Johnston. It sits atop Coleman Hill, making it appear even bigger and grander. It’s got 24 rooms in its 18,000 square feet. These are spread over four levels –- but let’s not forget to add the two-story cupola on top!
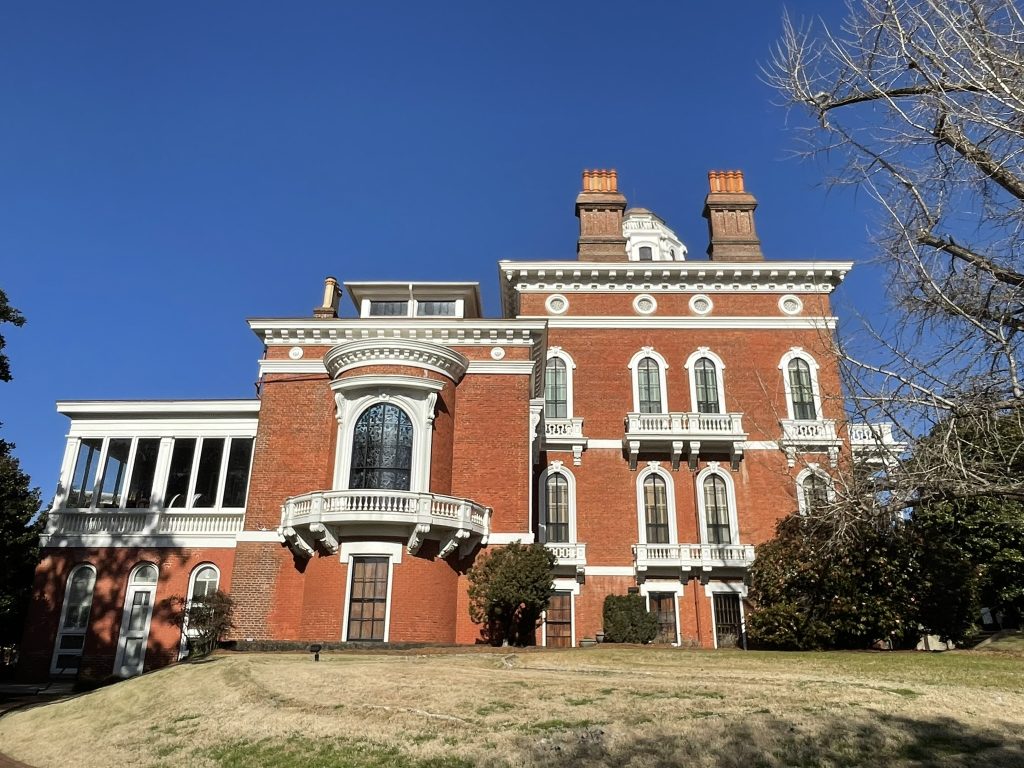
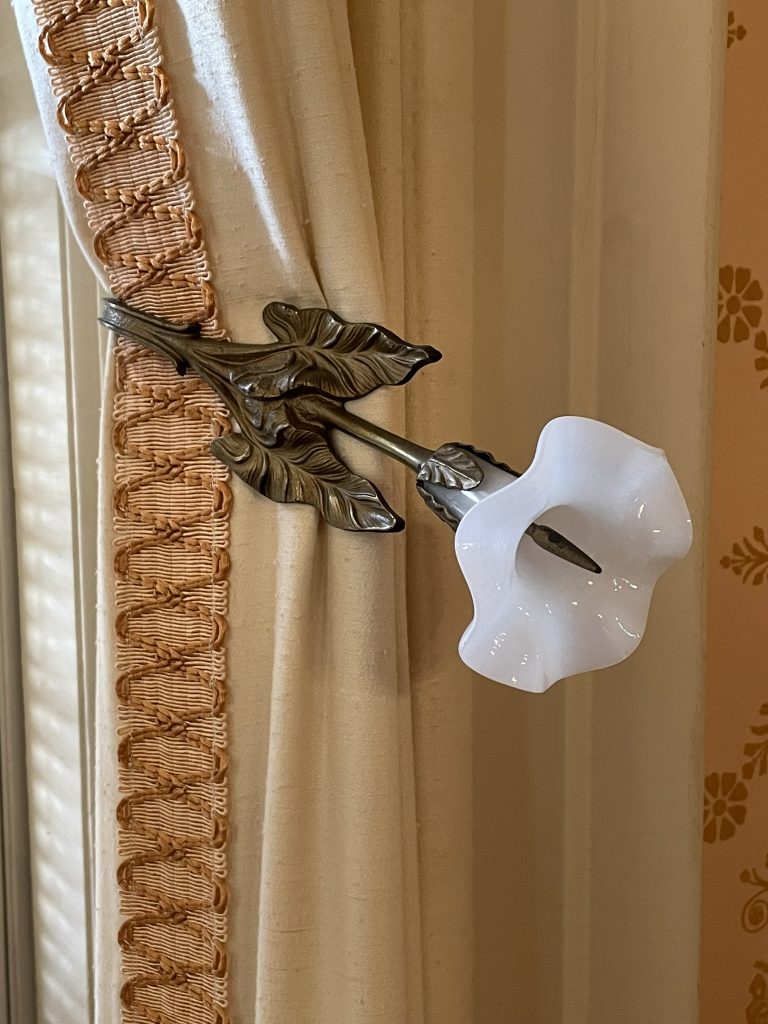
Johnston was a 19th century entrepreneur and railroad baron. When he finally got around to marrying, he choose the daughter of Macon’s mayor, 20-years younger, as his bride (naturally). They took a three year honeymoon in Europe, during which they started their collection of porcelain, sculptures, and paintings.
It was during this trip seeing the great houses of Europe that they were inspired to build their home upon their return.
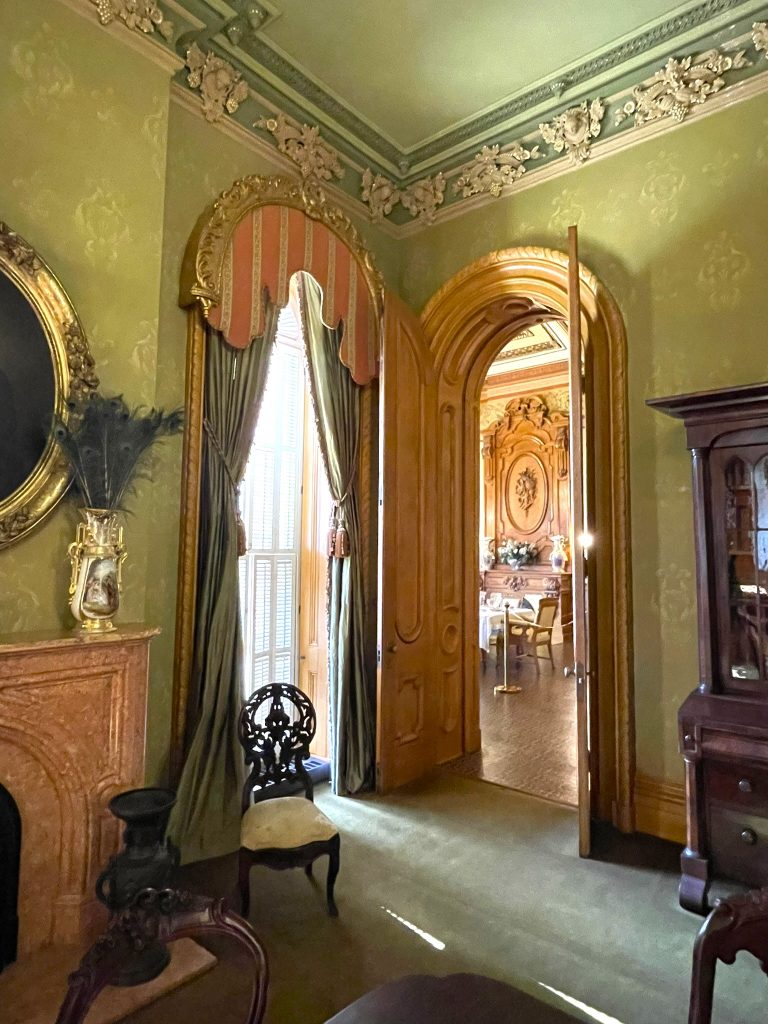
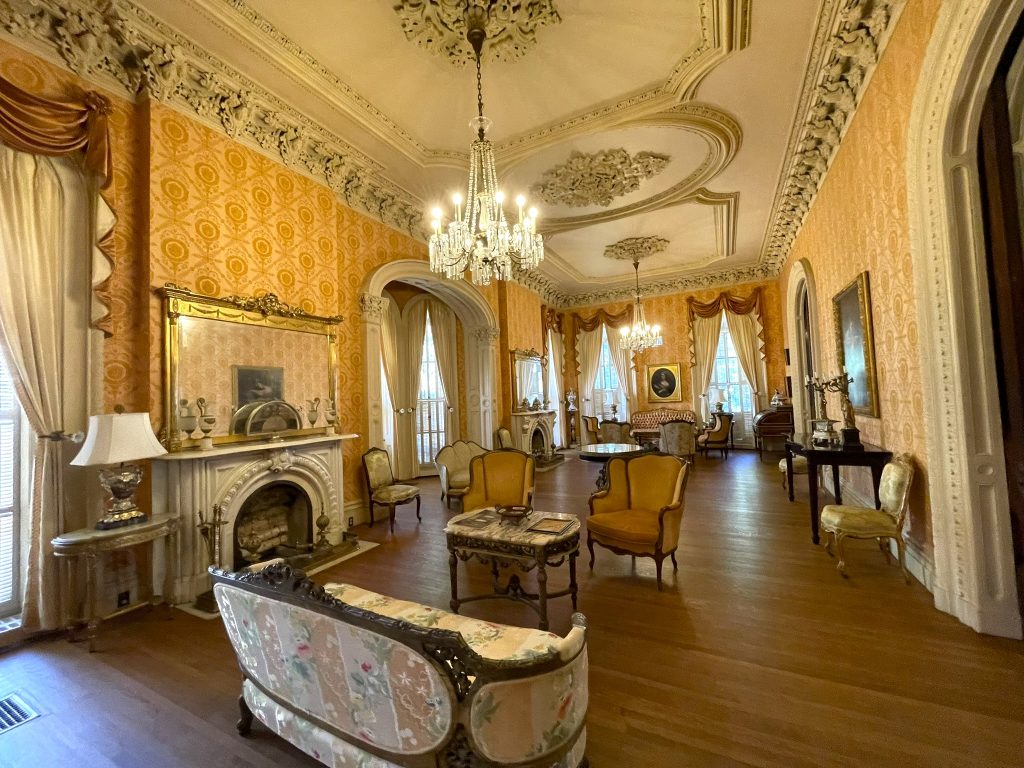
After the death of Mrs. Johnston in 1896, daughter Mary Ellen Felton took over the home with her family. They stayed until their deaths in 1926, at which time the house was sold to local banker Parks Lee Hay.
Following Mrs. Hay’s death in 1962, the P.L. Hay Foundation was established to operate the house as a museum. Most of the furnishings date from the Hay’s time.
Though the lower floors of the home are absolutely stunning, the upper floors are still a work in progress. A nearly $18 million budget outlines the restoration needs!
