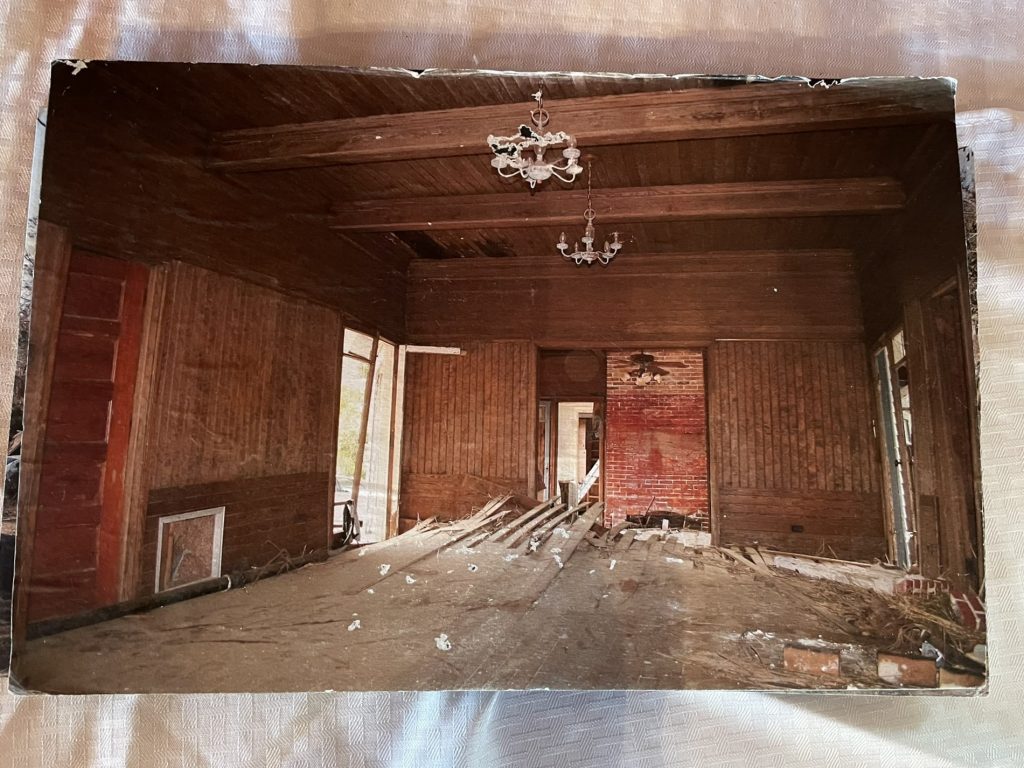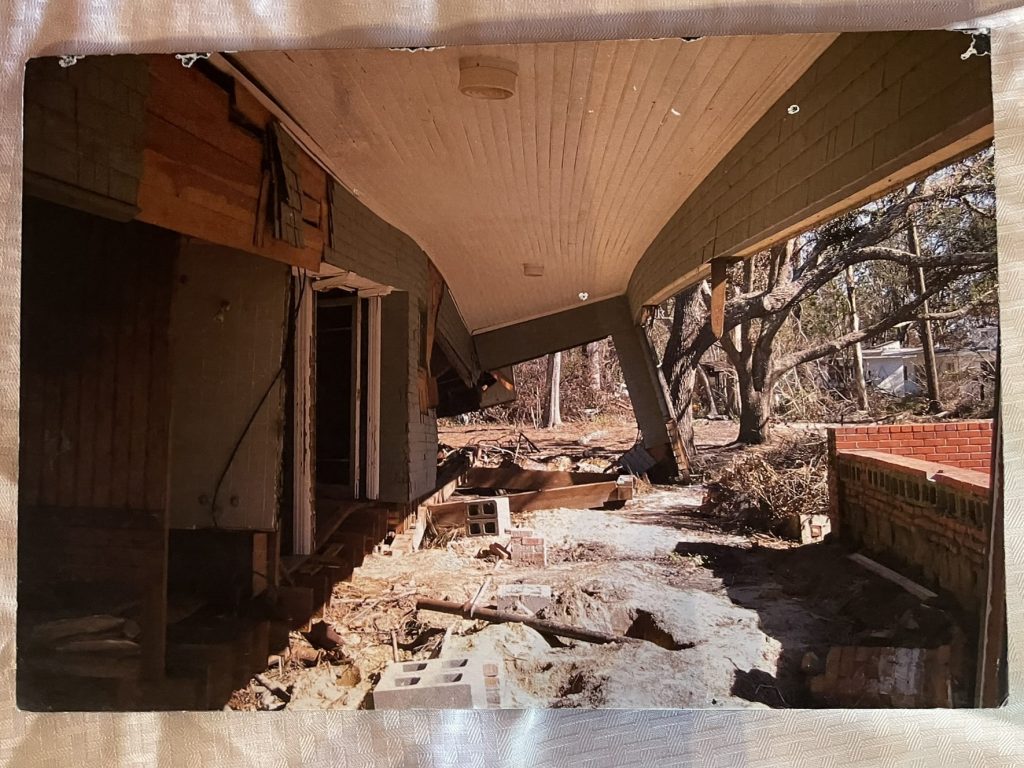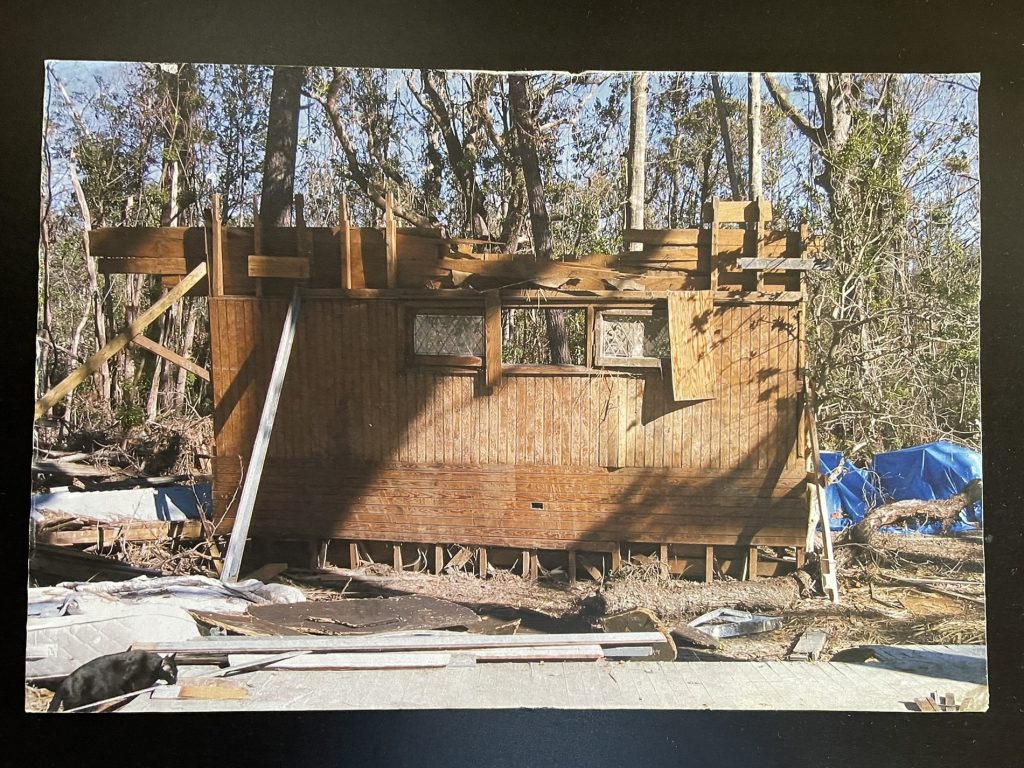The Charnley-Norwood House in Ocean Springs, Mississippi, (new state in the van, our 18th!) lured us in with its Frank Lloyd Wright connection, though, as we learned, that connection is a bit dubious.
The house is a cottage designed by the firm of architect Louis Sullivan (where Wright worked as an apprentice and head draftsman) in 1890 for his friends Mr. and Mrs James Charnley. Sullivan was so enamored of the Gulf Coast location that he built himself an identical cottage on an adjoining lot. The homes were meant to be used as escapes from Chicago winters.
The design is in the style that came to be known as Prairie School. It is in a T-shape, with three rooms across the front and three rooms extending back. It was sold by the Charnelys to the Norwood family in 1895.
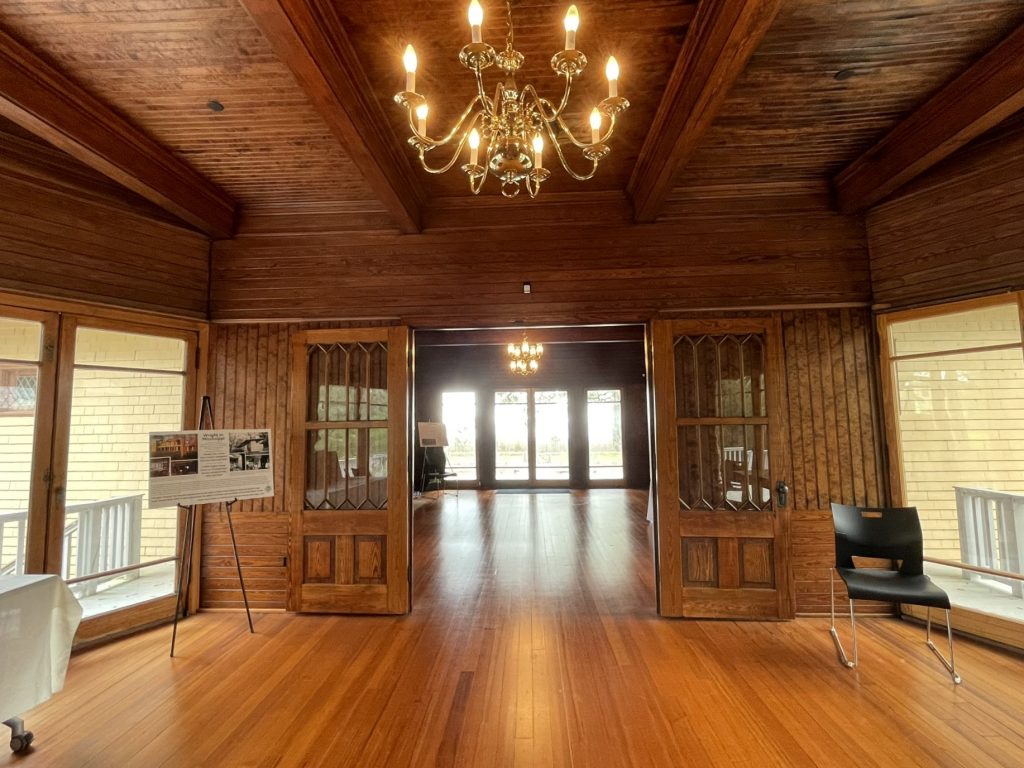
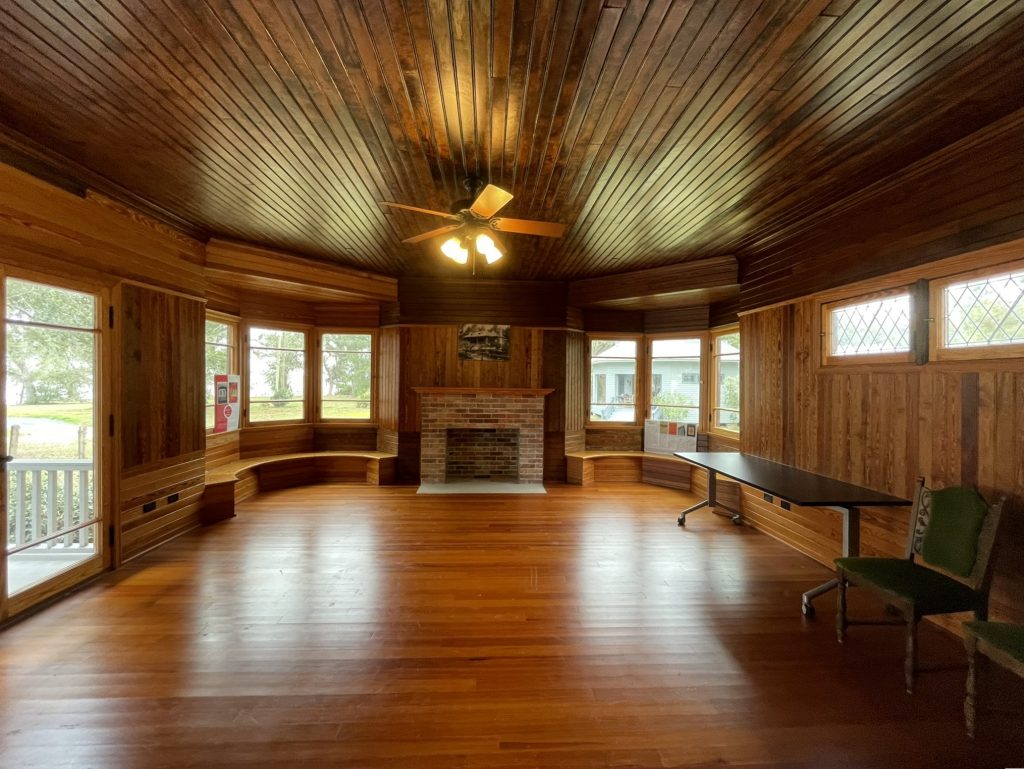
Though Wright later claimed that he designed the house, he did not do so until after Sullivan, the Charnleys, and the Norwoods were deceased and thus unable to refute the claim. Sullivan took full credit for the design in his autobiography, as well.
The home burned to the ground in 1895, and had to be entirely rebuilt, which Sullivan did with, but with some modifications. Wright was no longer employed by the firm at this point), and he certainly never visited the site at any point, and appears to have been unaware of the first home’s destruction. So when I said the connection was “a bit” dubious, I really meant “a lot” dubious.
The 3,000 square-foot home was severely damaged by Hurricane Katrina in 2005, while Sullivan’s cottage was completely destroyed and is no more. In the storm, the Charnley home was lifted completely off the foundation and shifted about eight feet, causing the brick chimney foundation to burst through the floors when the house landed. One wall of the home completely detached and was later found around a hundred yards from the house, miraculously breaking just two very small planes of glass in the windows. The porch was washed away and never found.
Volunteers scoured the area and recovered much of the building pieces, but acquisition and restoration costs were estimated at $2.3 million. The house sat moldering for two years before the state of Mississippi acquired the home and undertook the project.
The reconstruction was completed successfully and today the home is open for tours at no charge. Whether or not Frank Lloyd Wright had anything to do with the actual design of the home, it seems likely that many of the elements that Sullivan deployed may have influenced Wright’s own later work.
