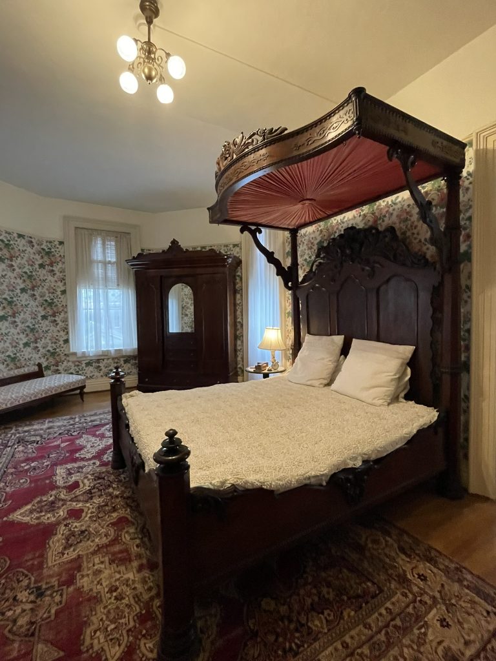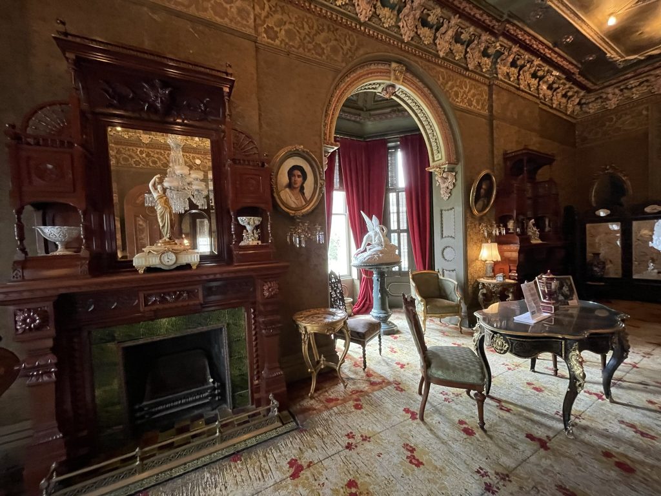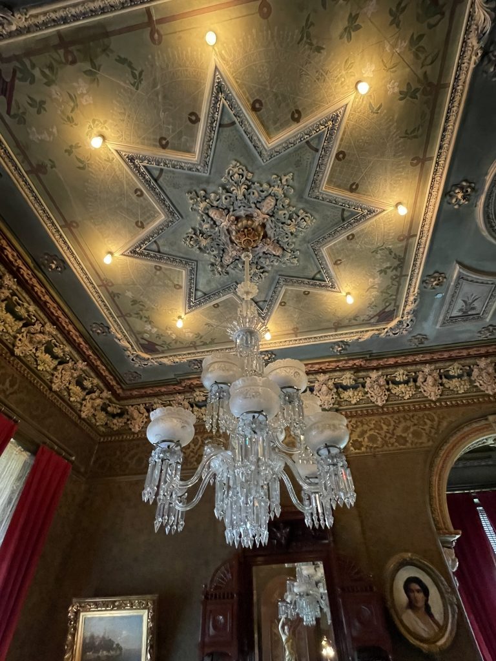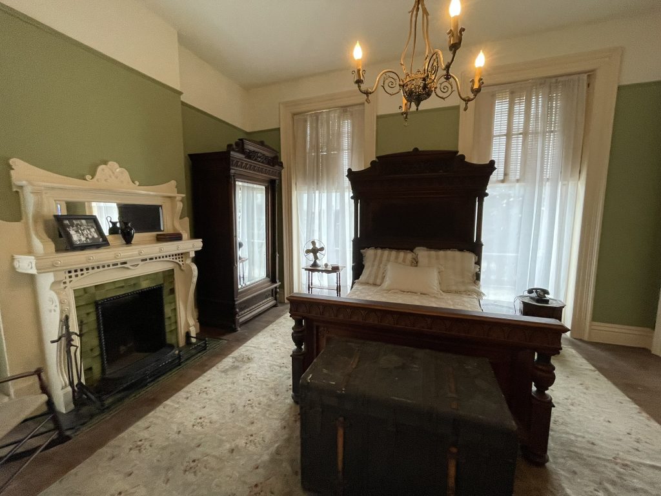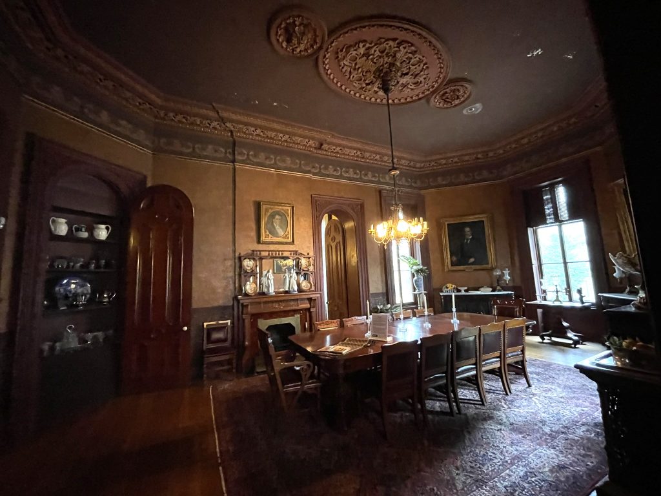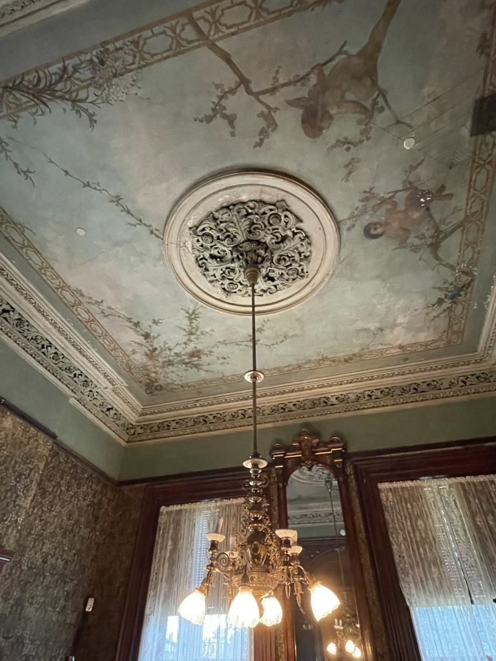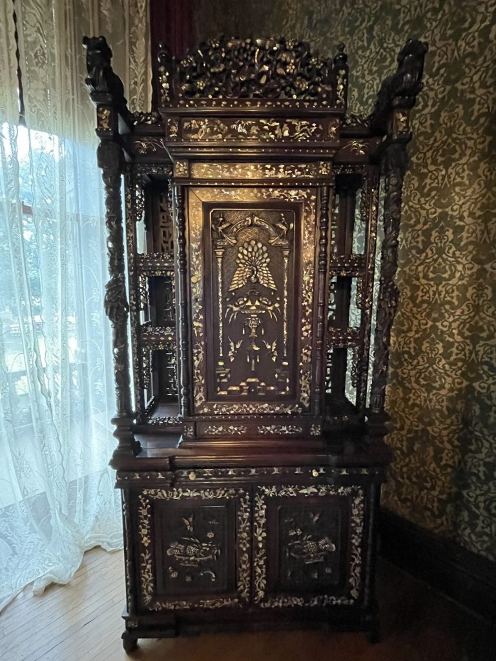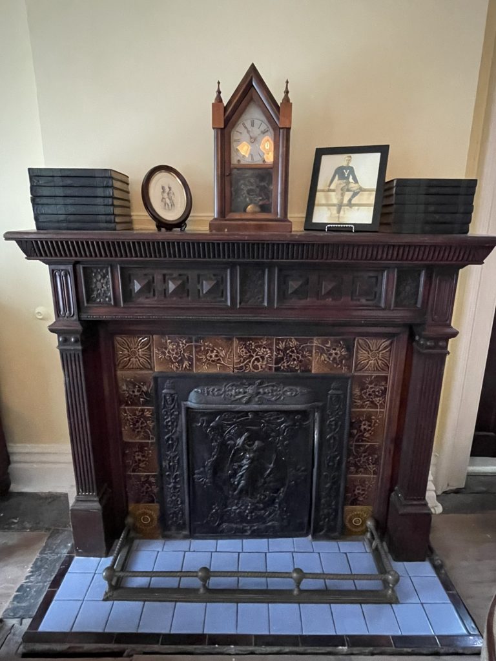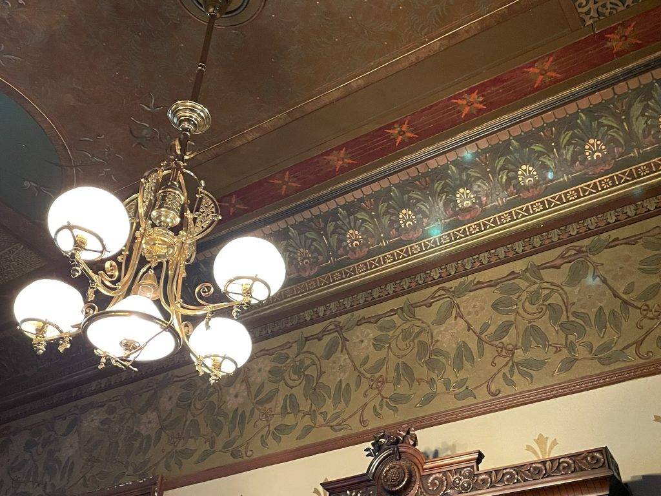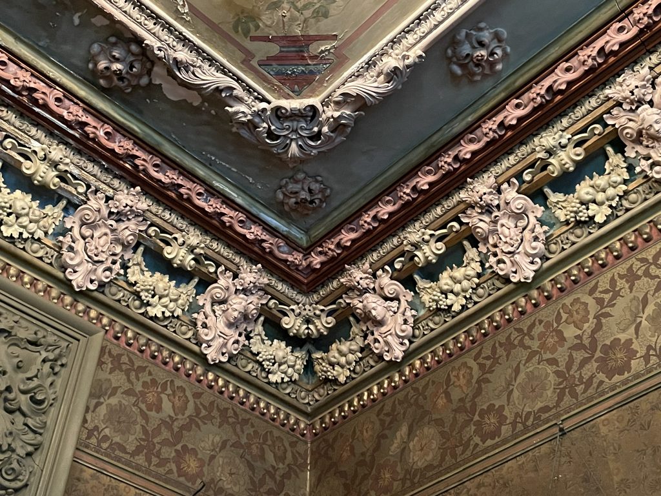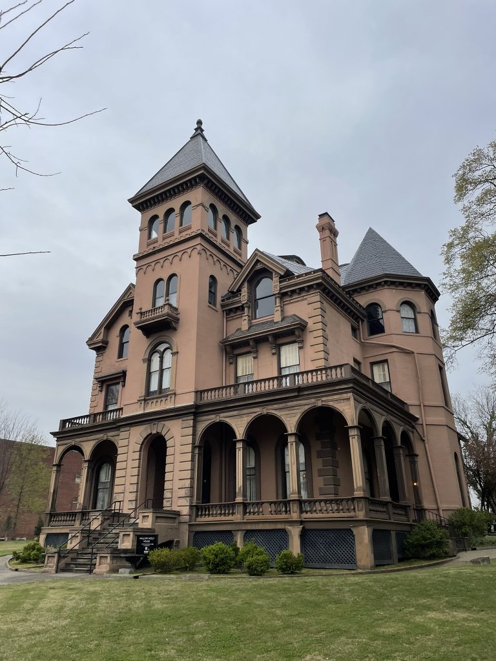
The Mallory-Neely house in Memphis is another historic home from the days when this street was known as “Millionaire’s Row.” We had also visited nearby Woodruff-Fontaine House, which was just as opulent, but still quite different.
The mansion was built in the Italianate style around 1852. However, it was extensively renovated in the 1880s and 1890s by the Neely family, at which time it grew to 25 rooms! The Neelys decorated the home in the Victorian style, adding parquet flooring, stenciled ceilings, and ornamental plasterwork.
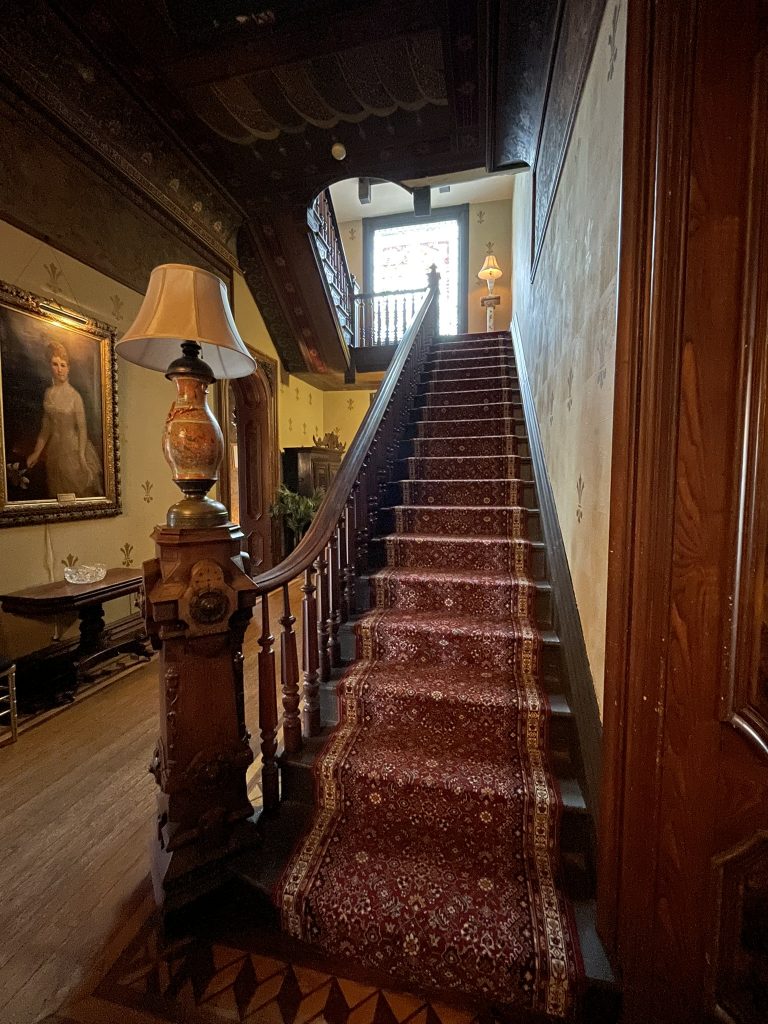
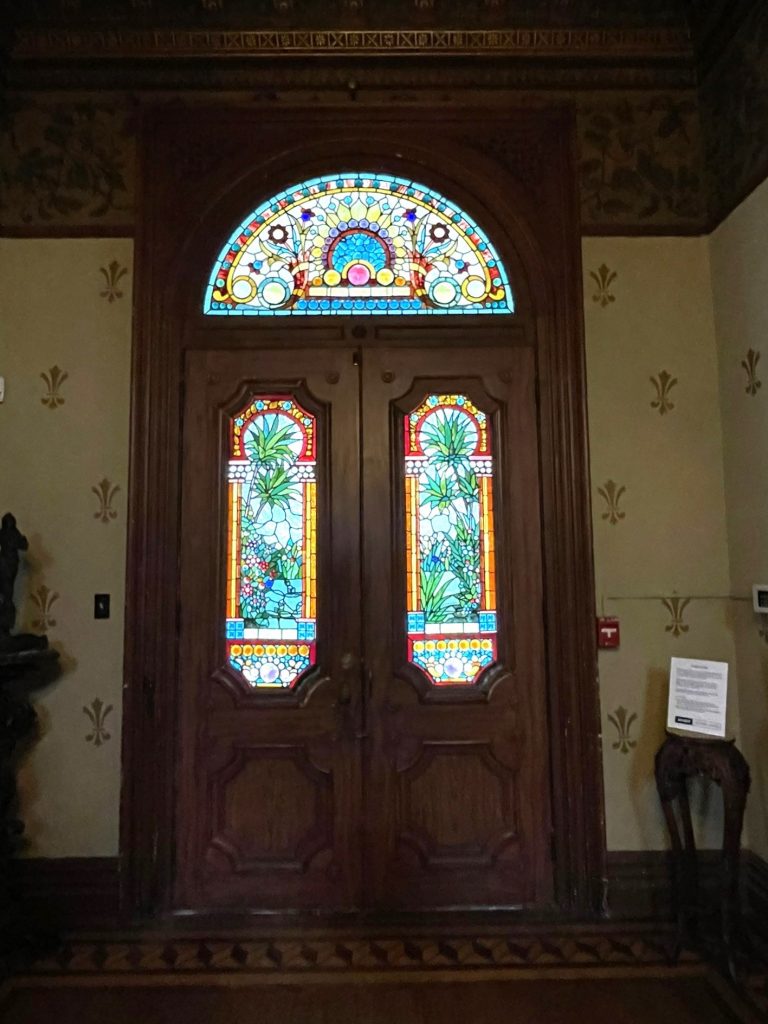
When Daisy Neely-Mallory died in 1969, the home and its furnishings and artifacts were deeded to the Daughters, Sons, and Children of the American Revolution. In 1973 the mansion opened as a house museum.
Since 1987 it has been operated by the City of Memphis, though they ran into financial troubles with the need for expensive renovations, and the home was closed for several years, reopening in 2012.
The cover photo is of the library, also used as a music room.
