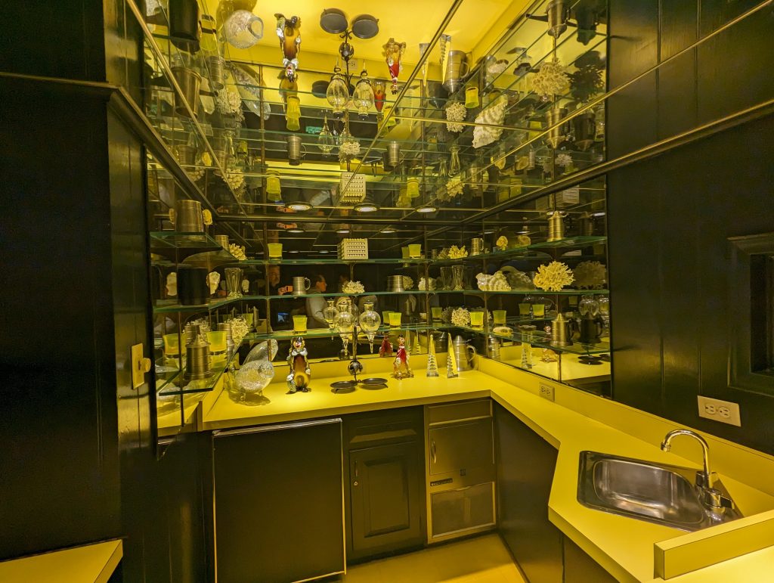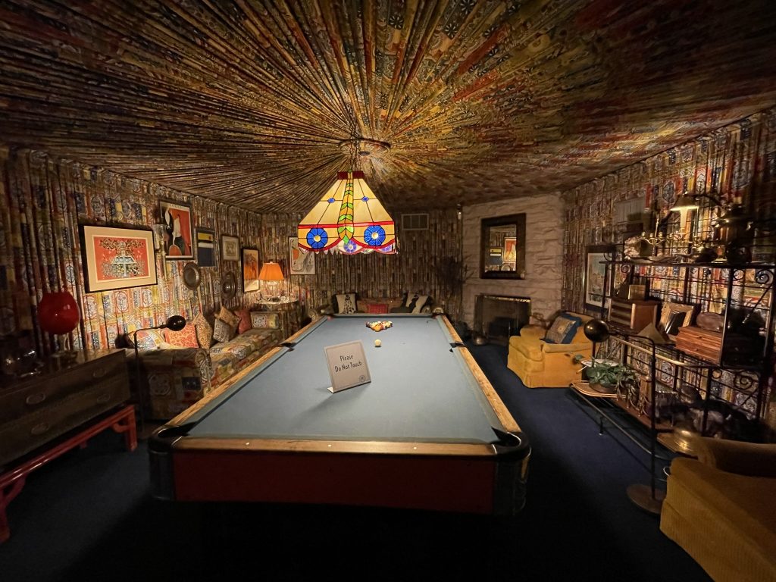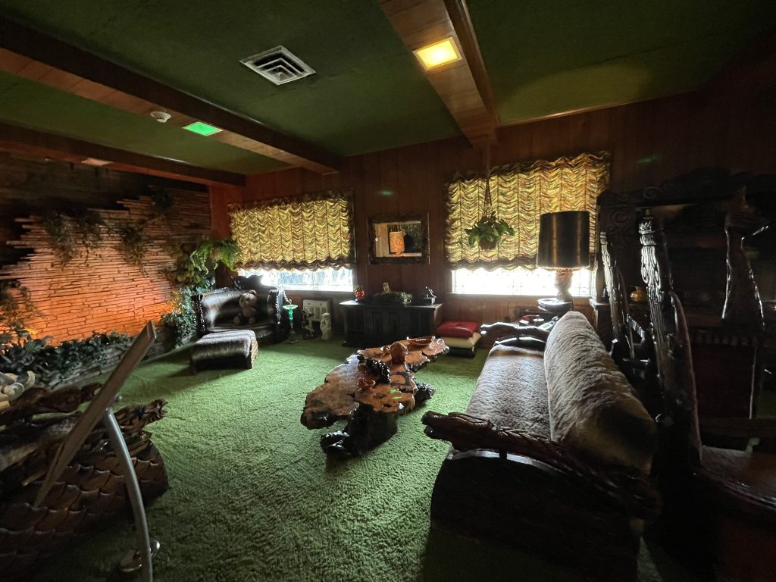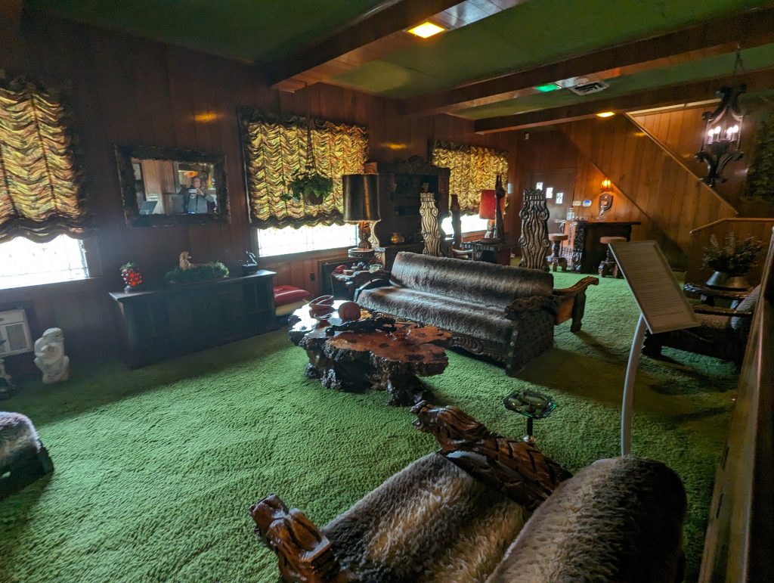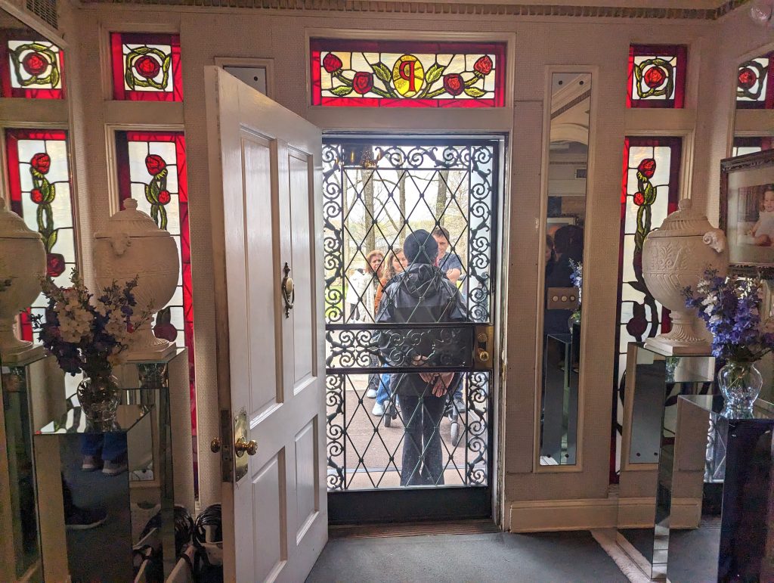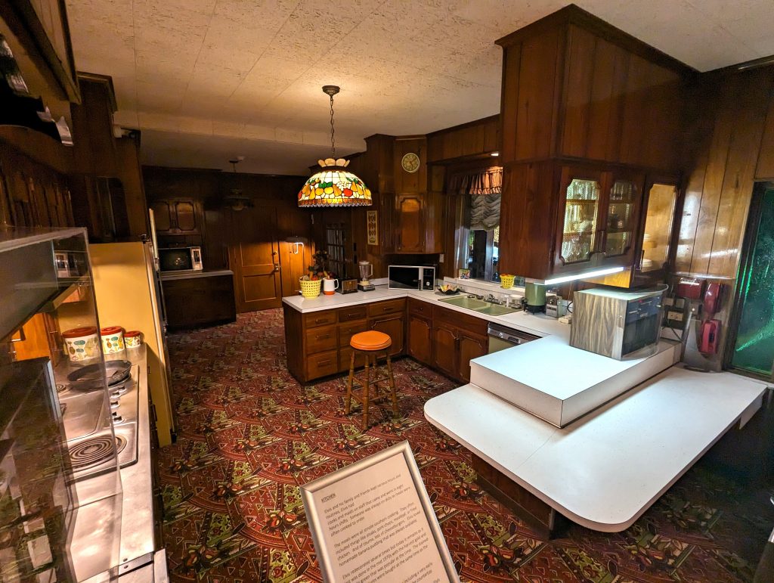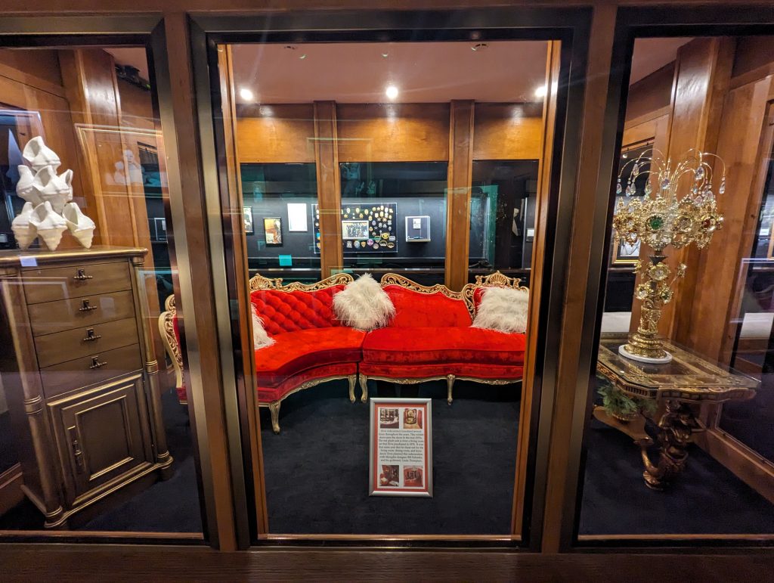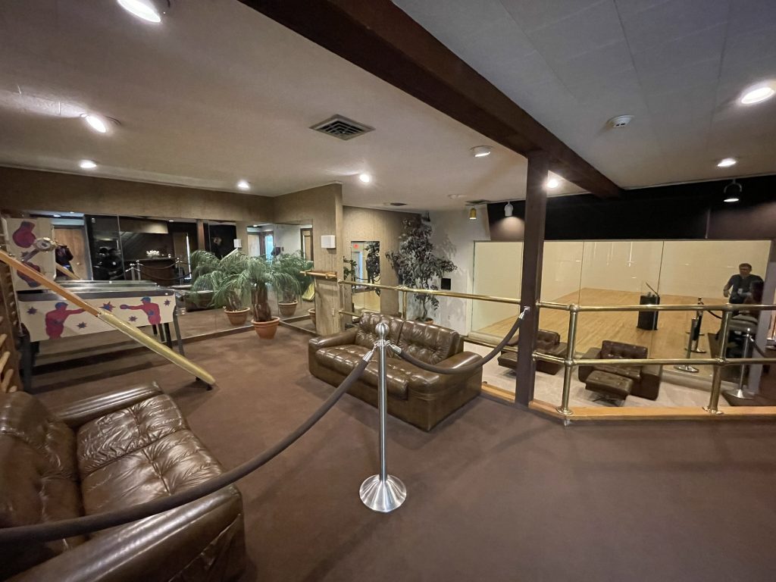Graceland mansion sits on 13.8 acres initially acquired by commercial printer Stephen C. Toof, who named the land after his daughter Grace. Grace later inherited the land and passed it to her niece Ruth Moore, who with her husband built a 10,266-square-foot Colonial Revival style mansion on the site in 1939.
Elvis Presley purchased it from the Moores for $102,500 in 1957, intending to live there with his parents and grandmother. He went on to spend $500,000 in expansions and other modifications to the home.
Graceland is now 17,552 square feet (about 70% larger than the original home) and has 23 rooms, eight of which are bedrooms.
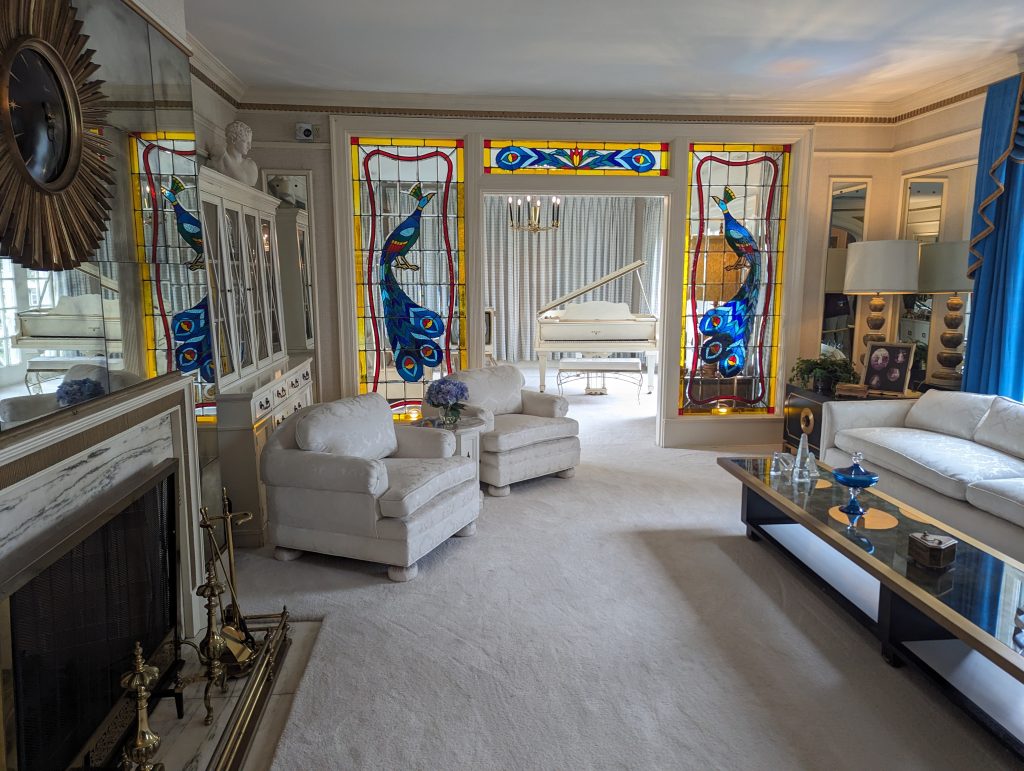
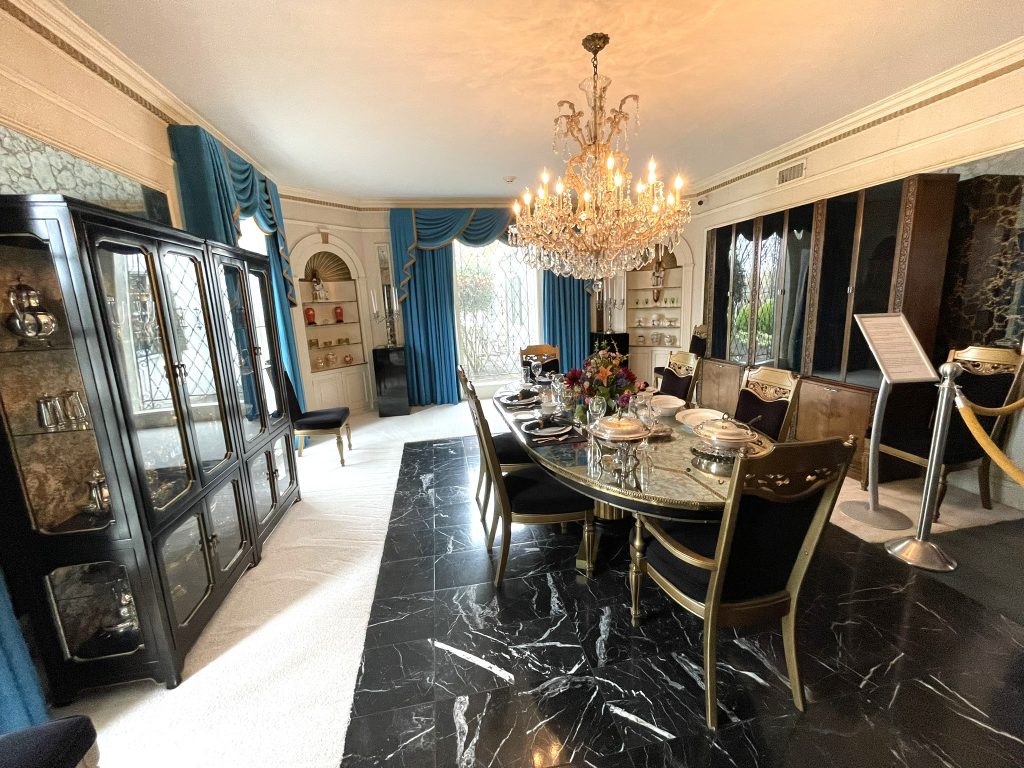
Elvis’ mother would pass away while living in the home while the singer was serving in the U.S. army in Germany. His ffuture wife Priscilla lived at Graceland for five years before they were married in 1967. Their daughter Lisa Marie was born the following year, and lived the first few years of her life there. After Elvis and Priscilla divorced, Lisa Marie frequently return for visits.
Upon Elvis’ death at the home in 1977 (when he was just 42 years old), his father Vernon became executor of the estate until his death two years later. At that point, Priscilla became executor until it would officially become Lisa Marie’s property when she turned 25 in 1993.
Today, the home costs half a million a year to maintain, and Priscilla was faced with the possibility of having to sell it. Instead, it was opened as a house museum in 1982, attracting 650,000 visitors annually.
When I first saw the house, I was slightly disappointed. It looked small and underwhelming to me. But once inside (first floor and basement only, no visits to the second floor), the home rambles on and has plenty over-the-top furnishings.
Doug, on the other hand, expected more opulence and was a little less impressed than me. Many critics think the furnishings are tacky, though I thought it was “of a time.”
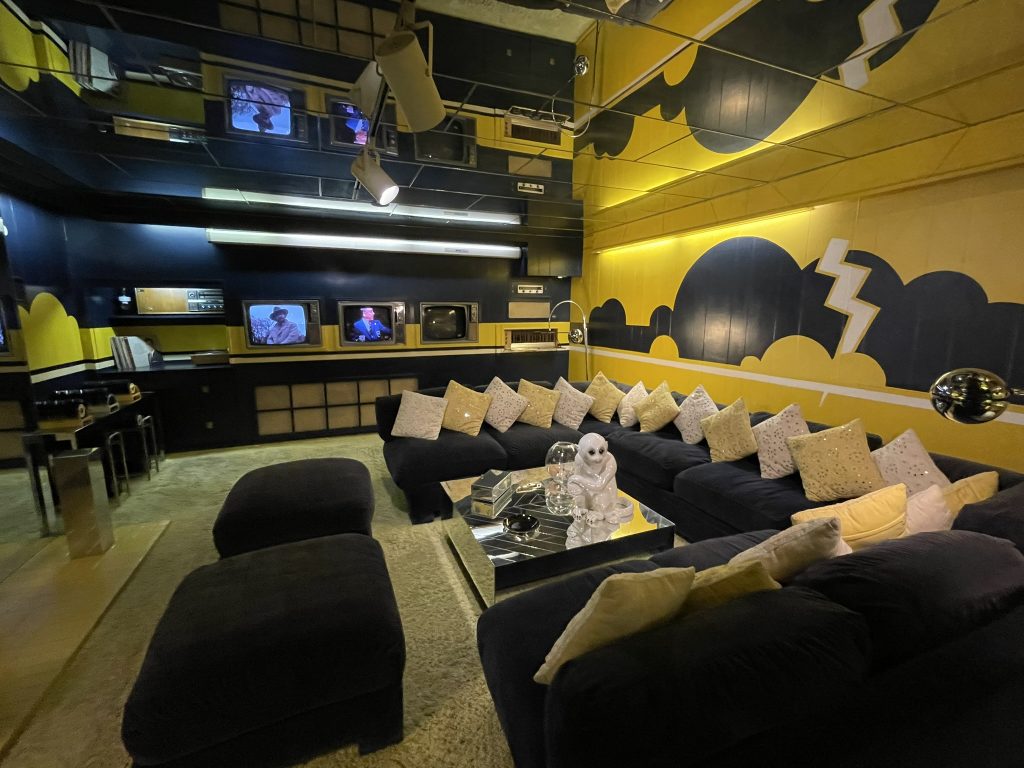
The home visit is just a small part of a visit to the extravaganza that is an entire Graceland experience. You can read about the rest of our visit here.
