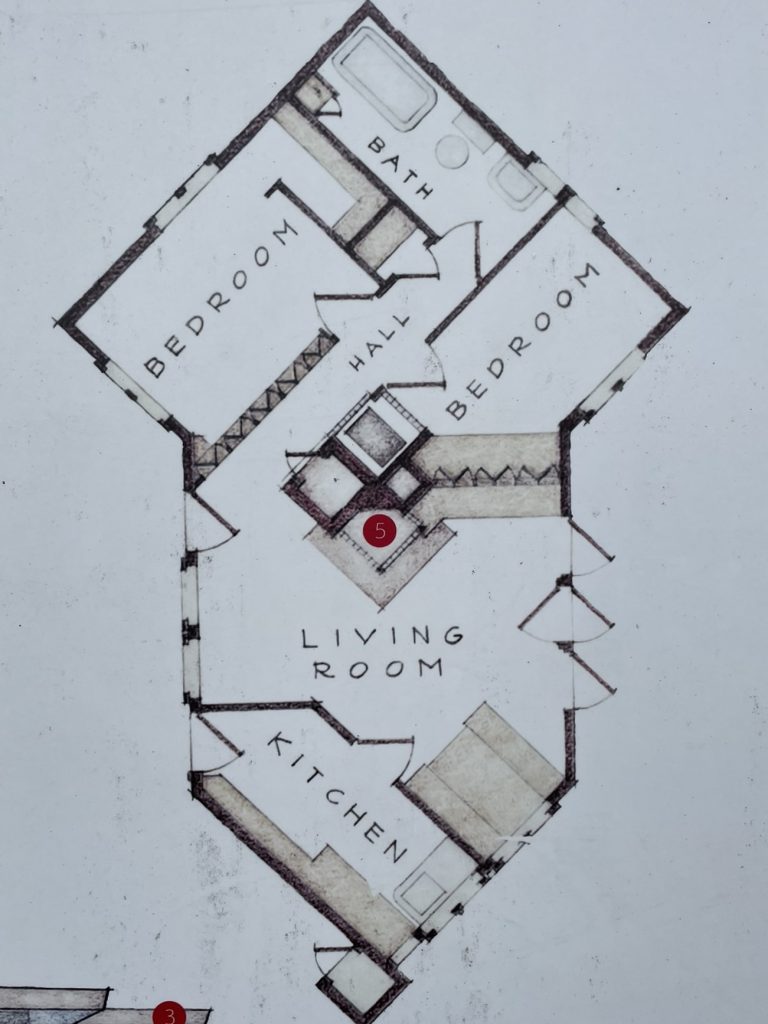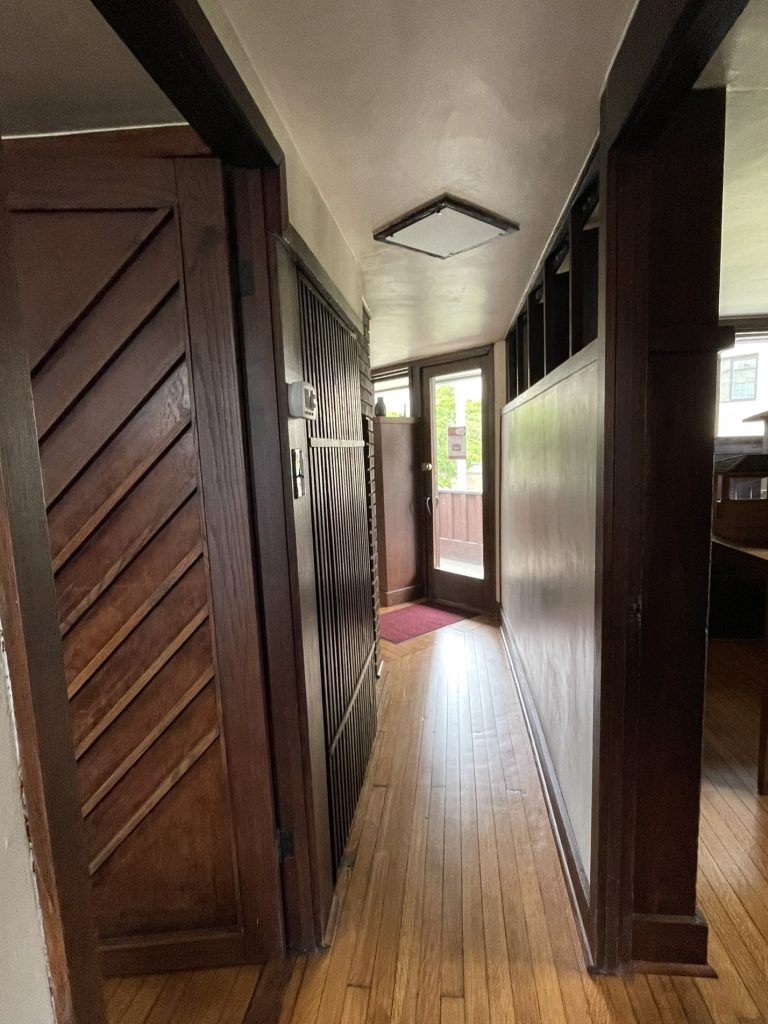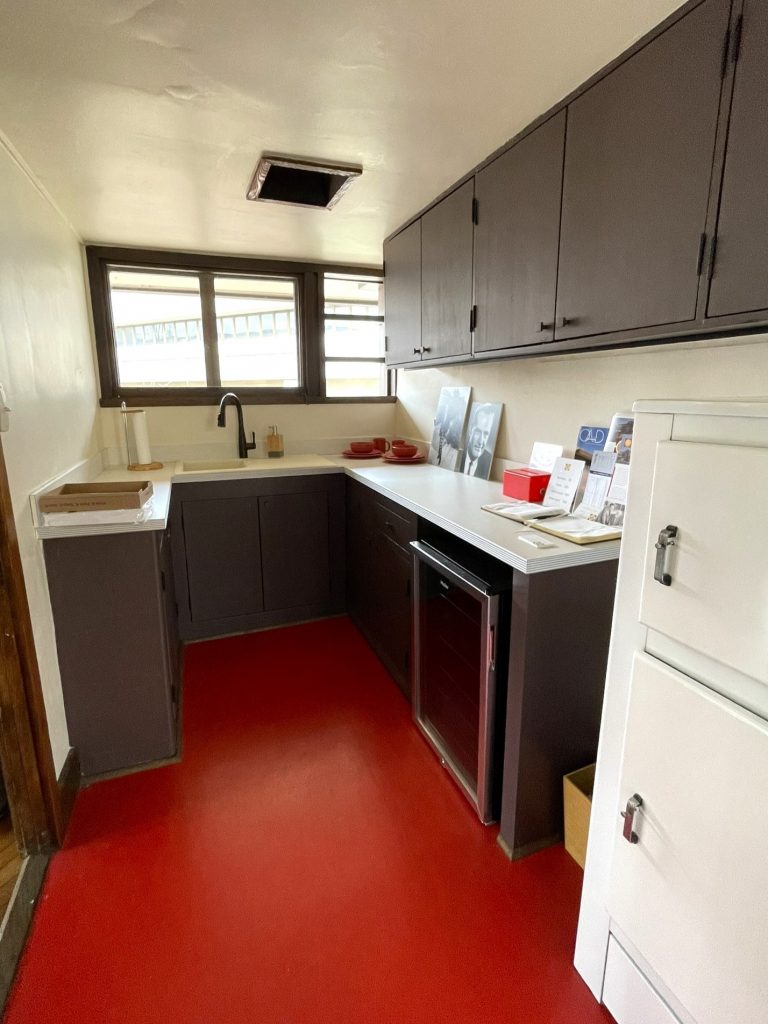So here’s a super-tiny historic house, with no parking suitable for an oversized van, no regularly-scheduled tours, and no way to book or request a tour except by email or telephone? Sound too complicated? Since the home is connected to Frank Lloyd Wright, it’s on our must-see list, and so we somehow get an appointment to visit!
The Peters-Margedant House in Evansville, Indiana, was designed and built by Evansville native son William Wesley Peters in 1934.
Peters had spent a year as a Taliesin fellow (Wright’s architecture school in Wisconsin) before being booted for being a bit too interested in Wright’s step-daughter Svetlana.
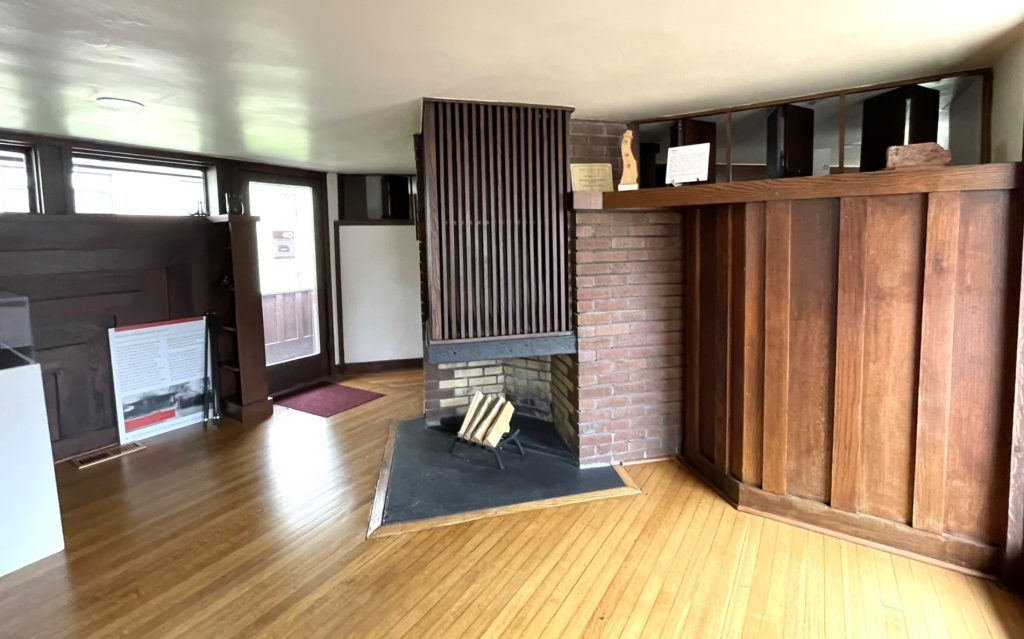
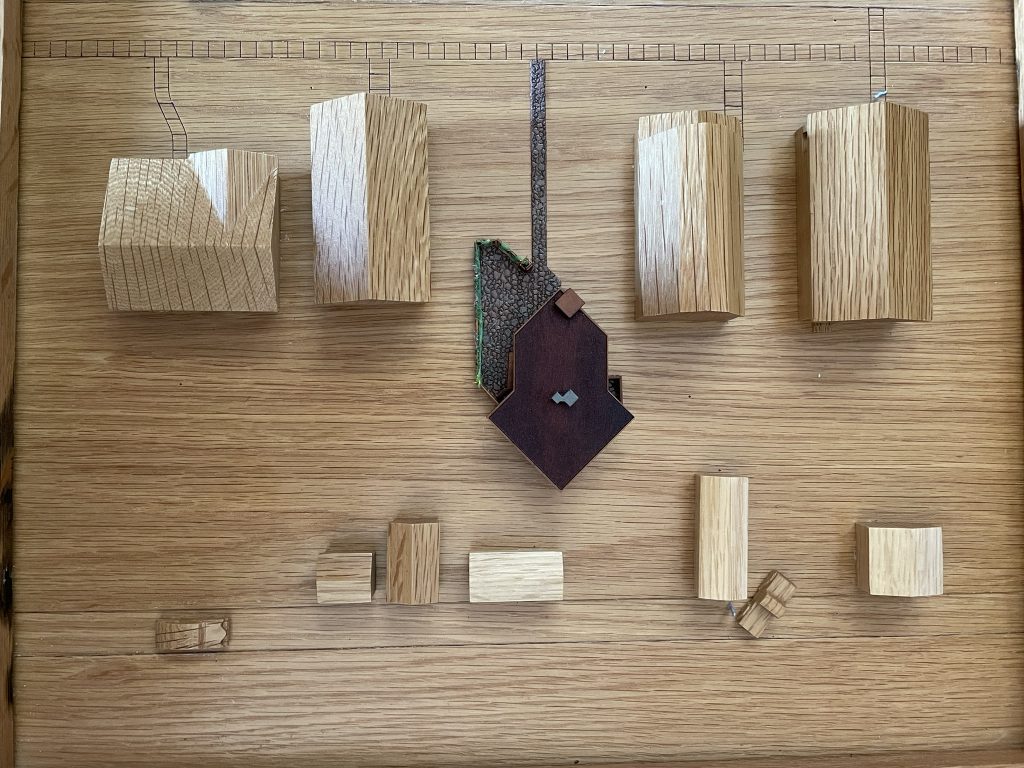
The home is a whopping 552 square feet, and it clearly includes a number of elements of the Usonian house design Wright would later become famous for. These homes were designed to be affordable and practical, and with so little square-footage, the Peters home had no room to waste!
The house was built for Peters’ uncle, James Margedant, who lived there with his wife and four children. That’s right, six people (and a dog!) in 552 square feet!
Not long after building the house, Peters did marry Svetlana and reconciled with Wright. Peters rose to the position of chief engineer and Wright’s general right-hand man, and contributed significantly to the design and construction of many of Wright”s most famous works such as Fallingwater. After Wright’s death, Peters became the Managing Principal Architect of Taliesin Associated Architects.
The Margedant family lived in the home until 1943, after which it was occupied by a series of owners. By 2012 it was vacant and its future was up in the air, but a group of preservationists were able to intervene and acquire the home in 2016. The home was then moved about a mile to a new location on the University of Evansville campus, fully restored, and opened to the public.
