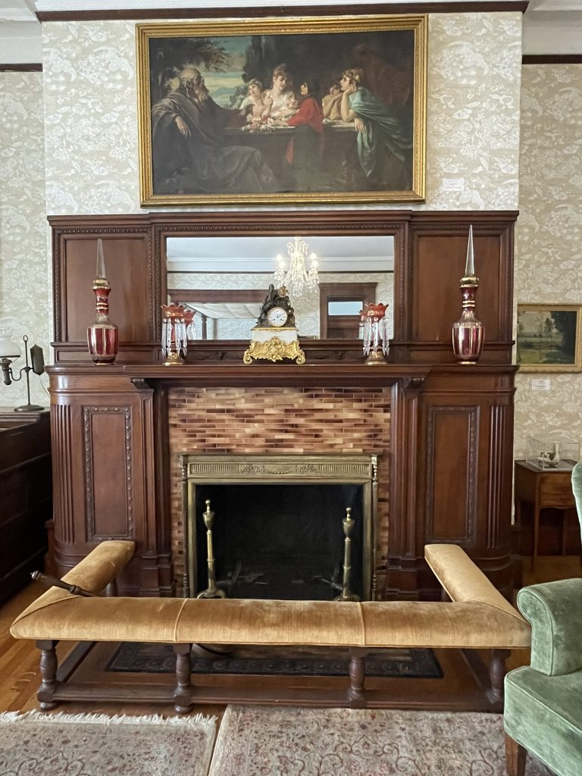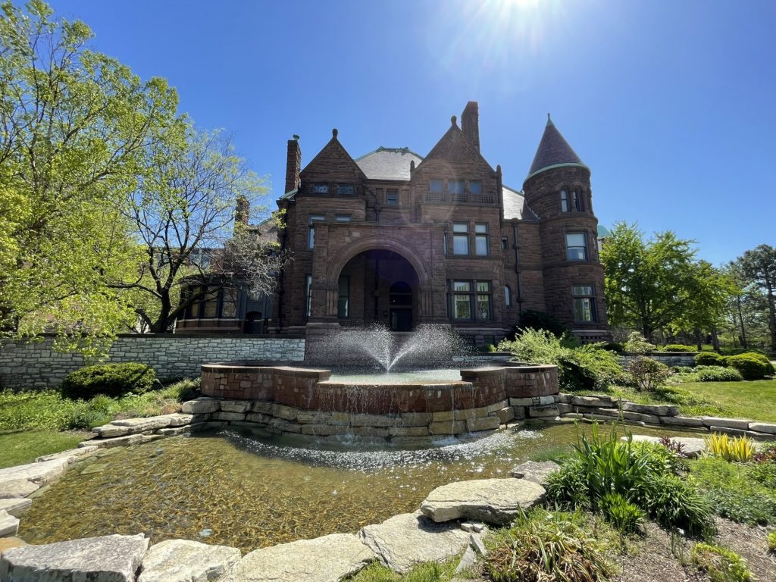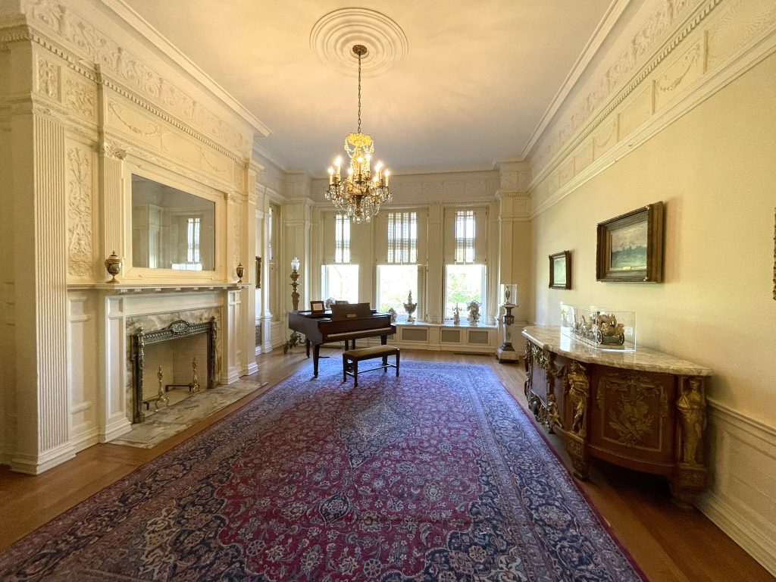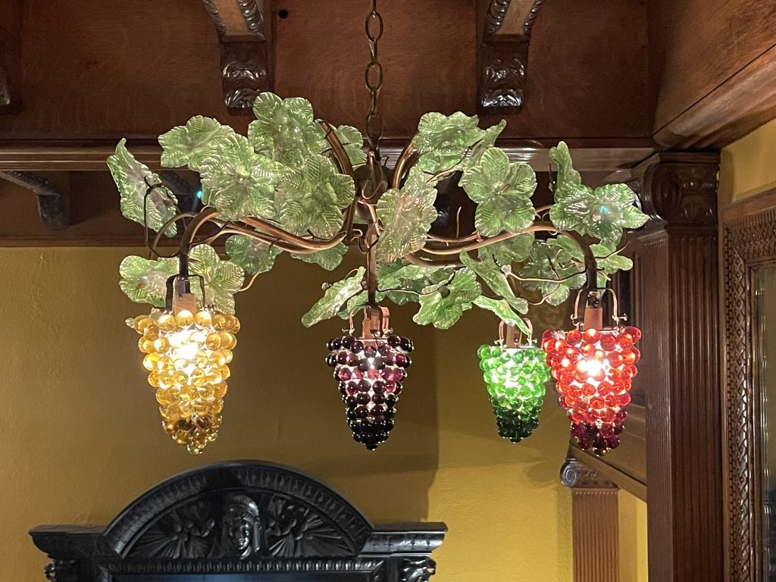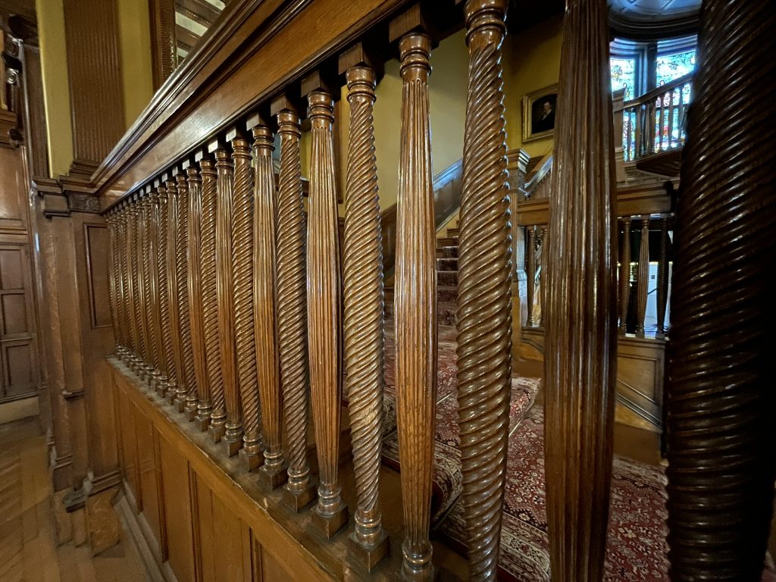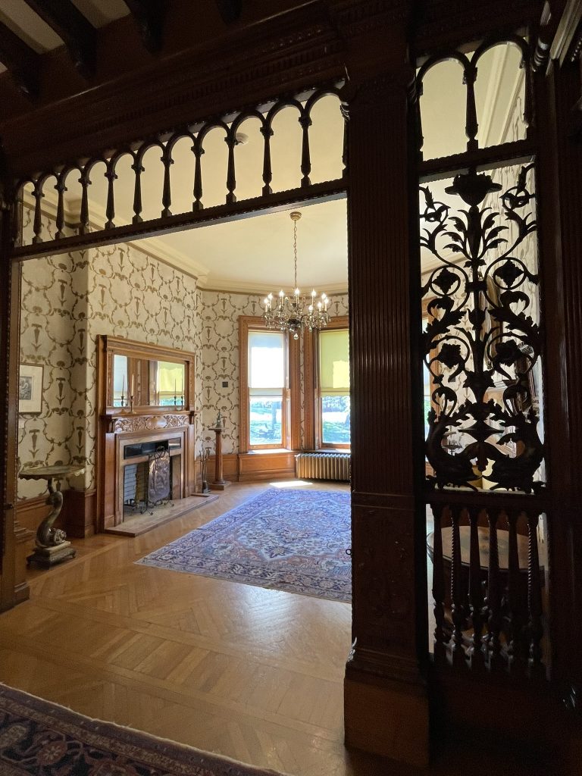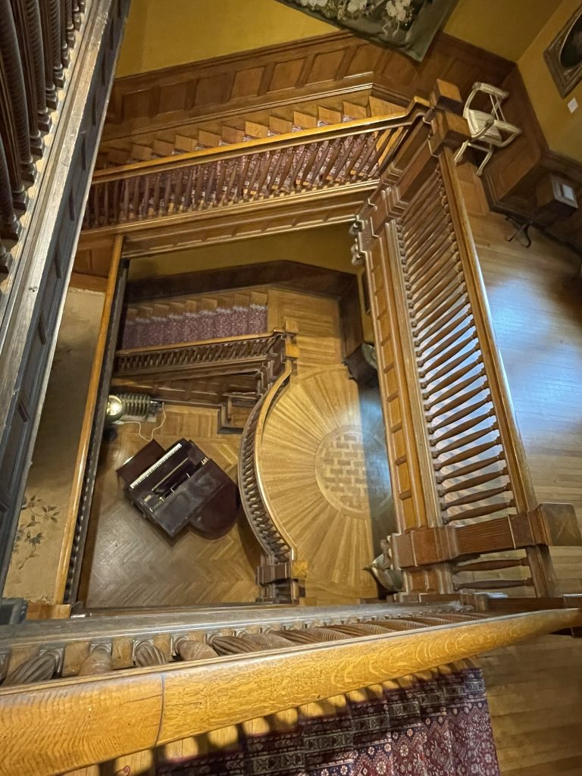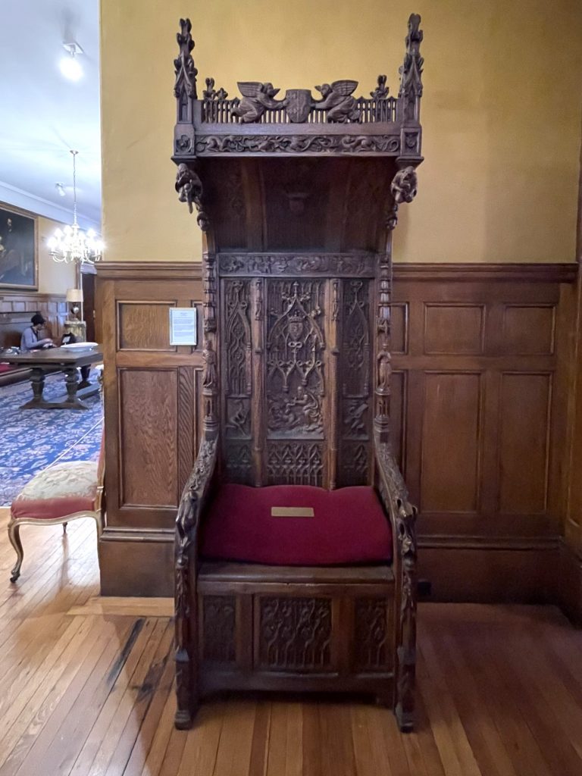I keep promising myself that I’ll cut back on historic houses that are all show and offer little in the way of interesting history, but I can’t seem to help myself.
The Samuel Cupples House in St. Louis, Missouri, was constructed from 1888 to 1890 in the Romanesque Revival style. In 1890s dollars the house was budgeted to cost $150,000 to build, but as is often the case it came in just a bit over budget with a final price of $500,000 ($15 million in 2020 dollars).
The home has 42 rooms and 22 fireplaces! It does not, however, have a ballroom, as the family did not approve of dancing.
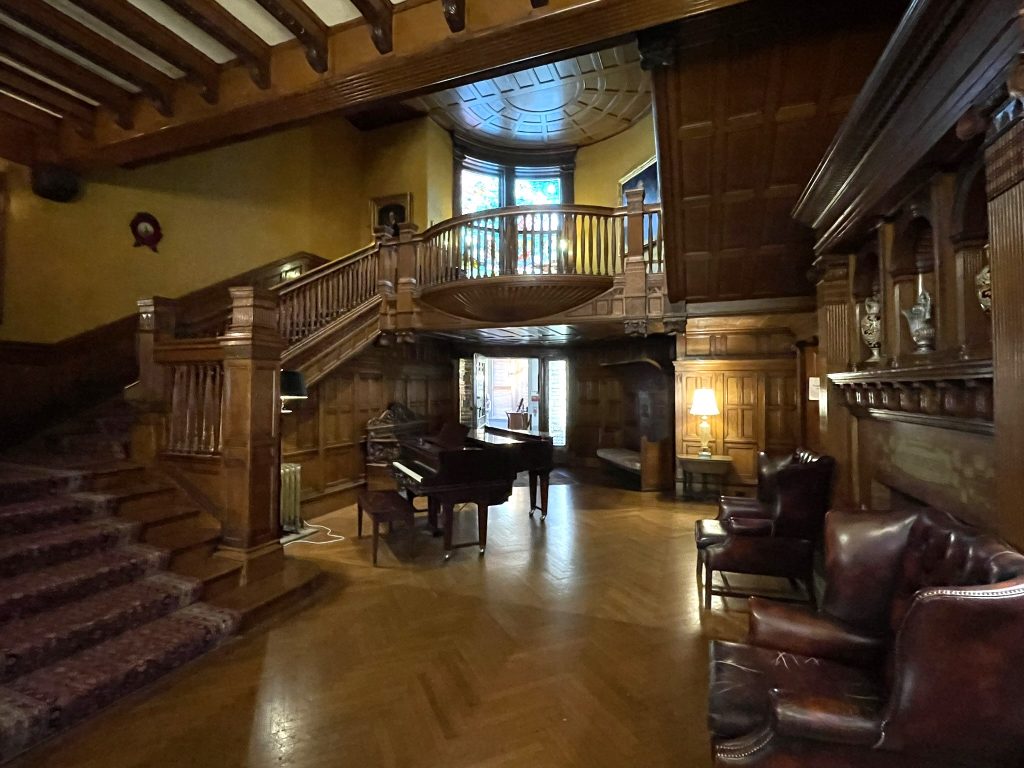
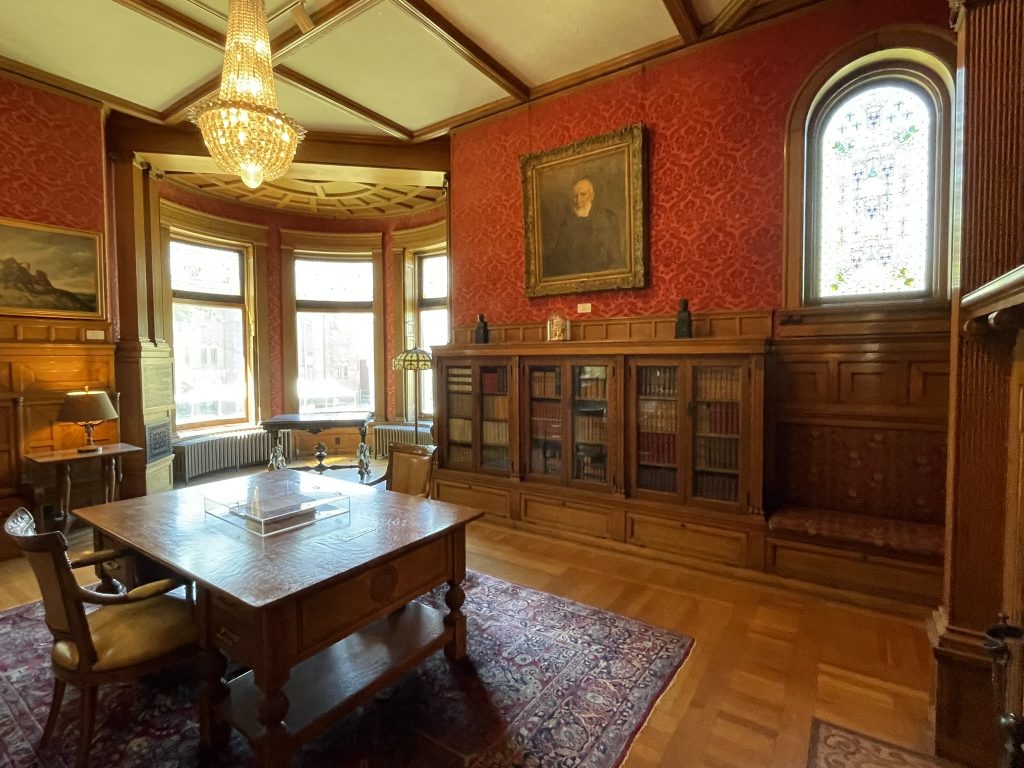
Though he had very little formal education, Samuel Cupples (1831 – 1912) had a very successful woodenware business, which eventually grew to the largest of its kind in the United States.
He also expanded into other enterprises, such as rail transportation and warehouses, and was a millionaire by age 30.
His personal life was not so lucky. His first child died at birth and his wife died of tuberculosis not long after. He remarried and had three more children, all of whom died in childhood. Throughout his life he suffered from severe asthma.
The Cupples were very involved in philanthropic activities. Mrs. Martha Cupples in particular served in significant capacities for the Methodist Orphans Children’s Home, St. John’s Ladies Aid Society, Industrial School and Home for Girls, and much more. Unfortunately, in 1891 she was struck by a mysterious illness that left her paralyzed and bedridden until her death three years later.
Mr. Cupples, too, was very generous, helping to establish a hospital and contributing towards educational institutions. He established the Methodist Boys Home, along with the first technical school in St. Louis.
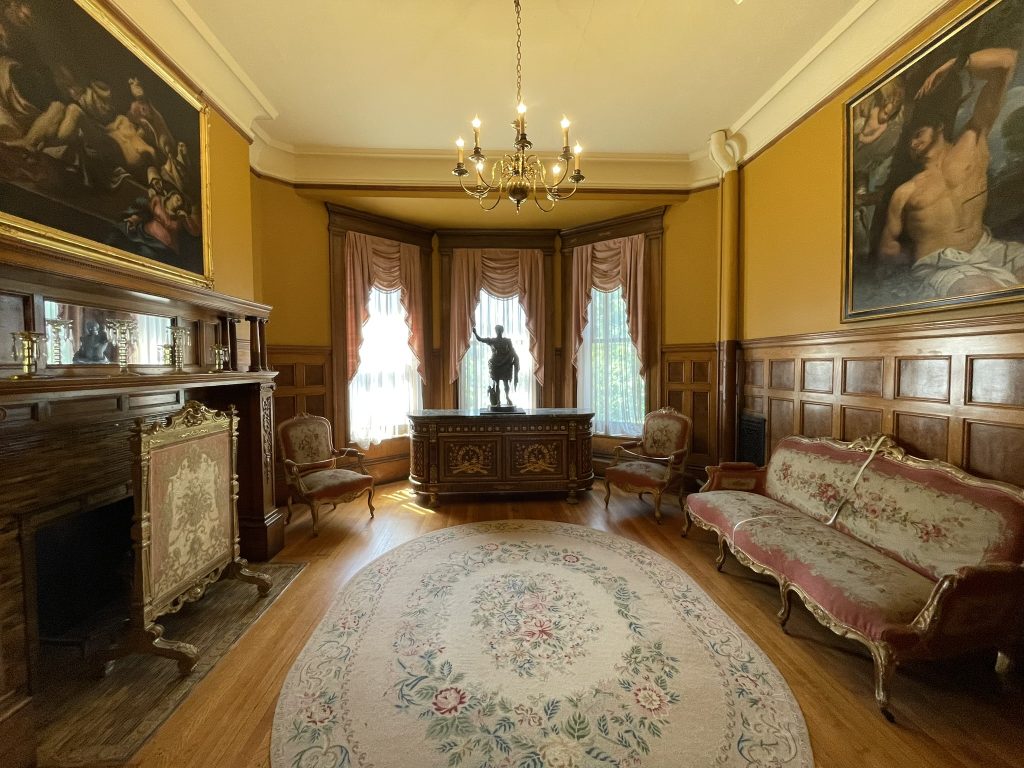
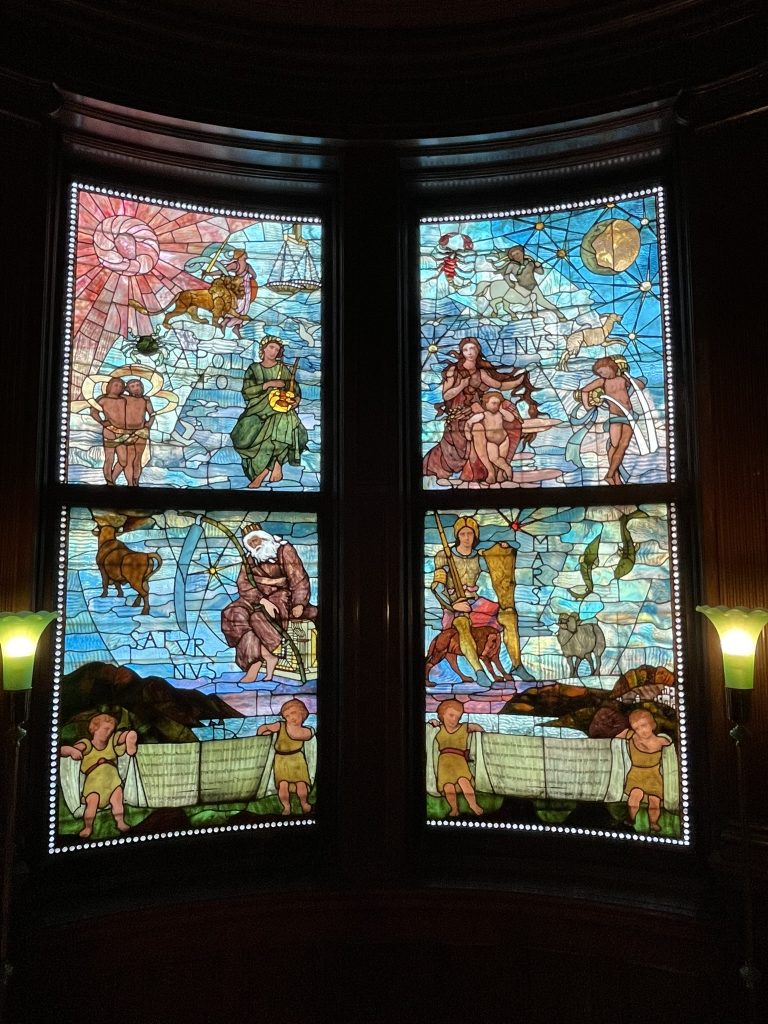
Cupples lived in the house until his death in 1912, after which it remained with his heirs for seven years.
It was then sold to the Railroad Telegraphers, who used it as a national headquarters.
The home was purchased for $50,000 by Saint Louis University in 1946 to use as a student center, and later as offices.
In 1973 it was restored and since then has been open as a museum.
