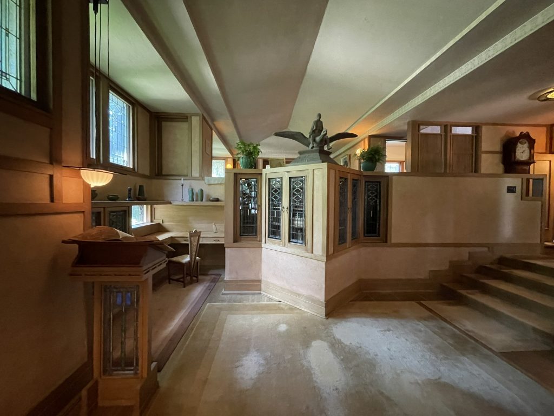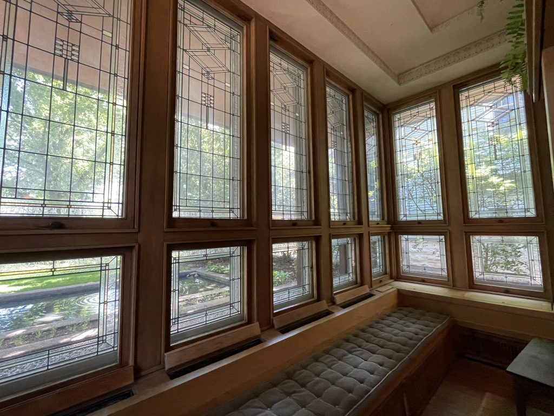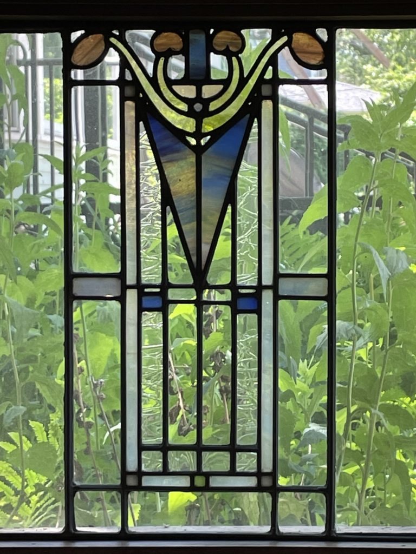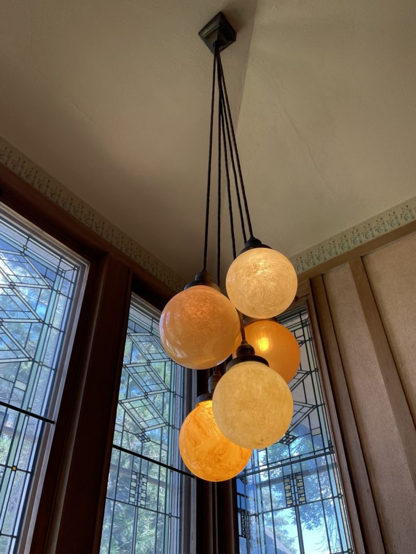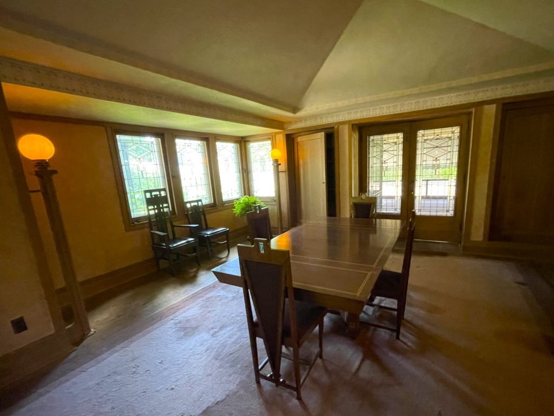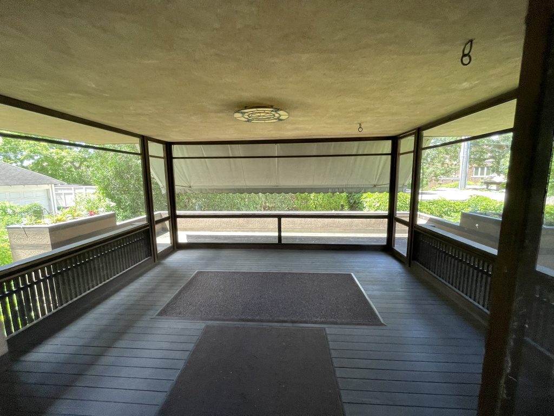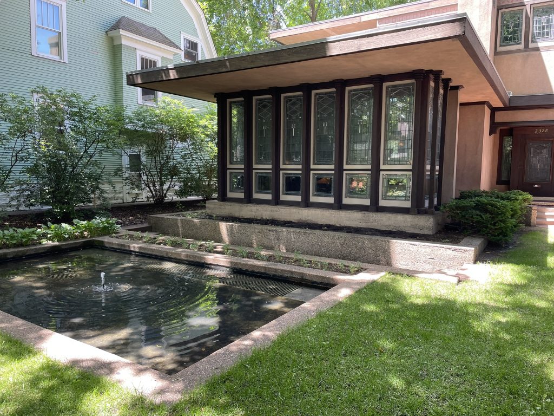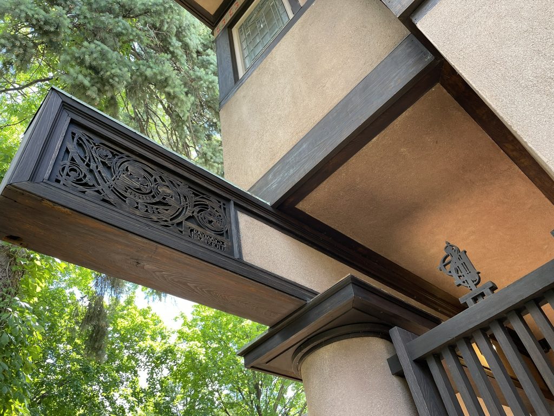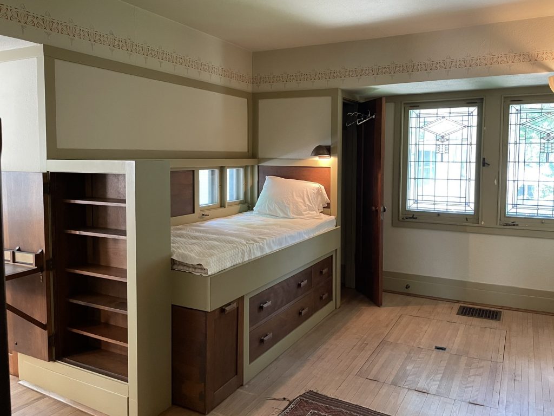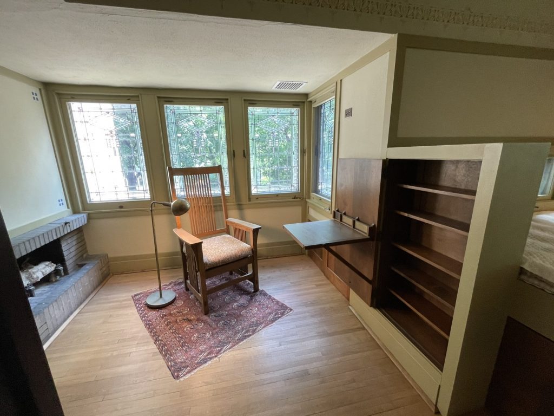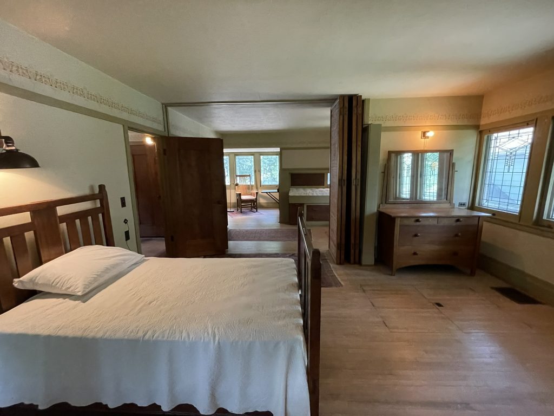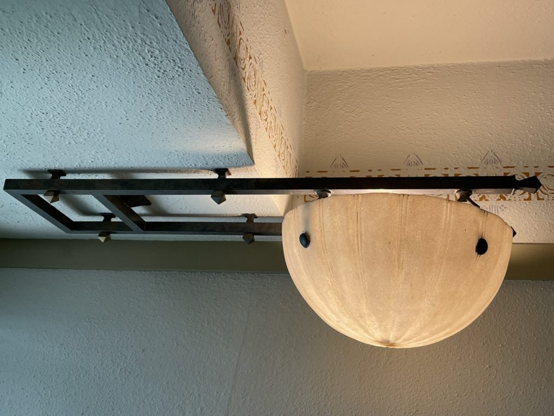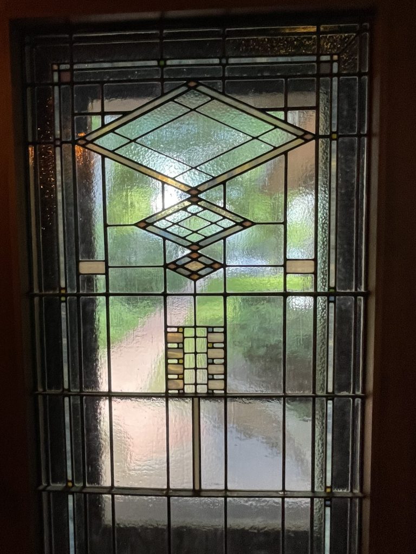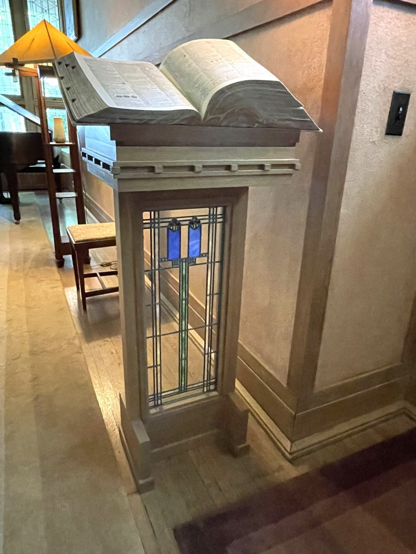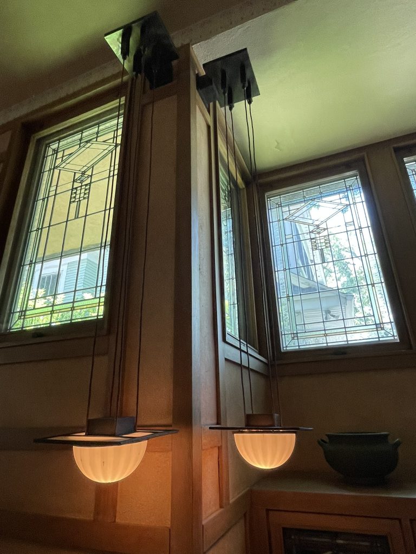Architect Frank Lloyd Wright was not involved or in any way affiliated with the Purcell-Cutts House, but if we hadn’t known better we might have guessed it to be one of his works. That’s because the home’s architect, William Purcell, designed it in a Frank Lloyd Wright-esque Prairie School style which actually had its roots with Chicago architect Louis Sullivan, under whom both Wright and Purcell worked.
Purcell built the home for him and his family, and they lived in the home from its completion in 1913 until 1918 when they relocated out of state. However, the Cutts family that followed stayed for 66 years, and they made almost no modifications to the home at all, so it stands as a true period piece.
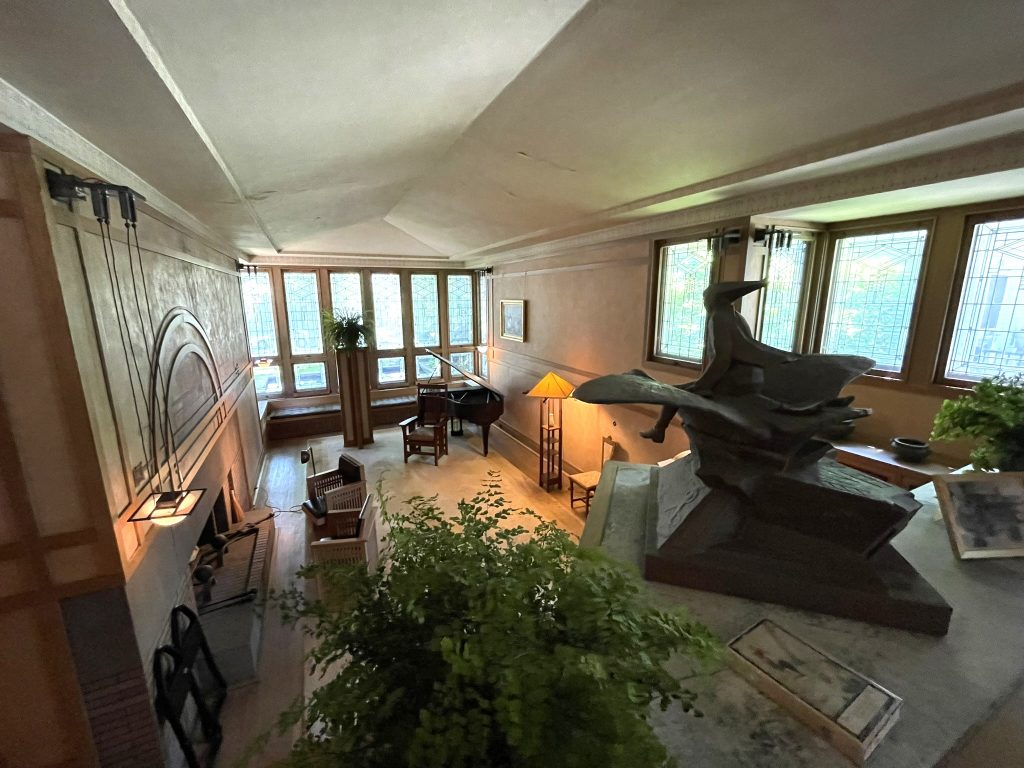

The Purcell-Cutts House is located in Minneapolis, Minnesota. Though Purcell designed the building itself, his partner George Elmslie is the designer who added all the decorative touches that make it a beautiful home.
Like other homes from this school that we’ve recently seen, the structure was set back on its 50-by-150 foot lot, so when the family sat down to dinner they looked across their neighbor’s backyards and not into their houses, like in most every other house on the block. This also meant they had a larger front yard than everyone else, and in this case, almost no back yard at all.
The Cutts family donated the home in 1985 and it is now part of the permanent collection of the Minneapolis Institute of Art. The museum also features a gallery of work by Frank Lloyd Wright, William Purcell, and George Elmslie.
