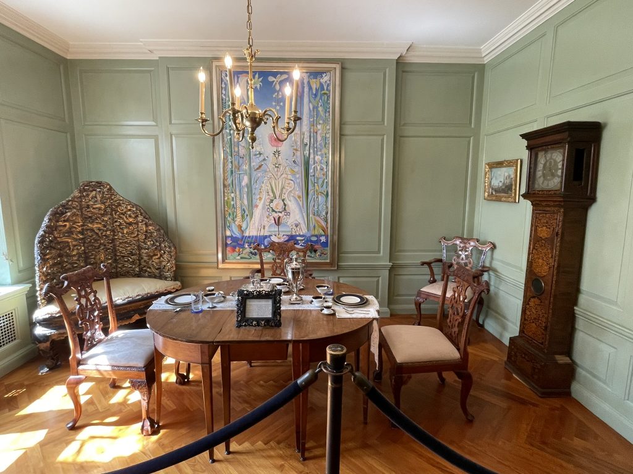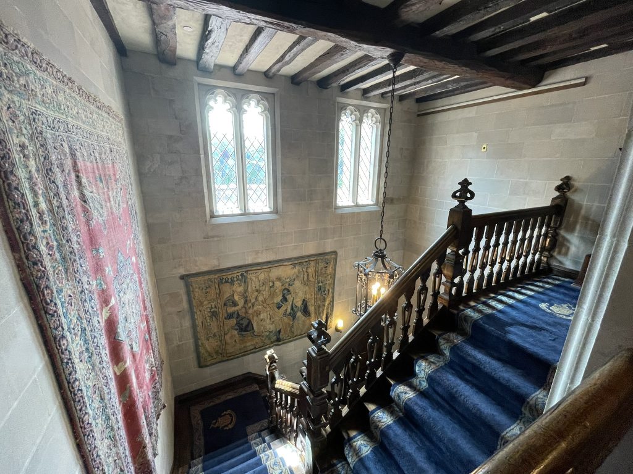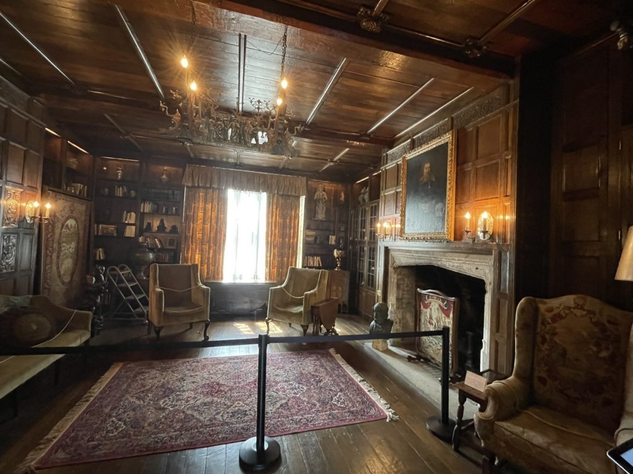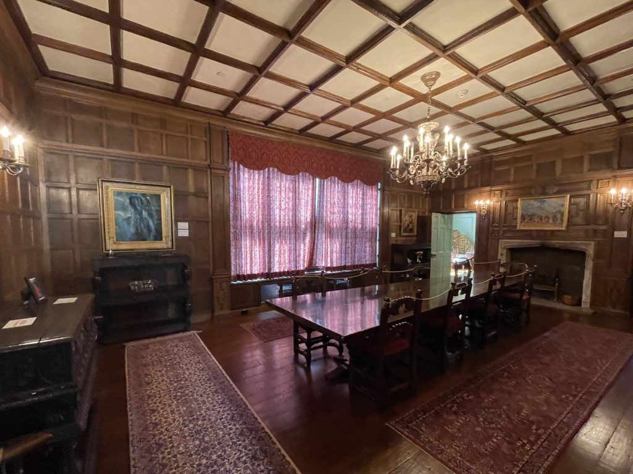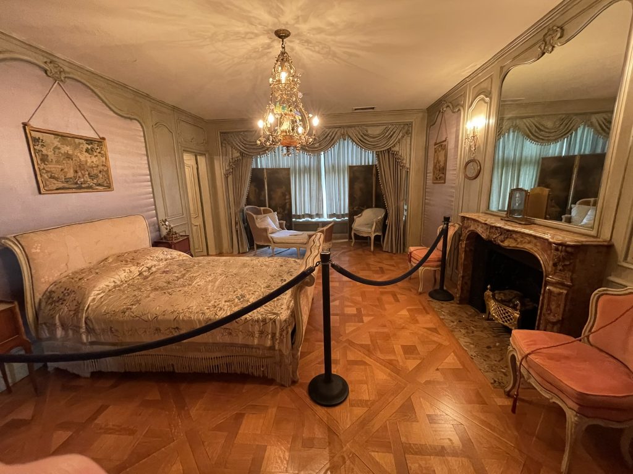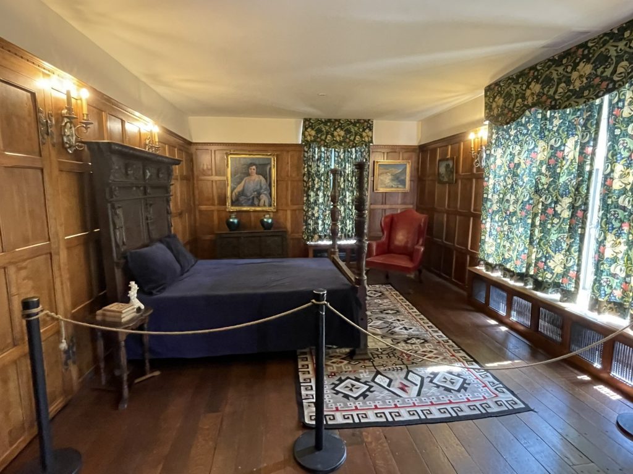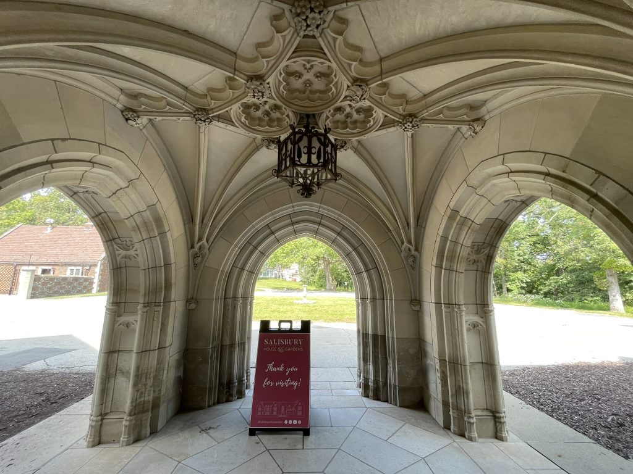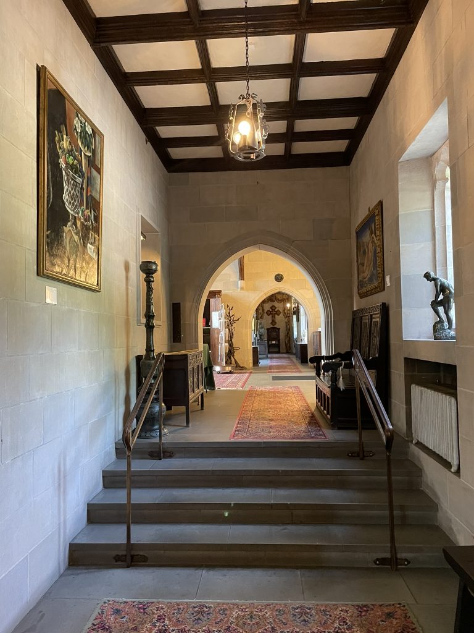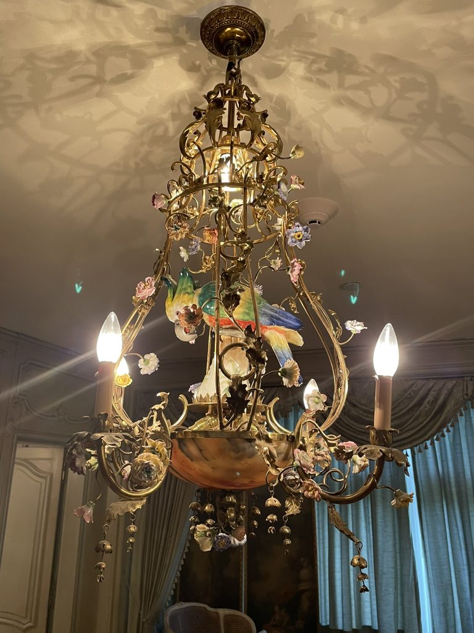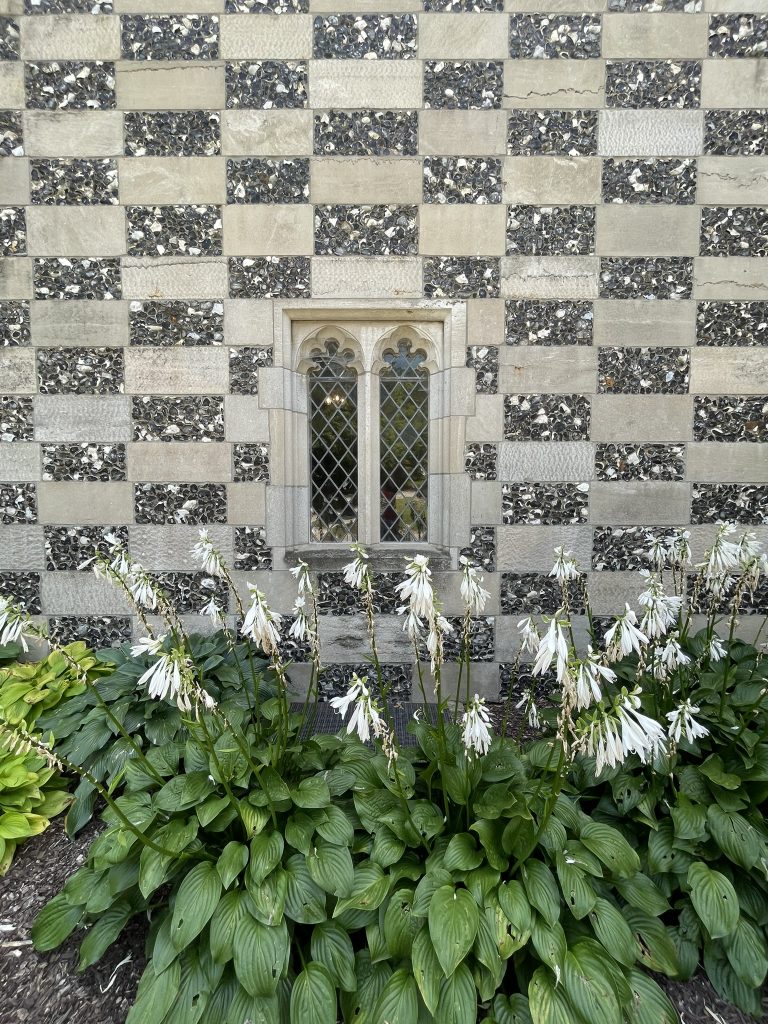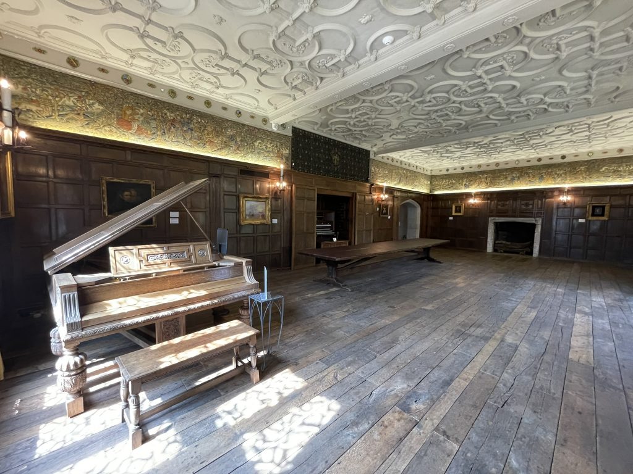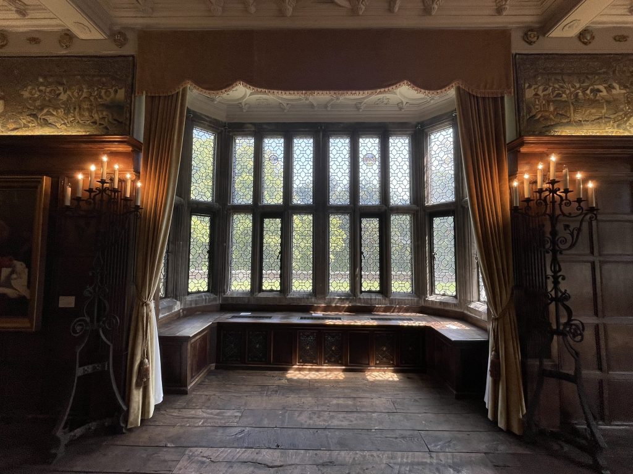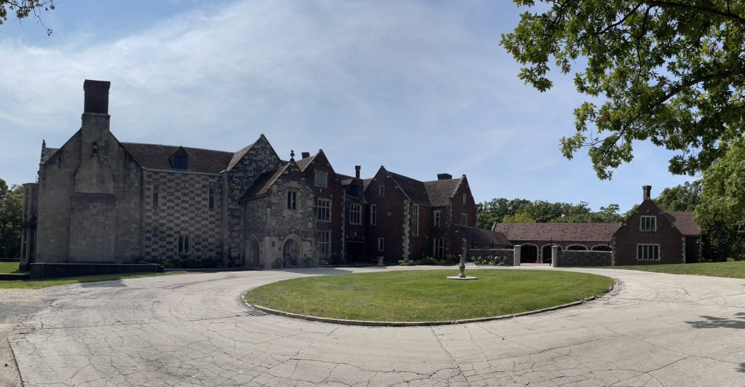Salisbury House in Des Moines, Iowa, was built by cosmetics magnate Carl Weeks and his wife, Edith Van Slyke Weeks, between 1923 and 1928. Weeks’ company was the Armand Company, a leading seller of face powder in the United States.
The original budget for Salisbury House was $150,000, but the final cost was $1.5 million — plus another $1.5 million for furnishings! I’ve heard of cost overruns, but this is a little much. It was modeled after the King’s House in Salisbury, England, and contains many architectural details salvaged from historic homes in England and elsewhere.
It has 42 rooms (of which 17 were bedrooms and 16 were bathrooms !) and is more than 22,000 square feet. I’m honestly not clear how the original budget could have been only $150,000.

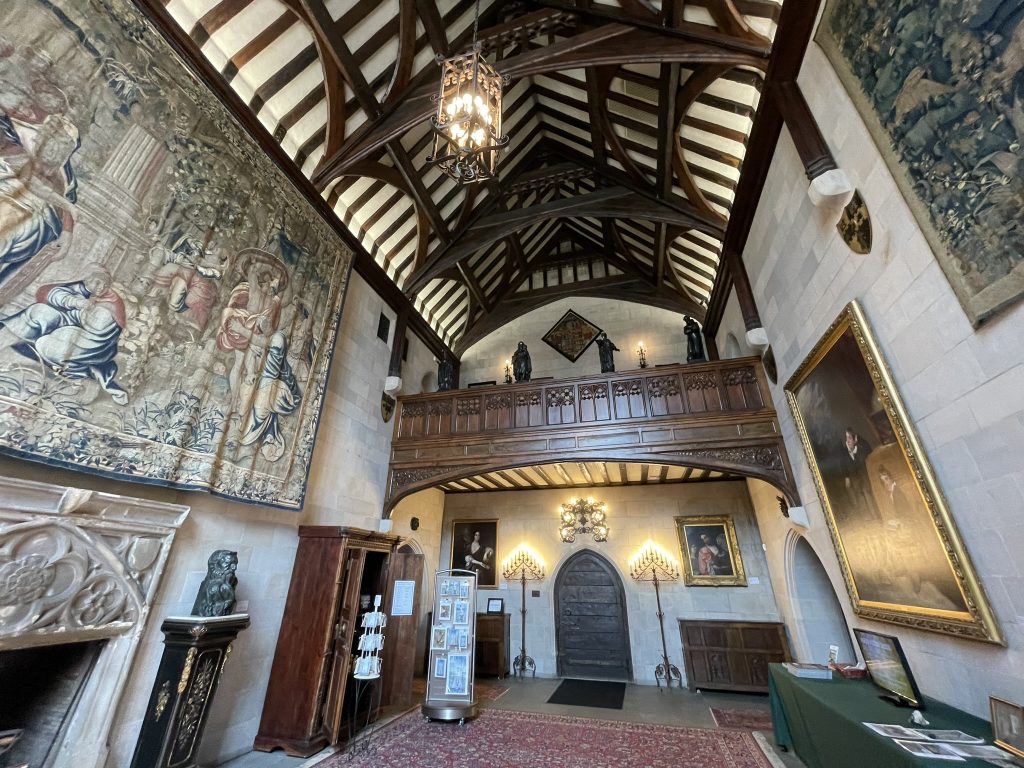
The couple and their four sons moved into the home in 1926, while it was still under construction.
In 1934 they donated the home to Drake University and rented it back – a creative solution to financial difficulties. They remained in the home until 1954, at which time it was purchased by the Iowa State Education Association for just $180,000 (including the contents), for use as office space!
The ISEA soon discovered however, that the home required significant funds to run and maintain, forcing them to sell items from the collection.
It wasn’t until 1993 that the Salisbury House Foundation was formed. They purchased the home for $4 million (that’s more like it) in 1998, opening as a historic house museum the following year.
It includes much of the family’s original art collection and antique furnishings. SHF has invested more than $12 million restoring the home and upgrading operating systems.
