We were both absolutely delighted with the Miller House in Columbus, Indiana.
It was commissioned in 1953 by industrialist and philanthropist J. Irwin Miller and his wife Xenia Simons Mille. They hired Eero Saarinen to design it, Alexander Girard to decorate the interior, and Dan Kiley for the landscaping. The three were all considered experts in their fields, so it was like a trifecta of genius.
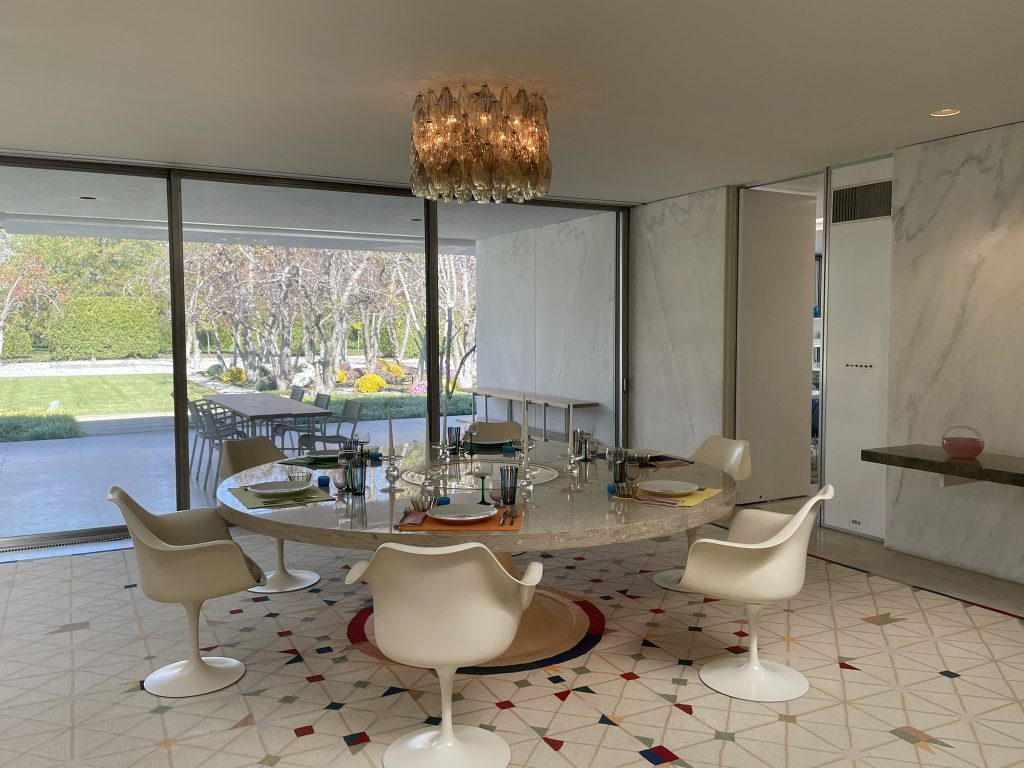
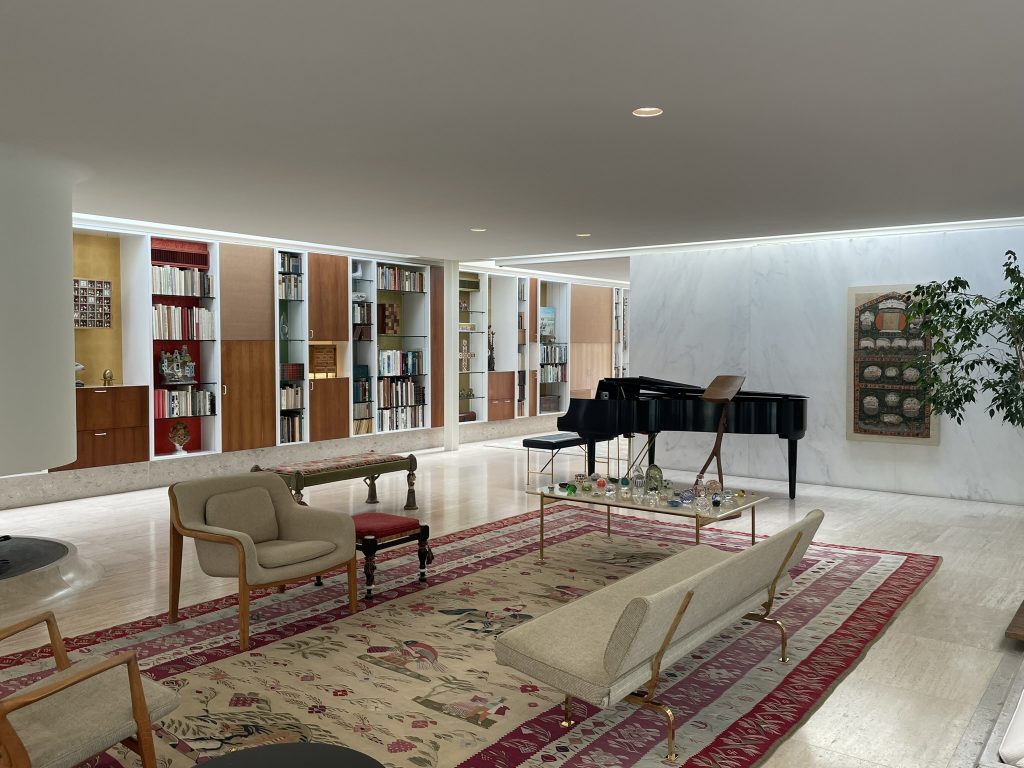
The home took four years to construct and cost nearly $500,000 (including the land). That’s nearly $6 million today, and doesn’t include decorating it! I couldn’t find a price tag for the interior, but considering the many antiques and touches like custom-made rugs, I feel comfortable with an answer of “a lot.”
The 6,838-square-foot home has an open layout inside, laid out under skylights that fill the home with light. It was designed to be both a residence for the family (including five children and some pets), and a place to entertain political, business, and social contacts.
The open space features a “conversation pit” – a conversation pit, ya’ll! – which was both a delightful concept and in intriguing thought experiment – how did that go down after a few drinks or with elderly folks?
The color patterns are bold and playful. I can’t imagine feeling confident enough to ever choose something like that myself, but it was really wonderful.
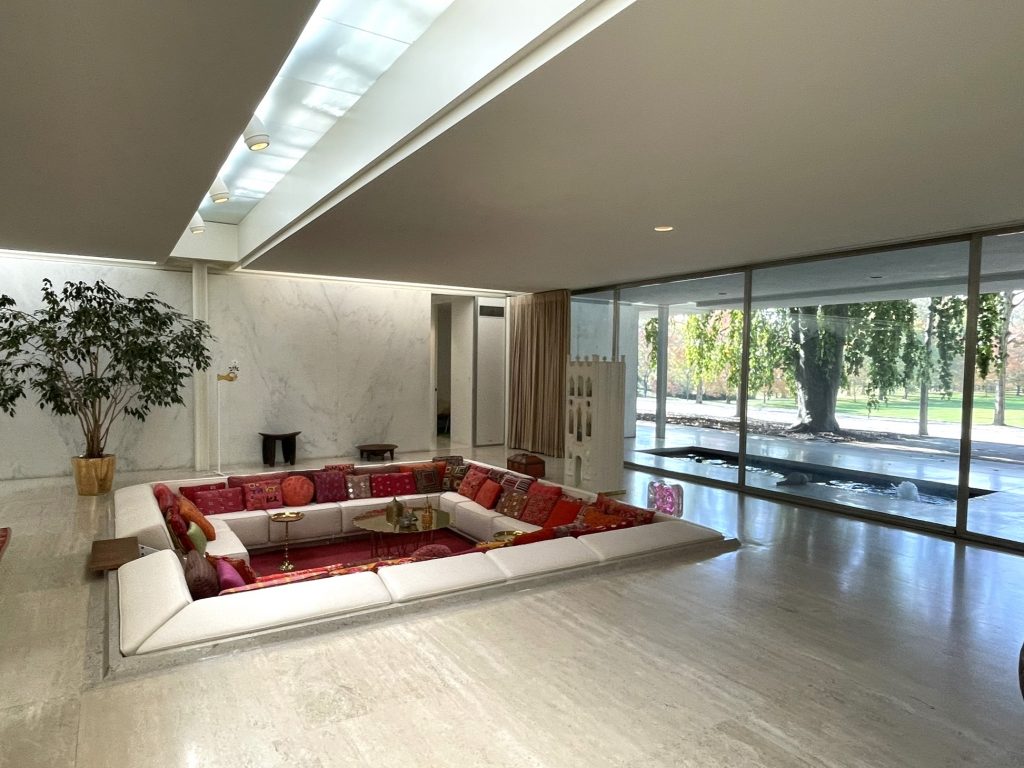
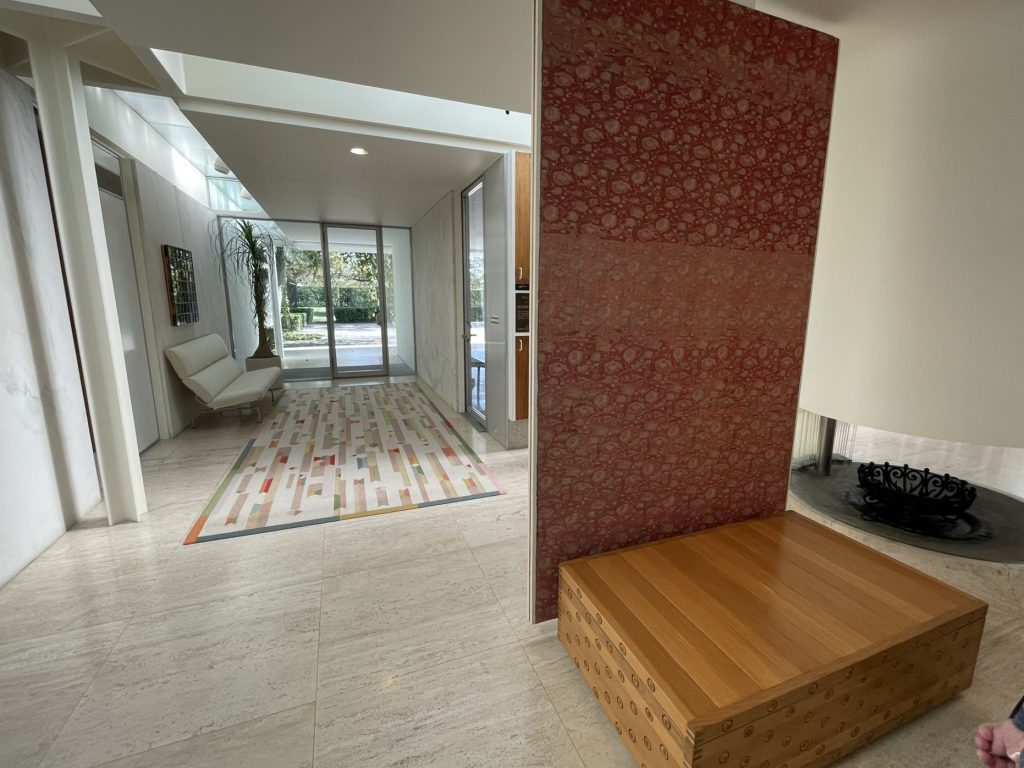
The children each had their own small bedroom with desk and bed, but shared a common space to play, do homework, and relax.
The house sits on 13.5 acres, one side of which abuts the Flatrock River. Though we were there at the wrong time of year to see flowers, apparently they bloom in colors to complement the interior decor!
The home remained in the family until 2008, when Xenia Miller passed away. At that time the home and many of its furnishings were donated to the Indianapolis Museum of Art. It felt very fortunate to see the house decorated as intended since it really enhanced the experience.
Unfortunately, we were only allowed to take pictures outside, or from one spot within the house, so the pictures accompanying this post are limited. However, you can watch the tour’s introductory video on you tube, linked here.
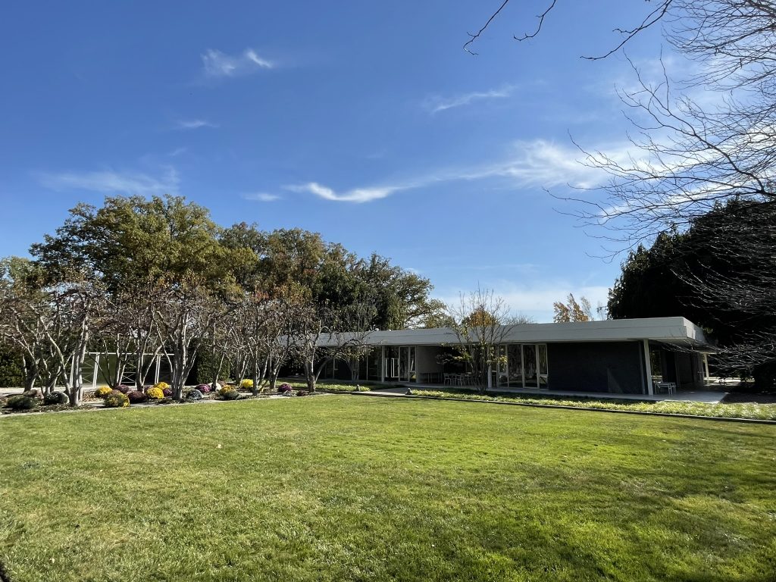
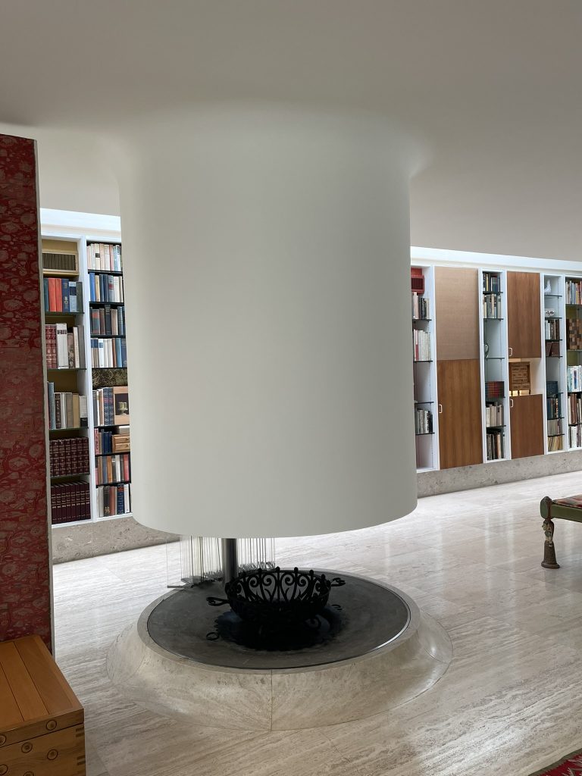
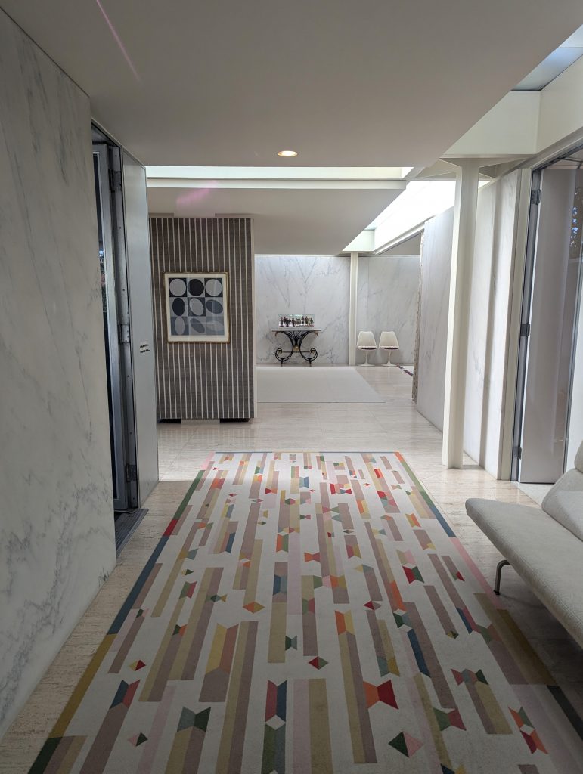
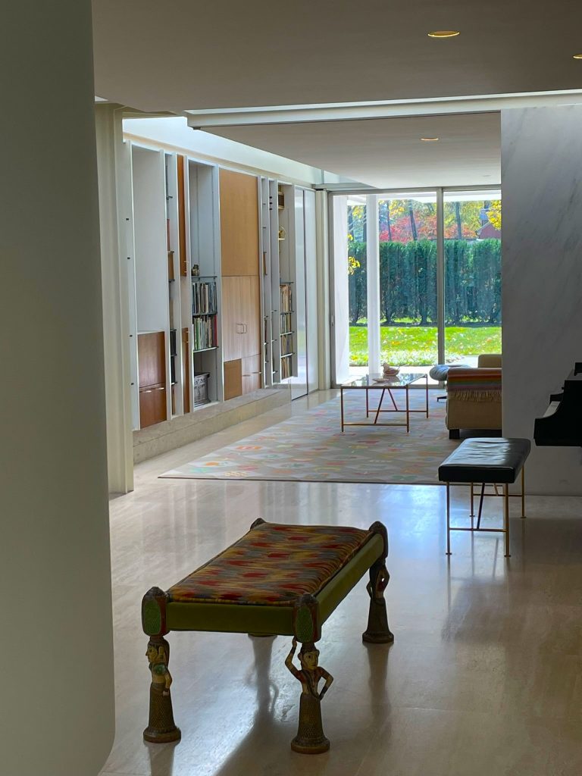
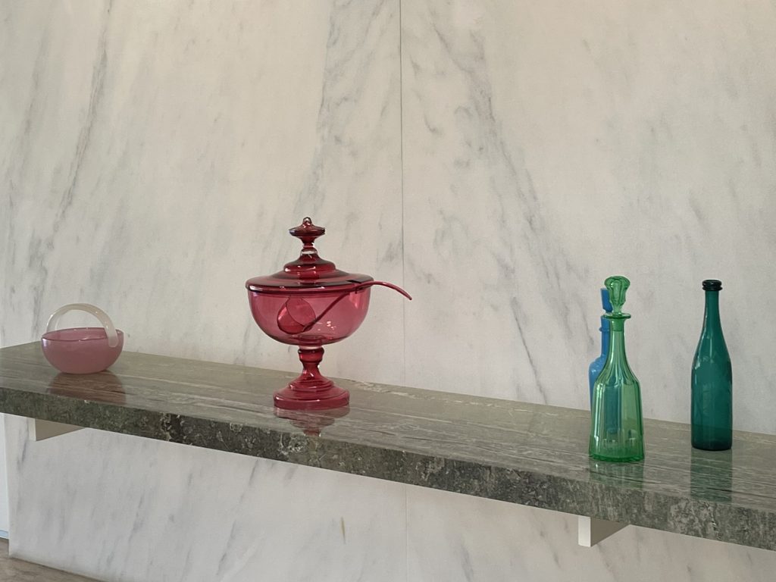
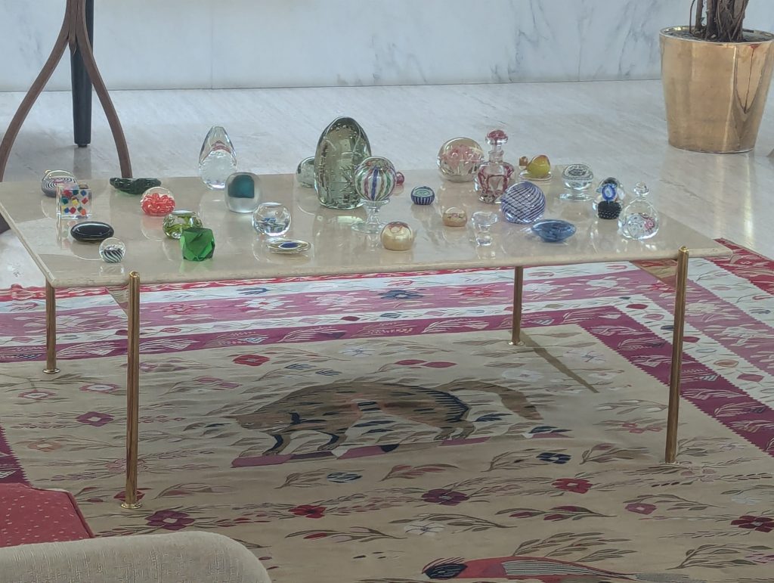
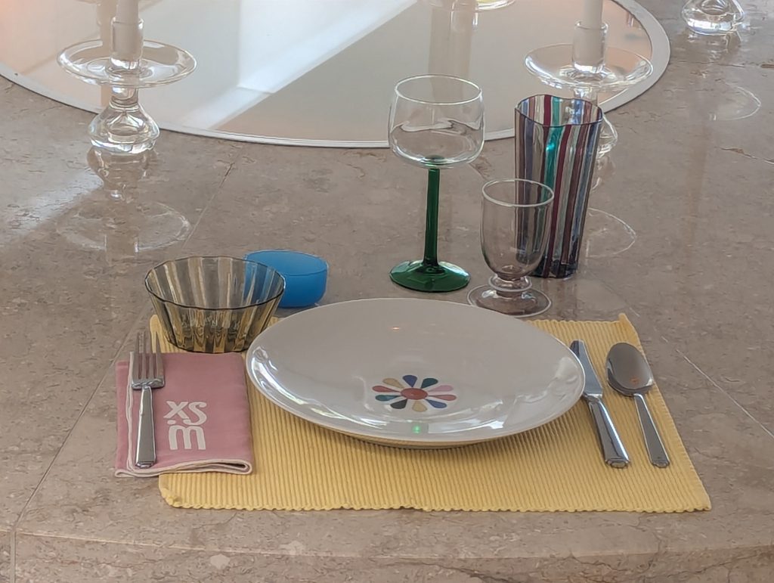
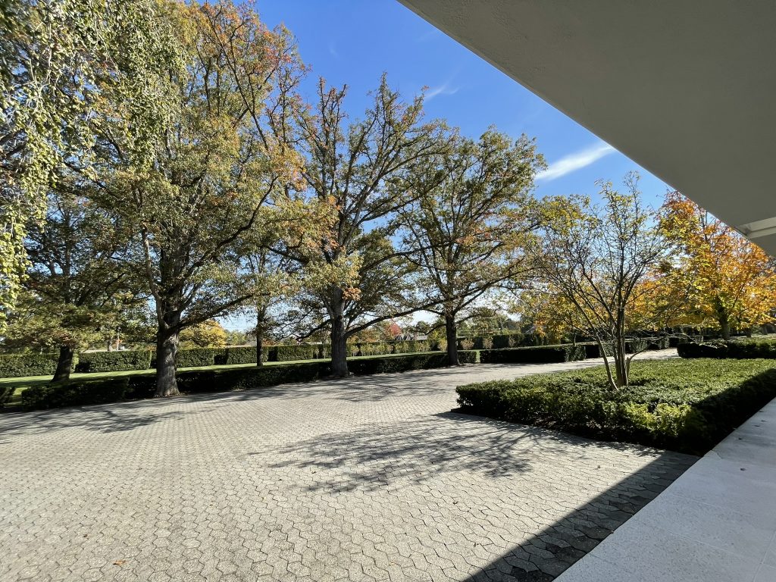





Wow, this is quite a house! Love it.
I can’t believe we didn’t have a conversation pit in our house growing up!