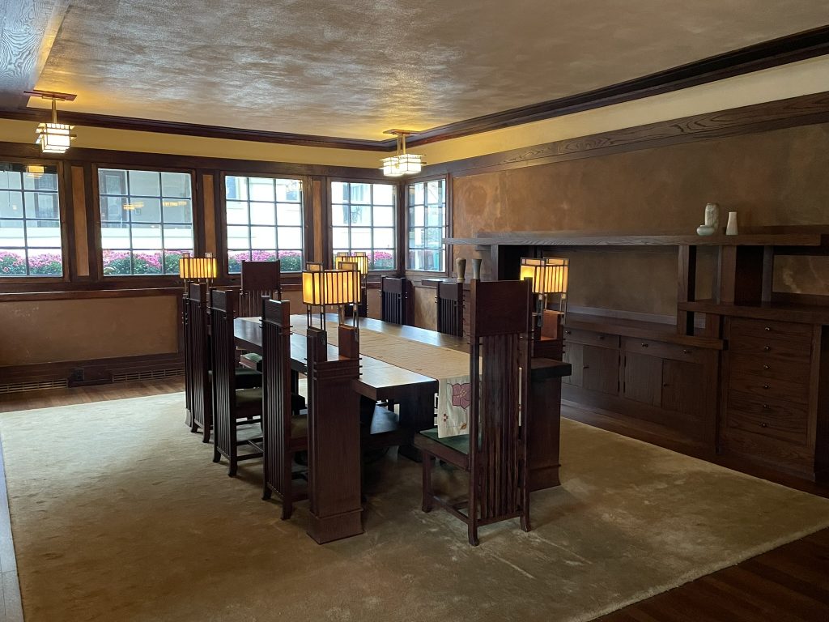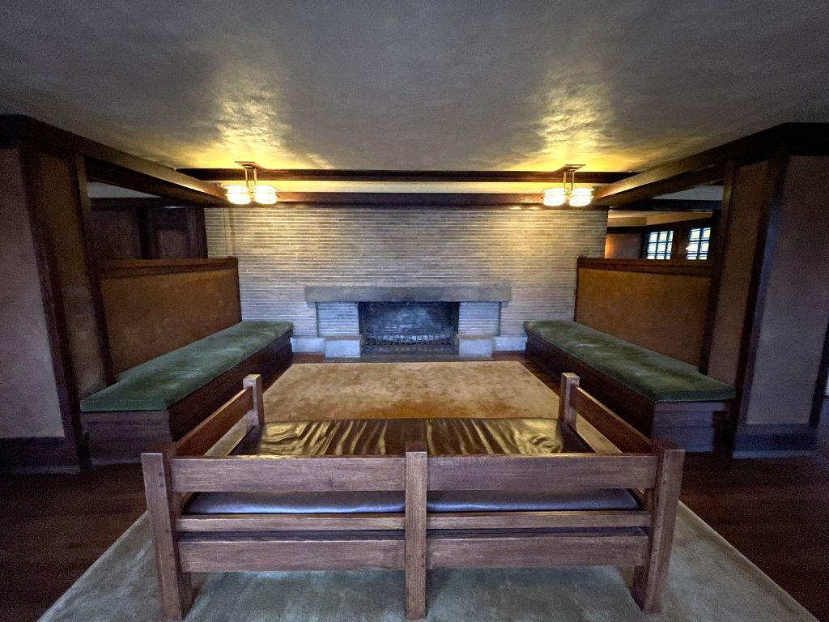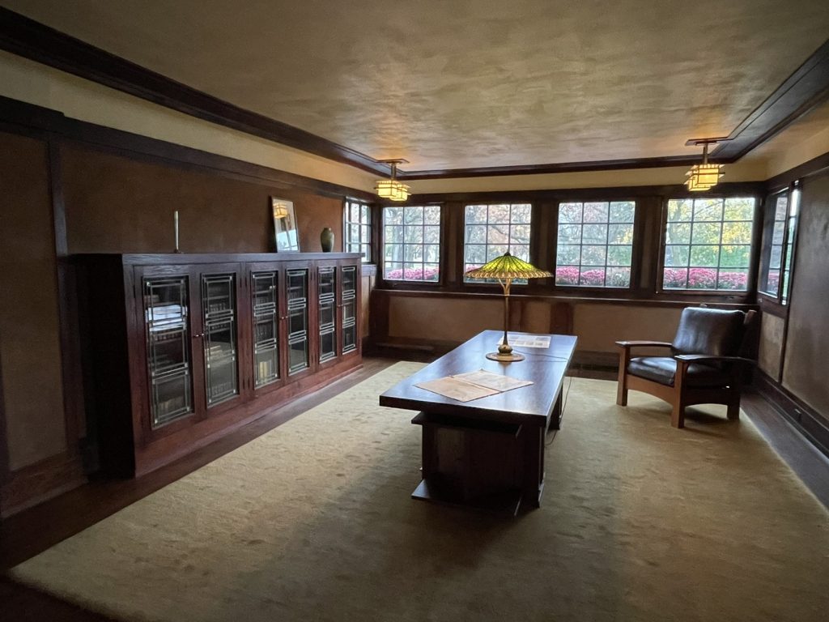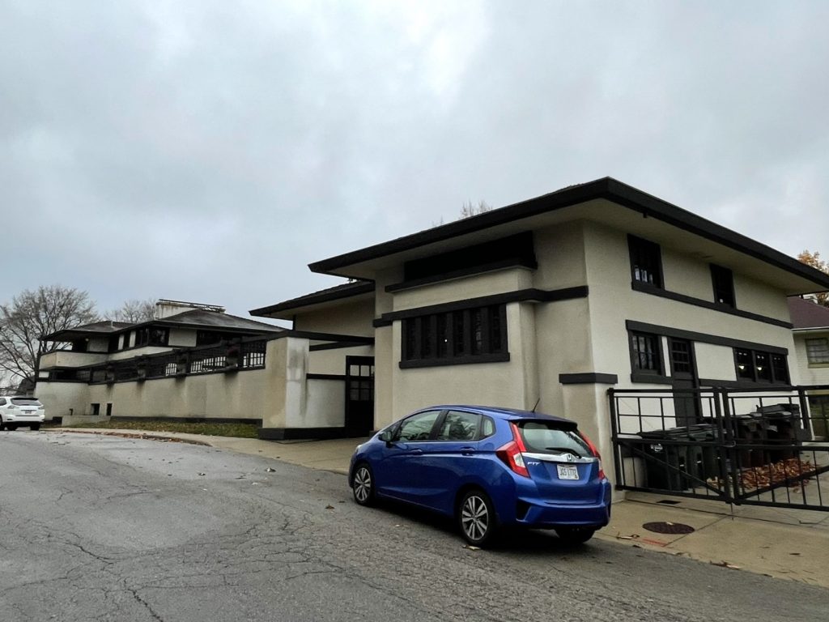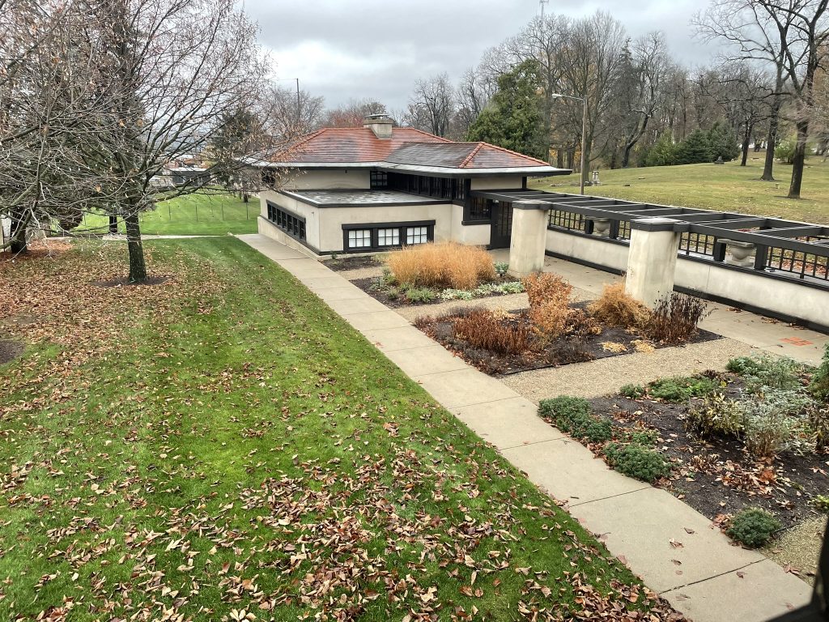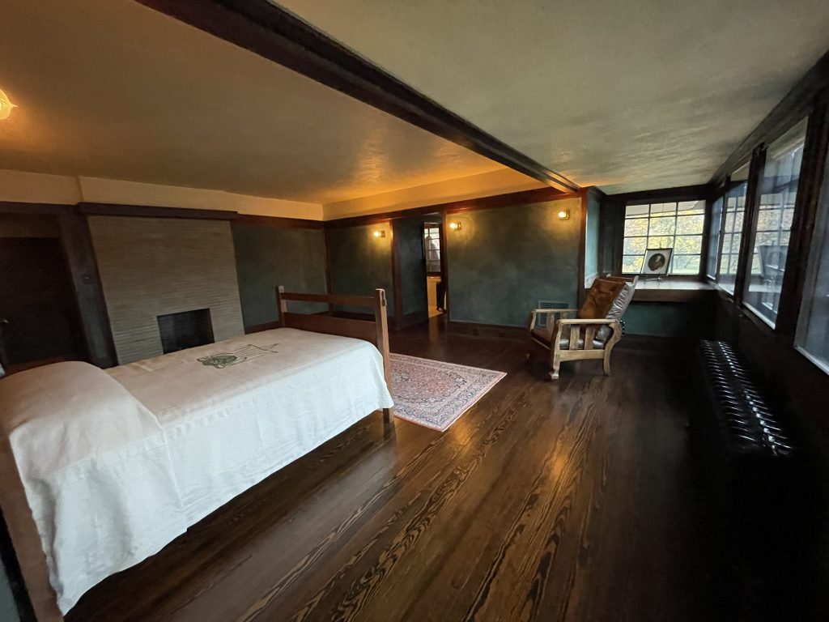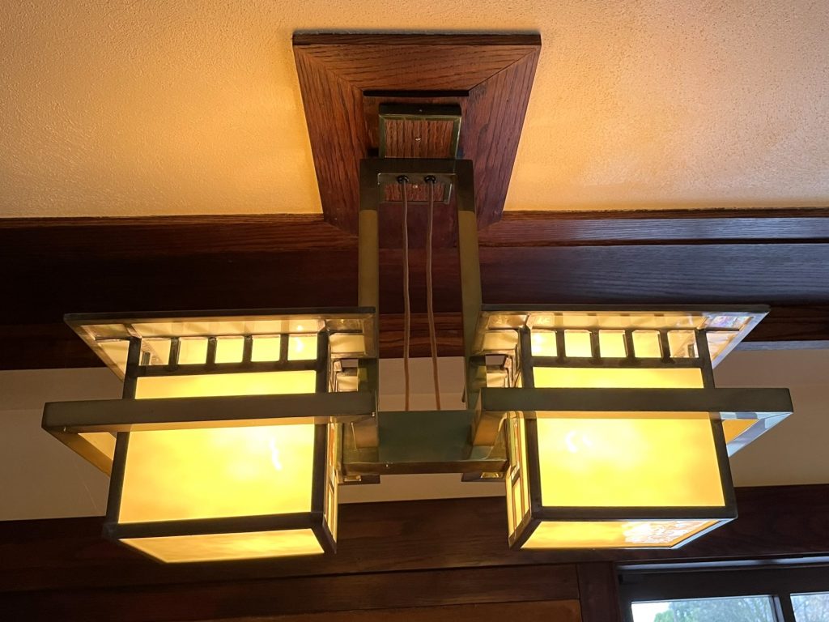Since we are both big fans of architect Frank Lloyd Wright’s work, so we didn’t hesitate to detour to Springfield, Ohio to see Frank Lloyd Wright’s Westcott House.
The Prairie Style house was built in 1908 for Burton J. Westcott, his wife Orpha, and their two children. Burton was the Treasurer of The American Seeding Machine Company, but he also was president of the Westcott Motor Car Company. The family had relocated to the state in 1903, and need a home to match their prominent position in the community.
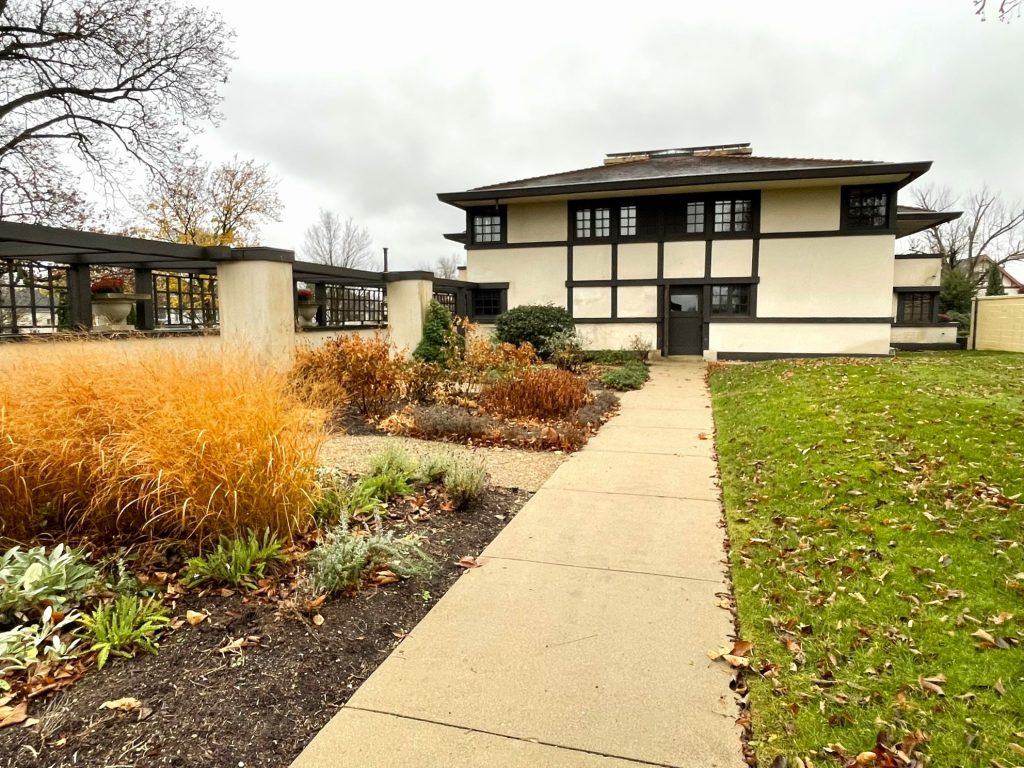
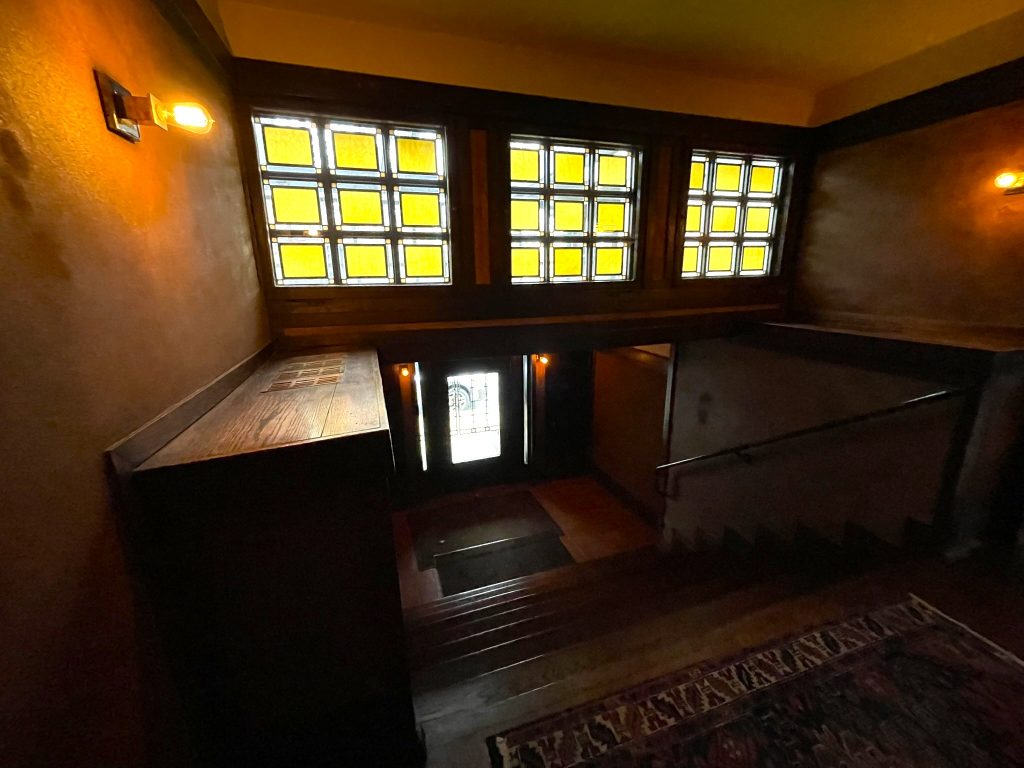
The Wescott House is one of the larger FLW houses we’ve toured, measuring 4,435 square feet. It has six bedrooms, and a dining room that flows into a living room that flows into the library along a total of 60 feet of space.
The main house is connected to the garage and stables via an extended pergola. The house sits on a long and skinny ¾ acre lot, with the house located right against the sidewalk on one side. The property slopes up from the road, with the living space elevated to look out above and over the road.
Both Burton and Orpha died in their 50s, and in 1926 the home was sold. Over the next several decades, the home had various owners and was even sub-divided into five apartments. The home fell into a state of significant disrepair, and in 2001 the Frank Lloyd Wright Building Conservancy was able to acquire it.
The Westcott House Foundation was formed to buy the home from the Conservancy and restore it to its former glory. The restoration cost more than $5 million dollars, and the home opened to the public in 2005.
