State capitol number 16 is in the house with our visit to the Ohio Statehouse in Columbus.
When the site was selected in 1812, Columbus was not even a town yet – like, literally not even named. It was chosen due to its location near the center of the state, and because the land was donated, along with $50,000 in funds towards building. After voting on the name for the city, the town was surveyed and laid out in a rectangular grid. Public sale of town lots began in June that same year.
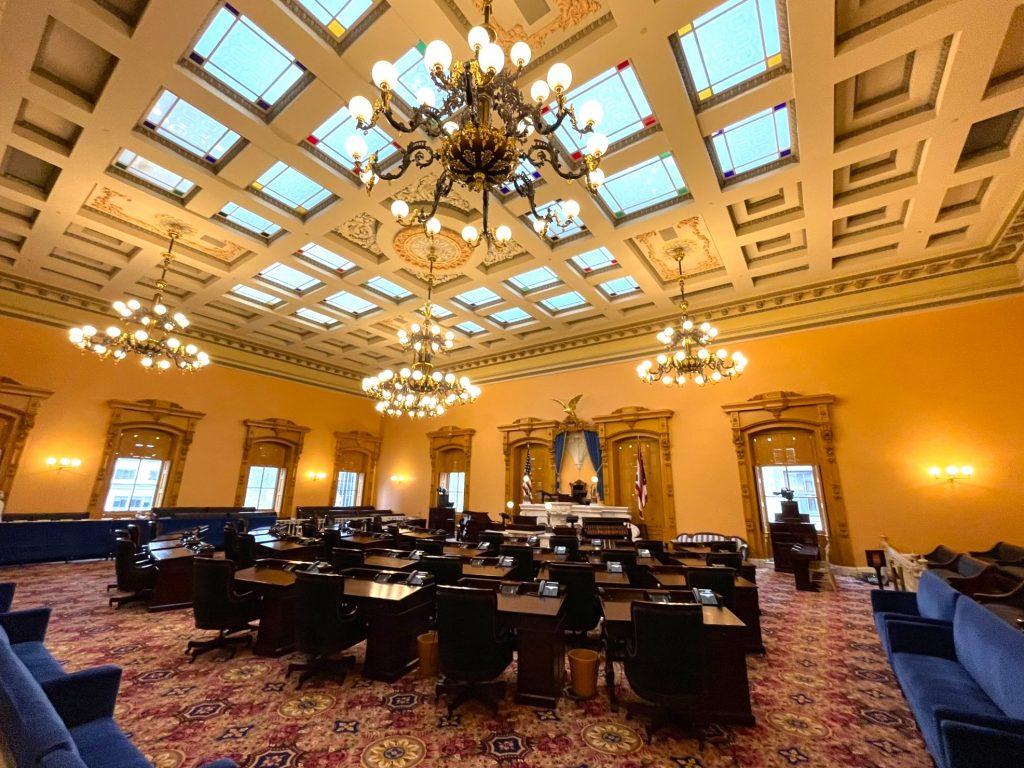
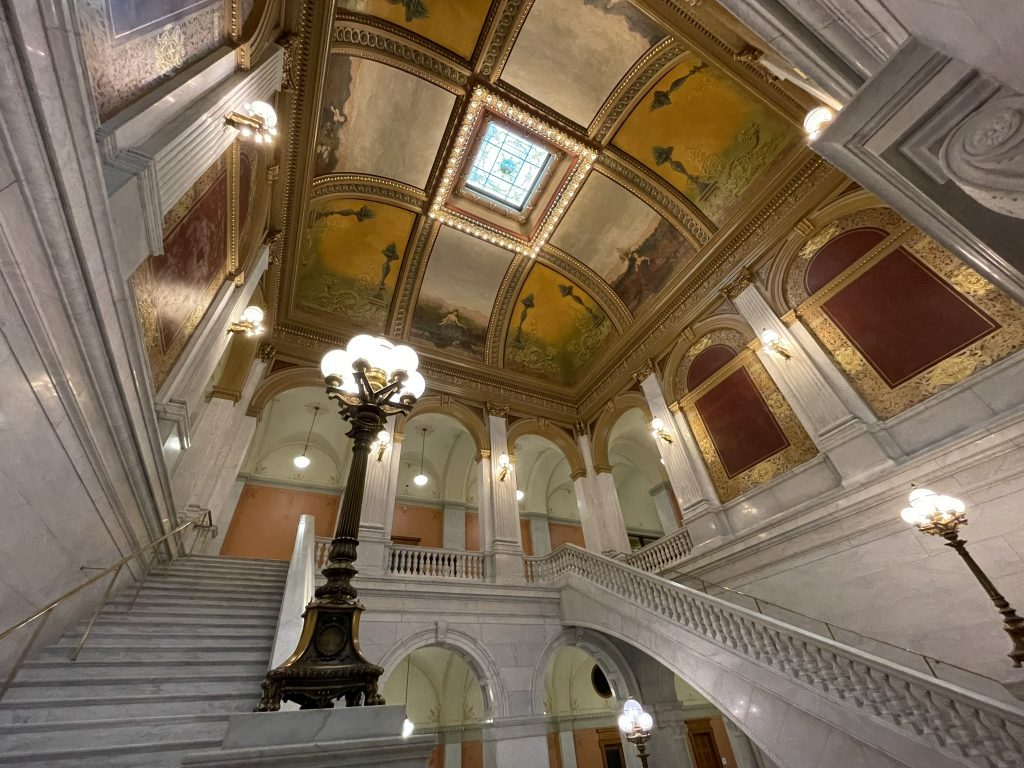
Construction on the Greek Revival style building began in 1839, though it wasn’t completed until 1861. There were many starts and stops due to weather, funding issues, and even a cholera epidemic – at one point the foundation was actually filled in with soil and the grounds used as a pasture!
Prison labor was used for the project’s foundation and ground floors, but skilled tradesmen raised objections and were used for the remainder of construction.
Prison labor was used for the project’s foundation and ground floors, but skilled tradesmen raised objections and were used for the remainder of construction.
One of the most prominent exterior features of the building is what is missing: a dome! In its place is a two-story cupola, which is 70 feet high and which contains an observation deck (not open to peons like us).
It definitely looks like a dome was planned but never installed, but in truth, that was the design plan from the start.
The final tally for the original building was $1.3 million. By contrast, a restoration and updating that was undertaken in the early 1990s ran to $120 million.
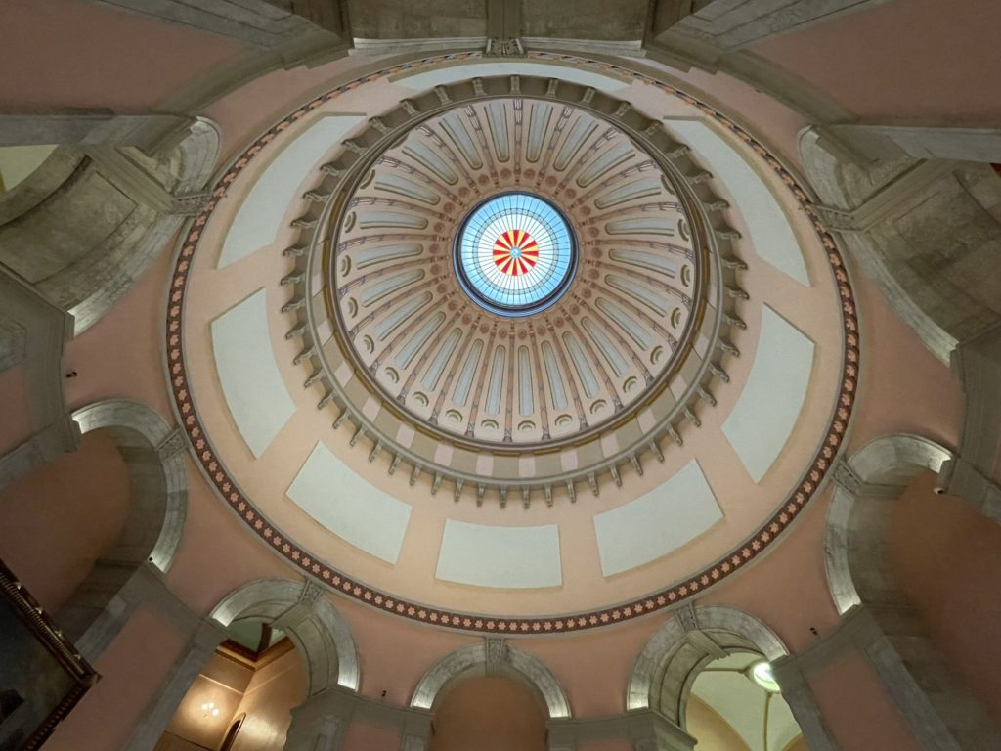
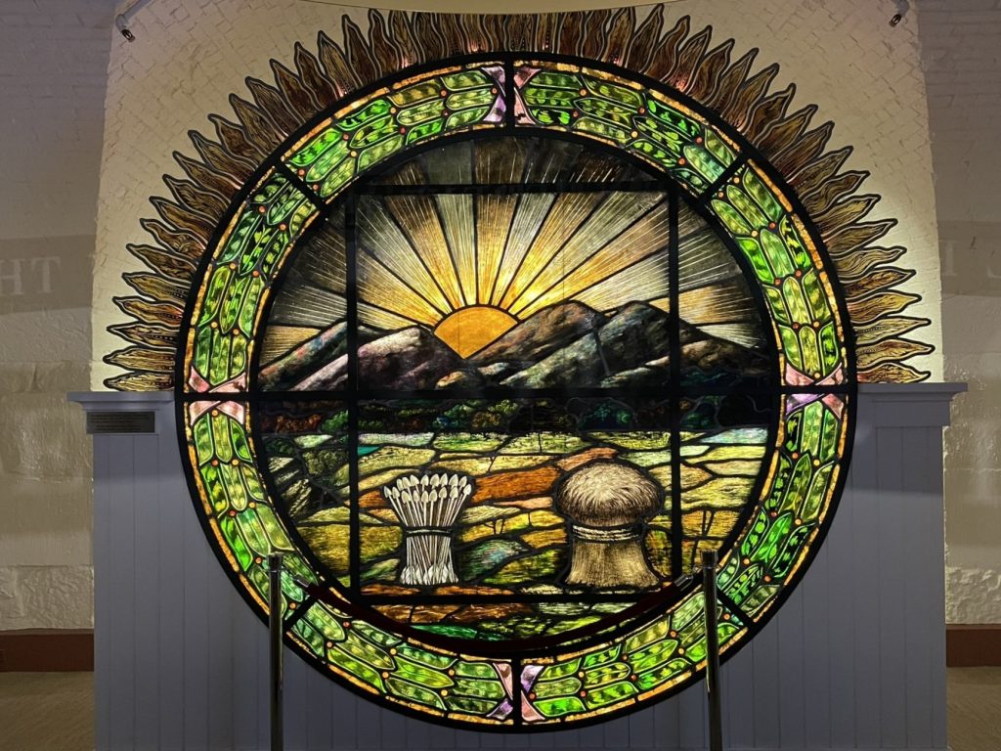
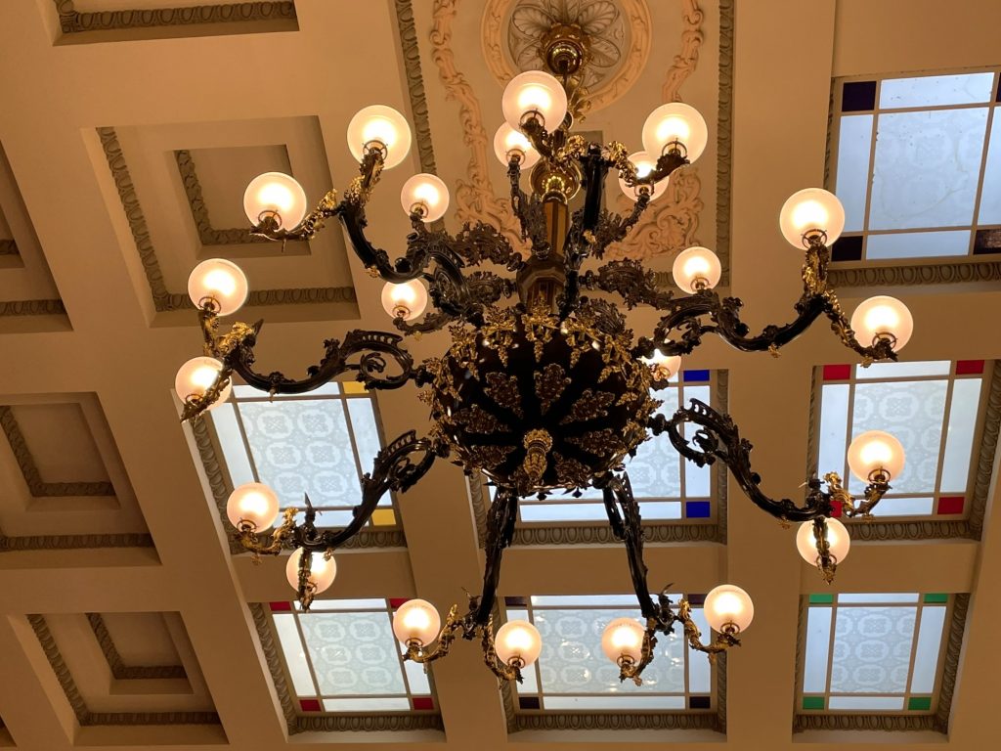
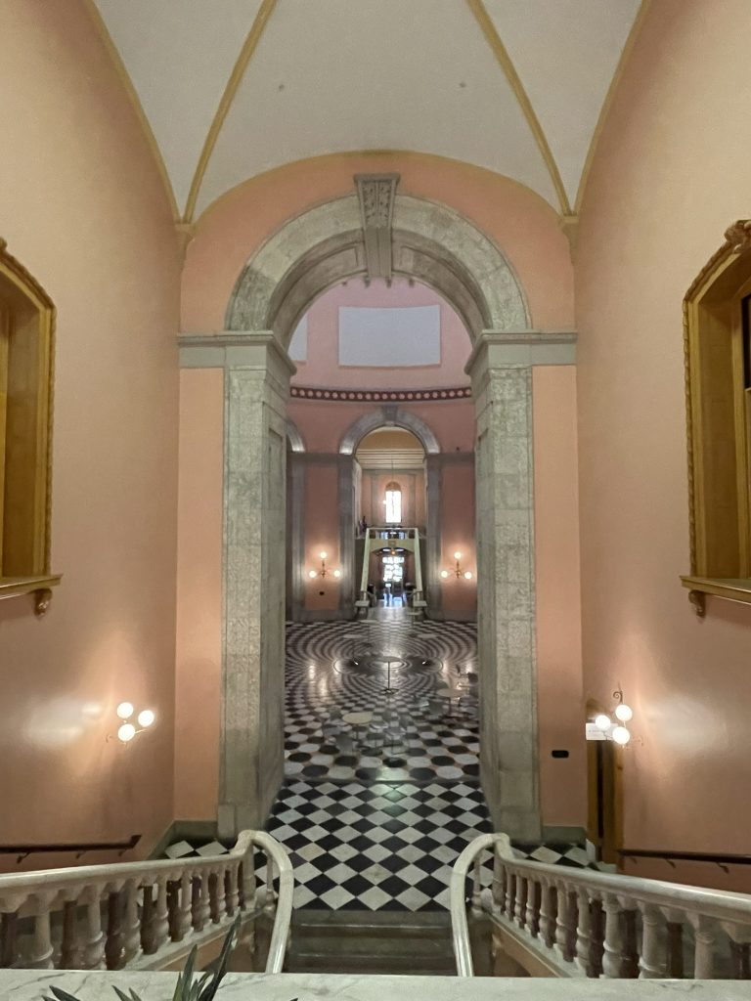
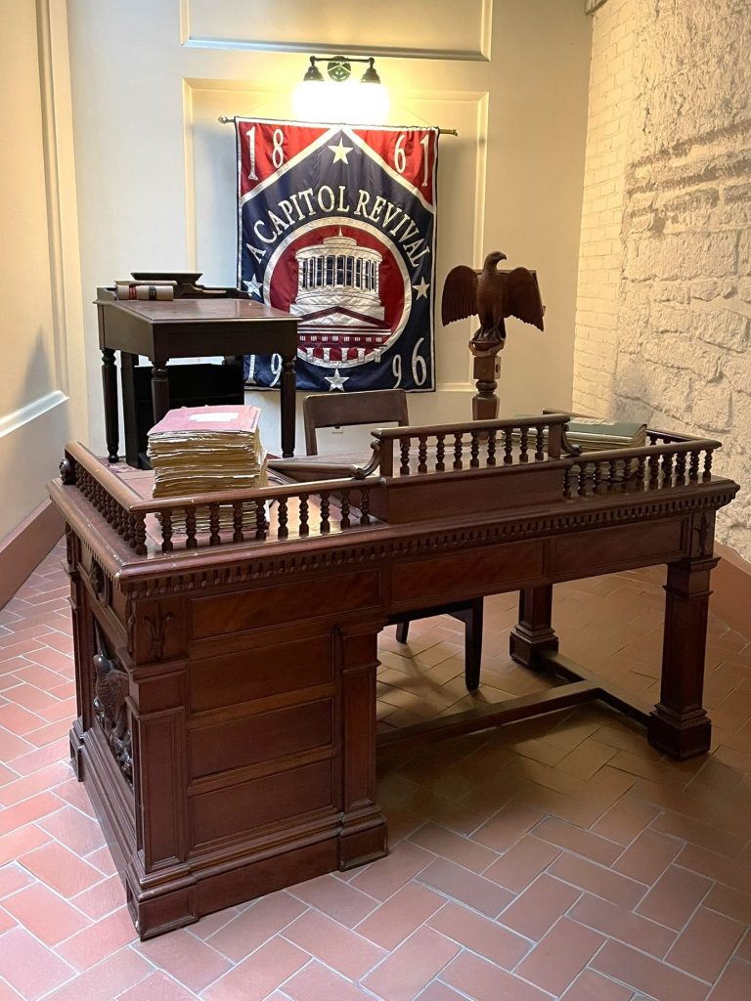






One thought on “Ohio Statehouse”