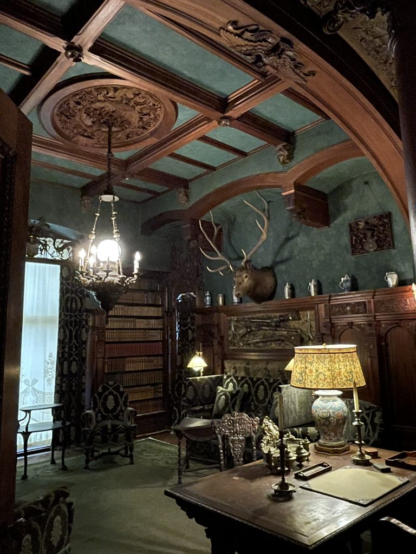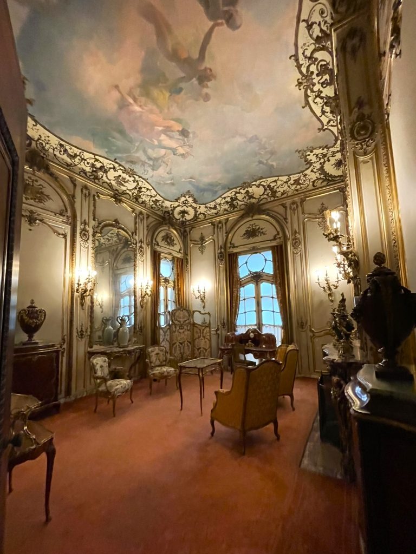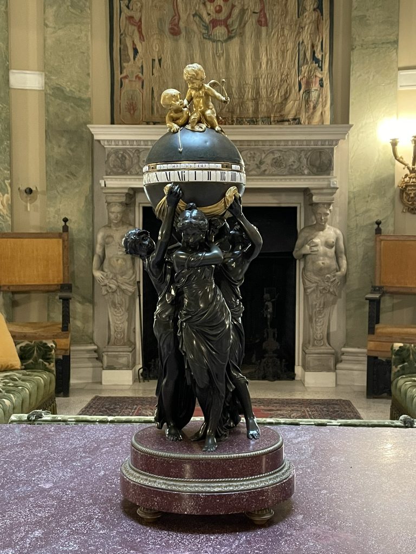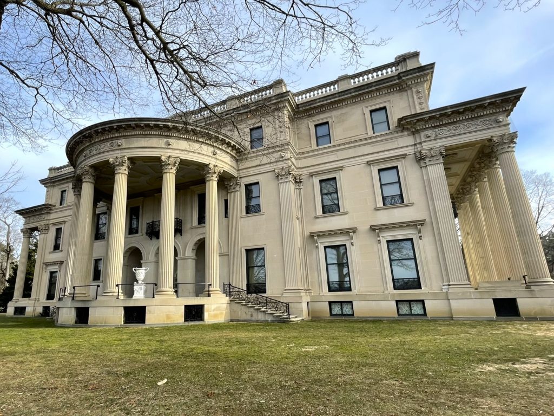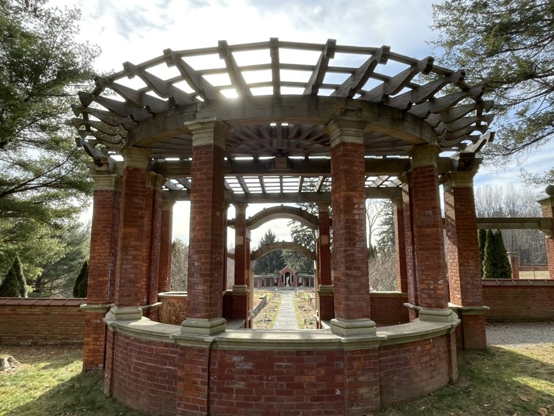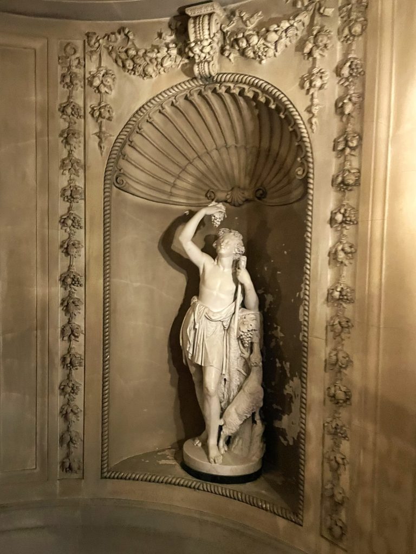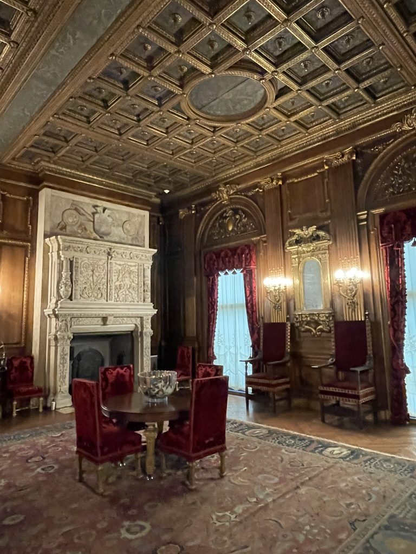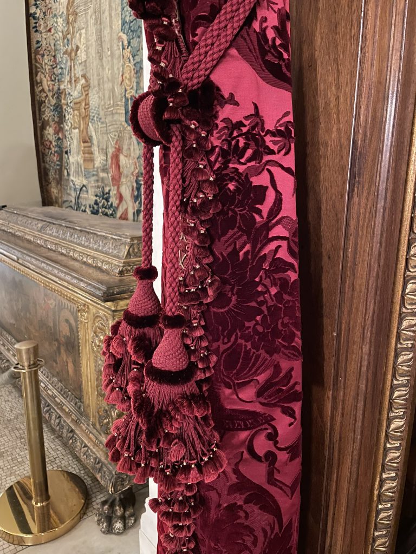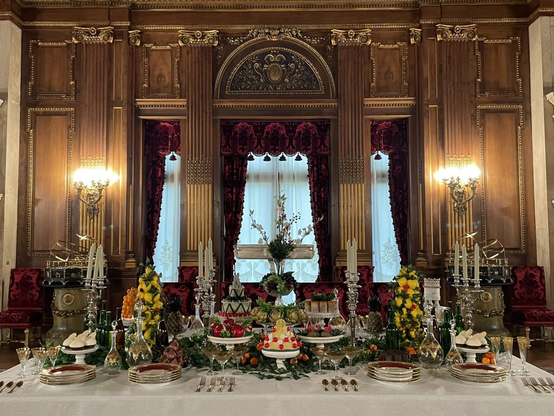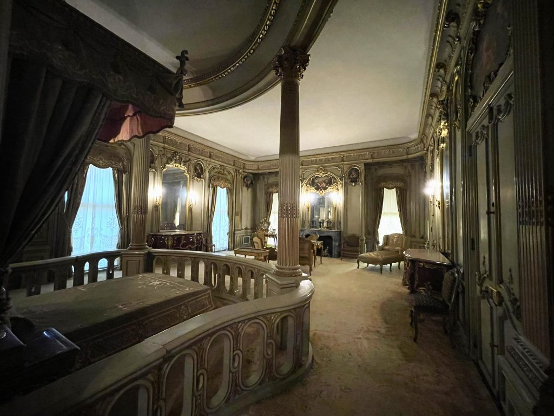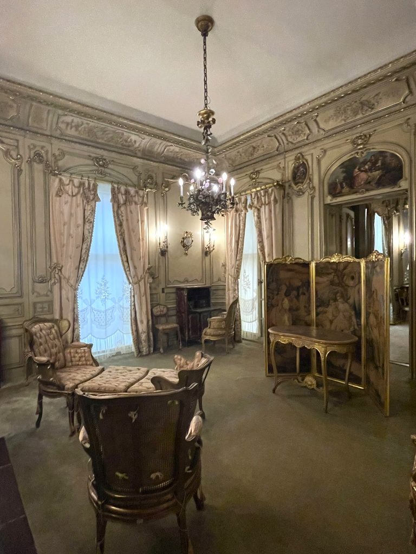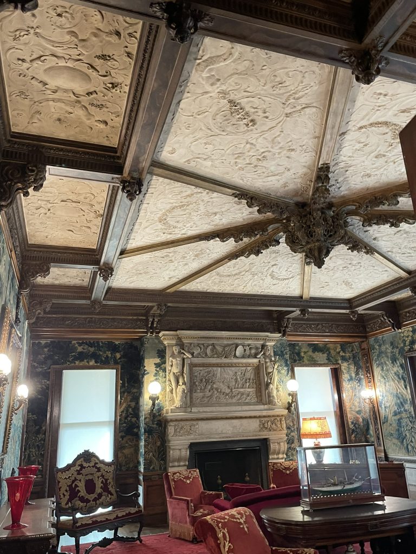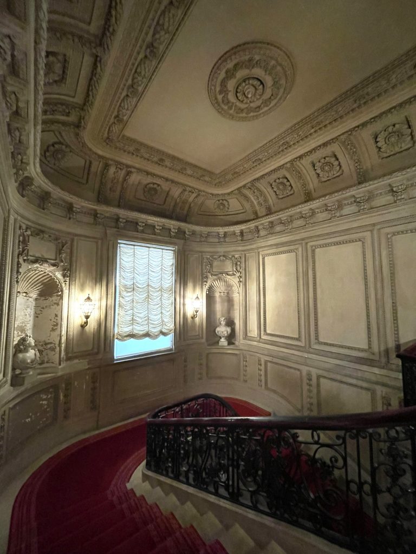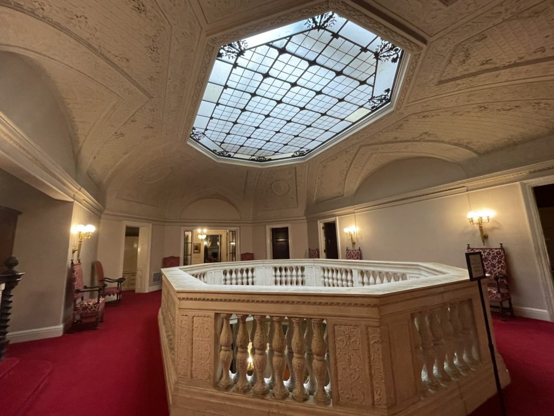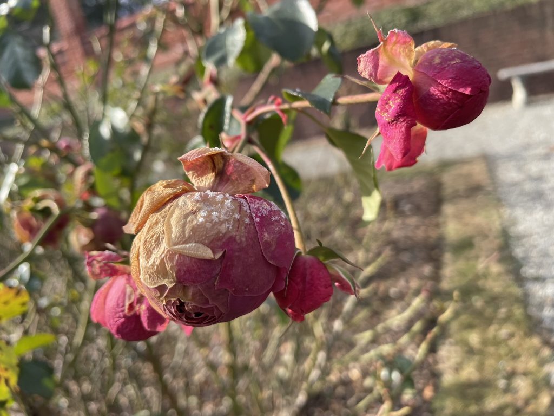I toured Vanderbilt Mansion National Historic Site in Hyde Park, New York many years ago, but read that it gets over-the-top decorated for Christmas, so I made a detour to check it out. It was barely decorated for Christmas at all, but it’s still a pretty incredible historic house, so well worth a stop.
The Beaux-Arts mansion was one of the vacation homes owned by Frederick William Vanderbilt and his wife Louise Holmes Anthony. At just 54 rooms, it is probably obvious that the couple had no children. It was built between 1896 and 1899, perched on a bluff overlooking the Hudson River. It cost $660,000 to build, and $1.5 million to furnish.
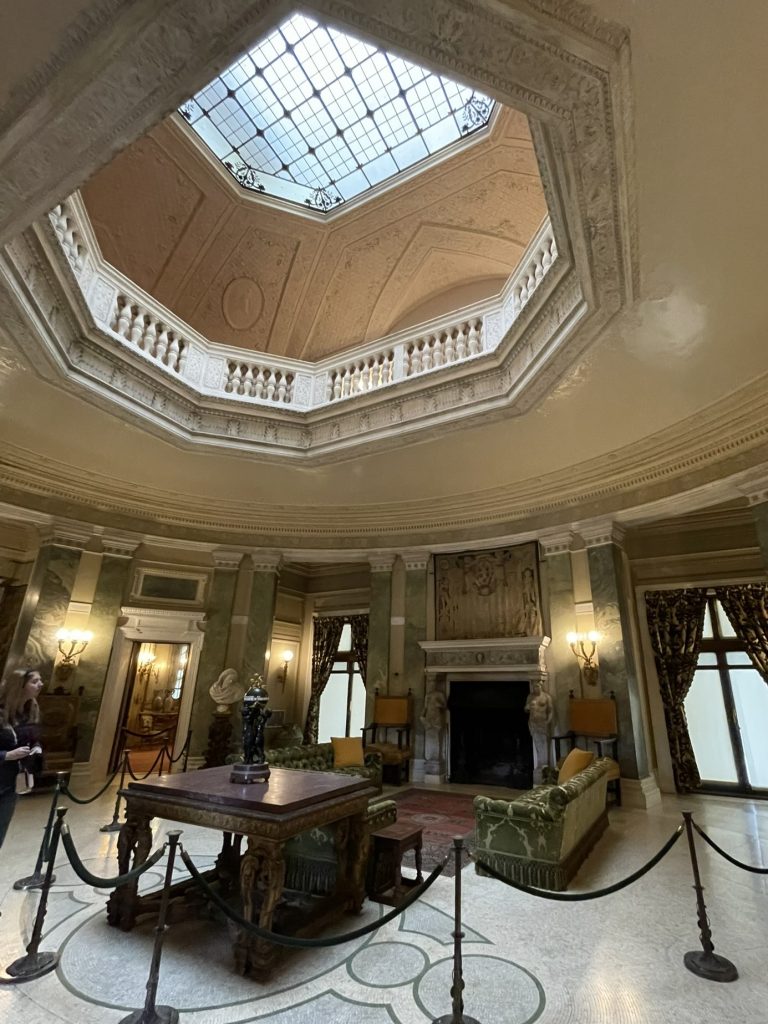
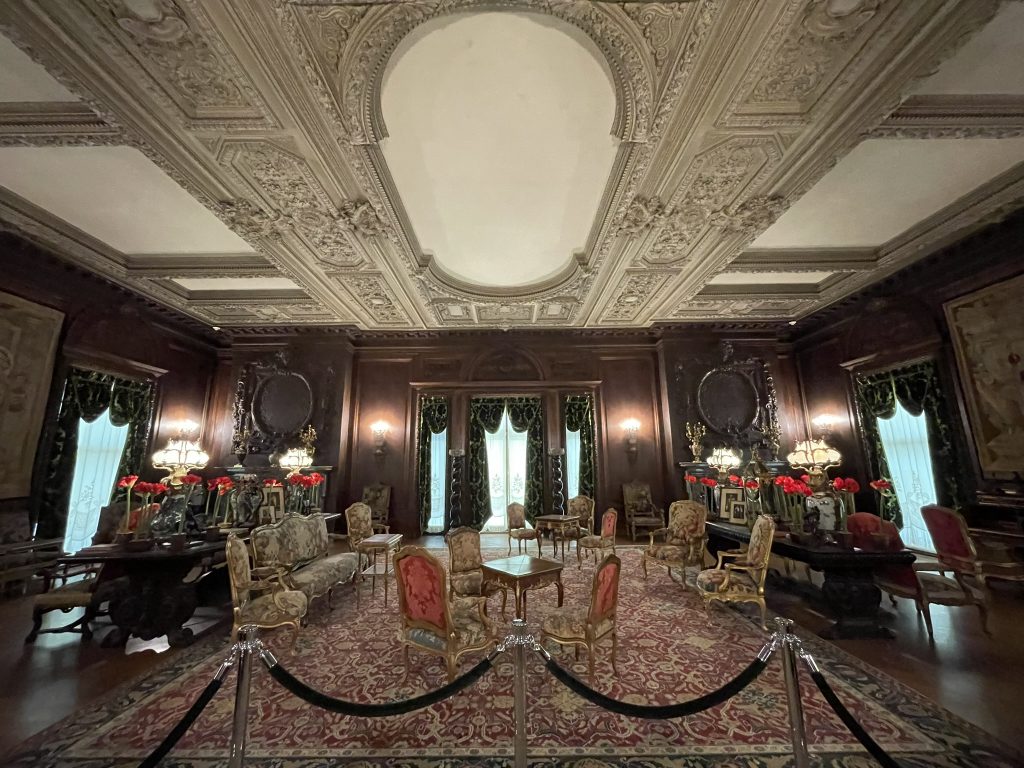
The home was originally situated on around 600 acres, though today’s holdings are about one-third of that. There are formal gardens, though in December these were all rather bare. It was a very cold day, but I did manage explore the lovely grounds for about 45 minutes.
When Frederick Vanderbilt died in 1938 the home passed to a niece, who donated it (including the furnishings) the following year to the National Park Service, who still runs it today. Most of what is seen on the tour today is original to the home.
