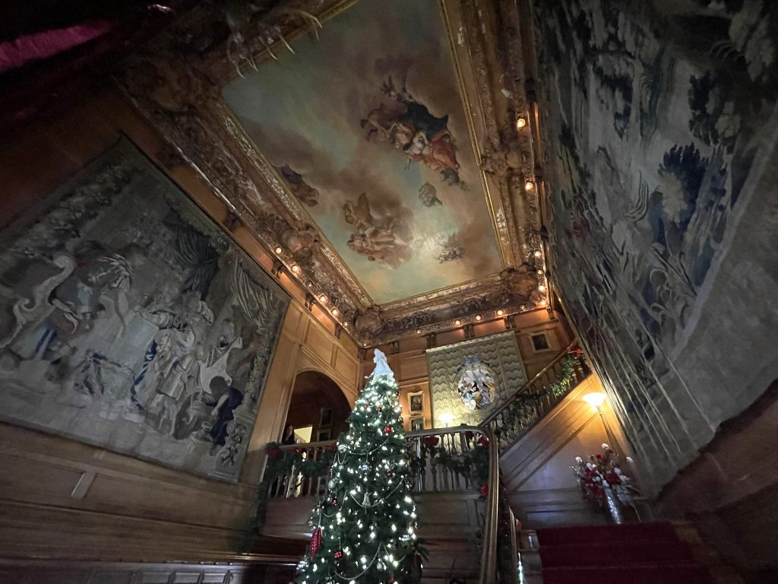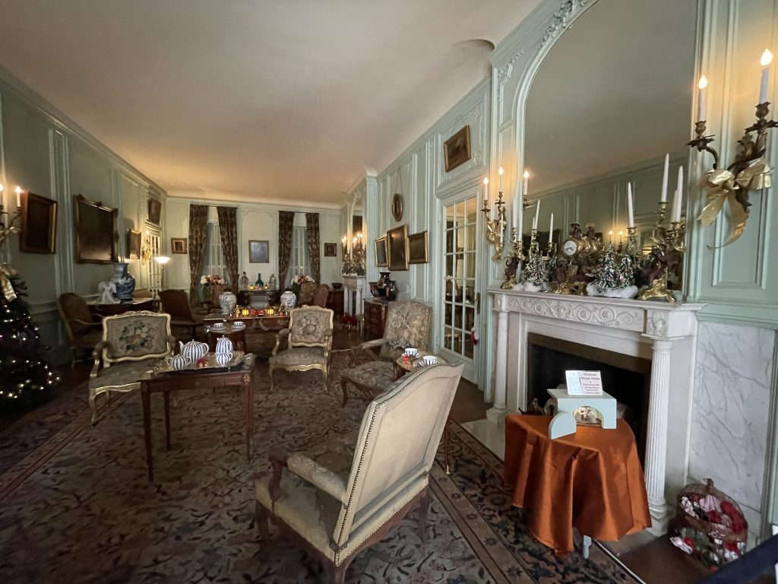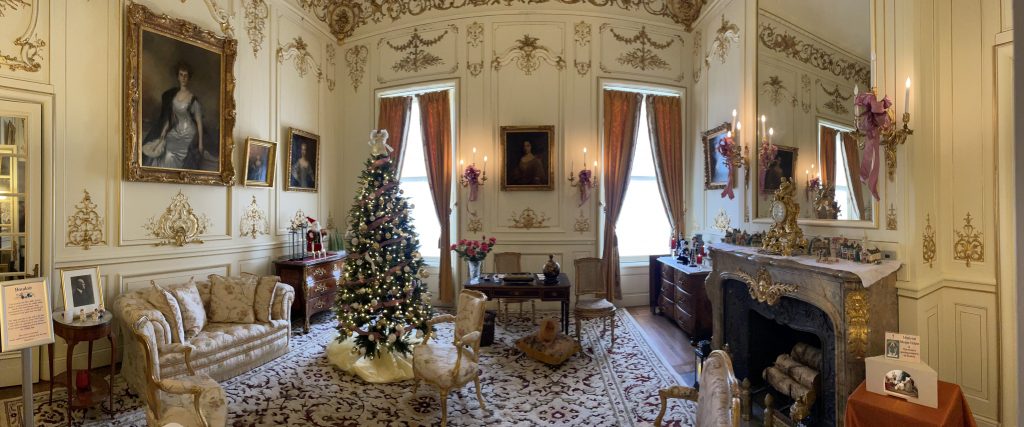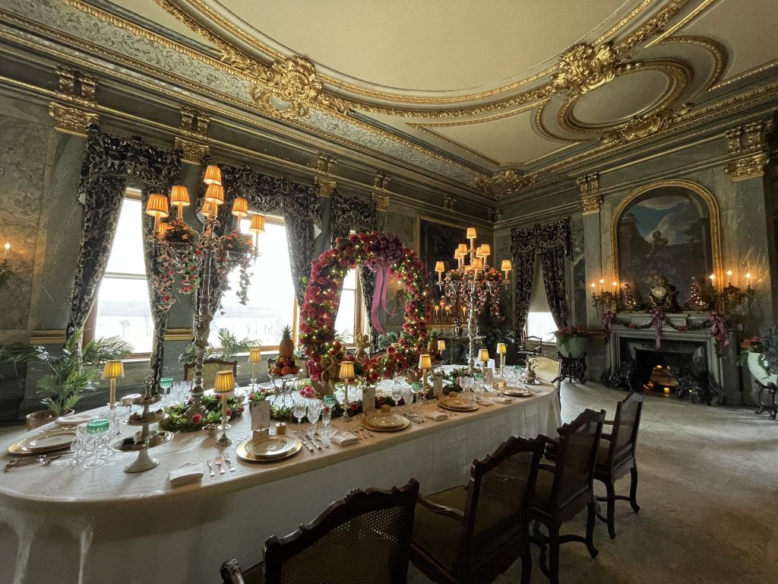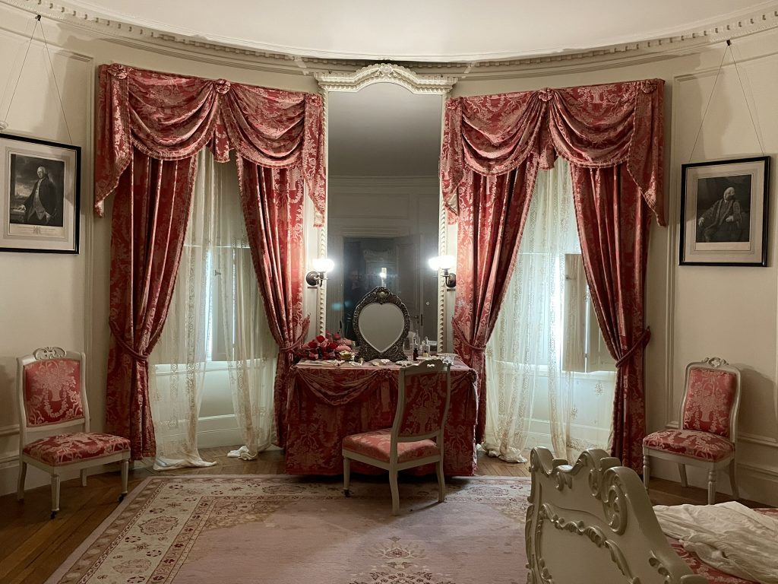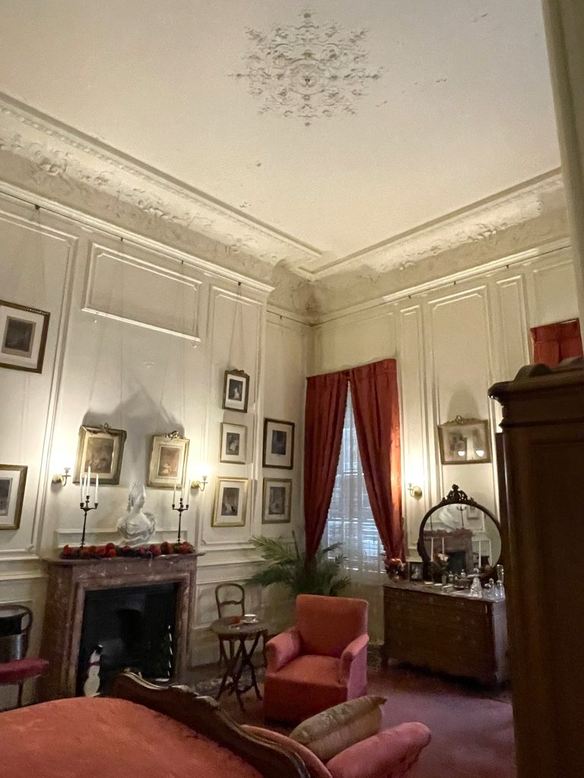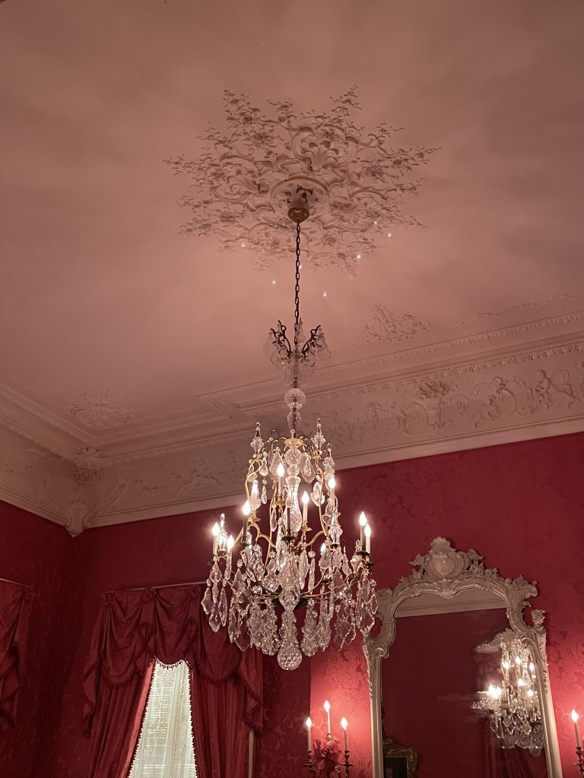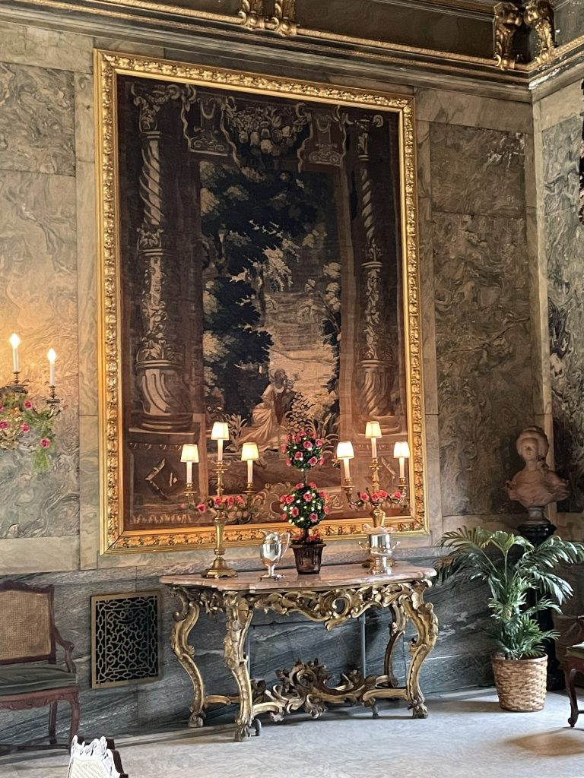I wound up at the Staatsburgh State Historic Site in Staatsburg, New York on a whim when the timing of other things on my radar didn’t work out quite as planned. But wow, was I blown away by this gem!
The mansion, situated above the Hudson River, is one of over-the-top estates built during the Gilded Age. It was originally built as a 25 room Greek Revival mansion, but in 1890 Ruth Livingston Mills (the great-granddaughter of the original builder, Morgan Lewis, the third governor of New York State) and her husband Ogden inherited the estate. It was clear that 25 rooms wasn’t going to cut it for their family of five.
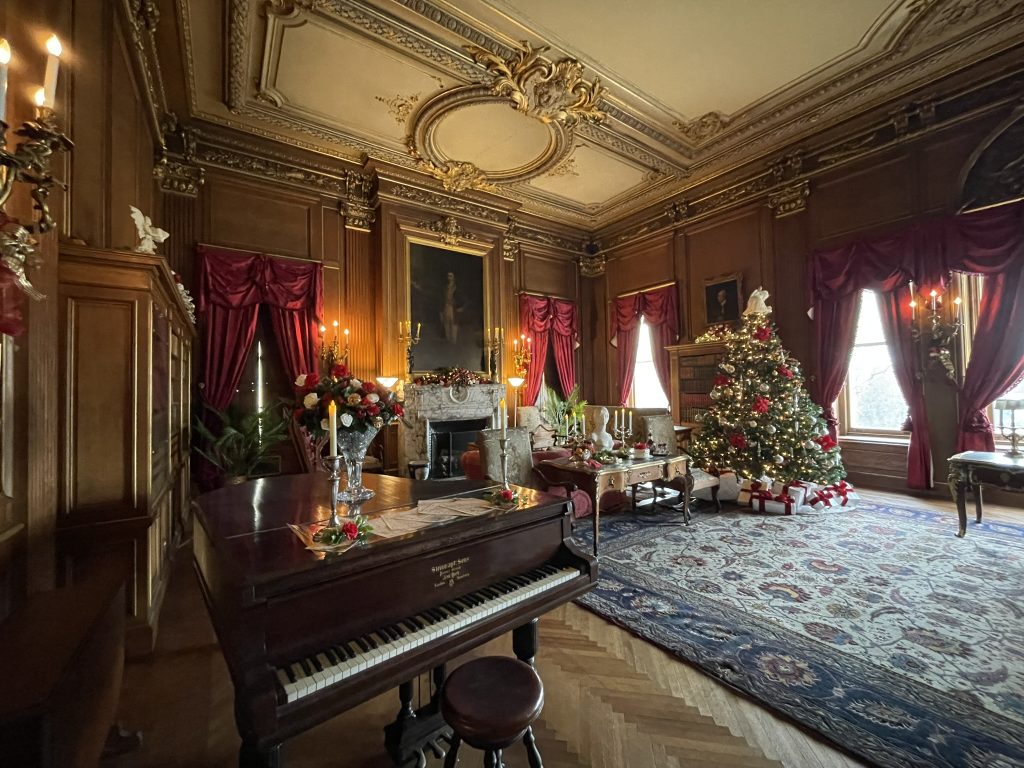
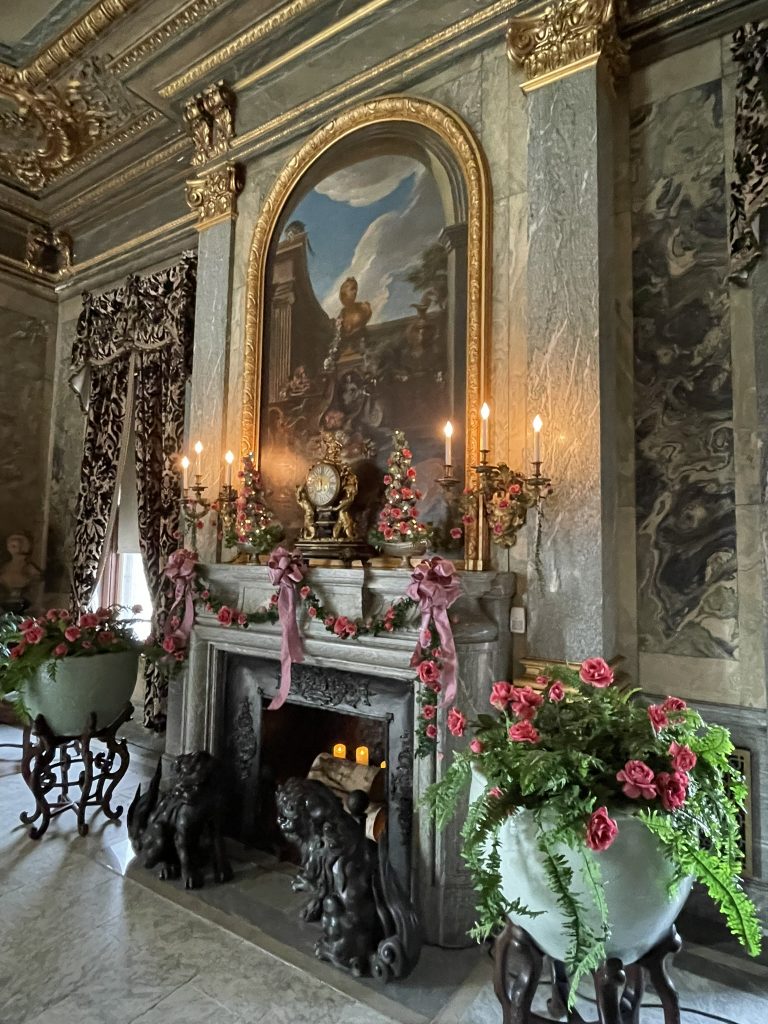
A remodel was in order. Work commenced in 1895 and finished the following year, by which time it had been transformed into a Beaux-Arts mansion with 65 rooms (of which 46 are bedrooms), 14 bathrooms, and 23 fireplaces. That’s some remodel!
The work cost about $350,000, which would be roughly $13 million today. It was just one of five homes the couple owned, and they primarily spent just mid-September through the Christmas holidays at the home! Naturally during this time they threw house parties and balls and held many dinners, hosting up to 80 guests at a time.
When the Mills died, the mansion was inherited by their son, followed by their daughter Gladys after his death. In 1938 Gladys donated the home to the state of New York, along with 192 of the 1,600 acres. Because it was donated directly to the state from the original family, it is full of original furnishings.

