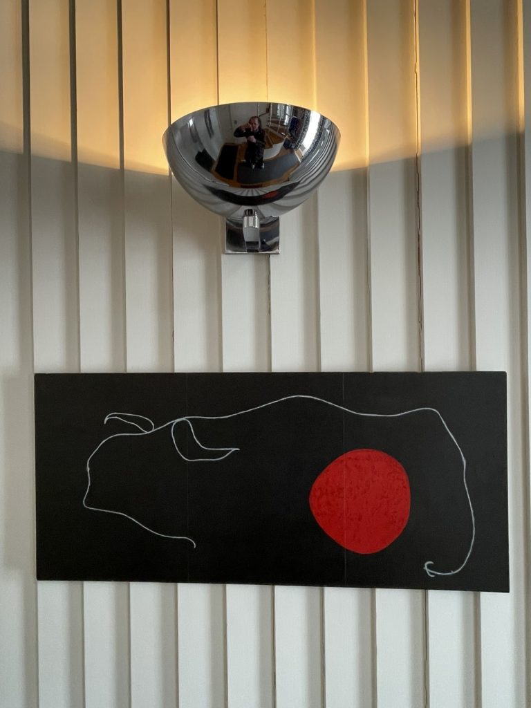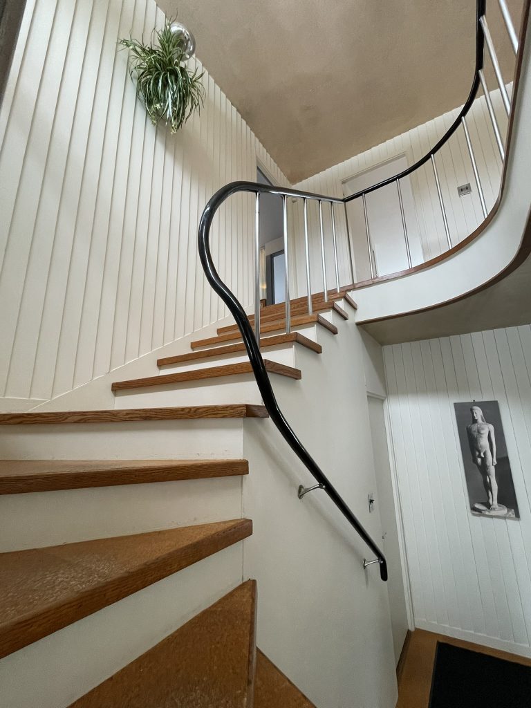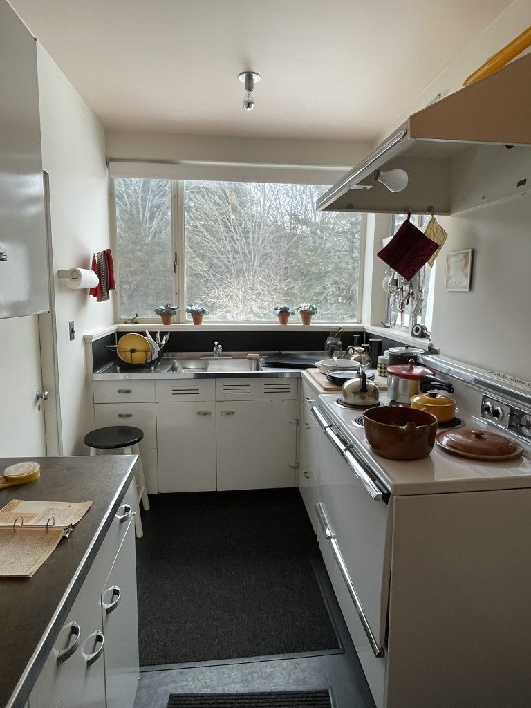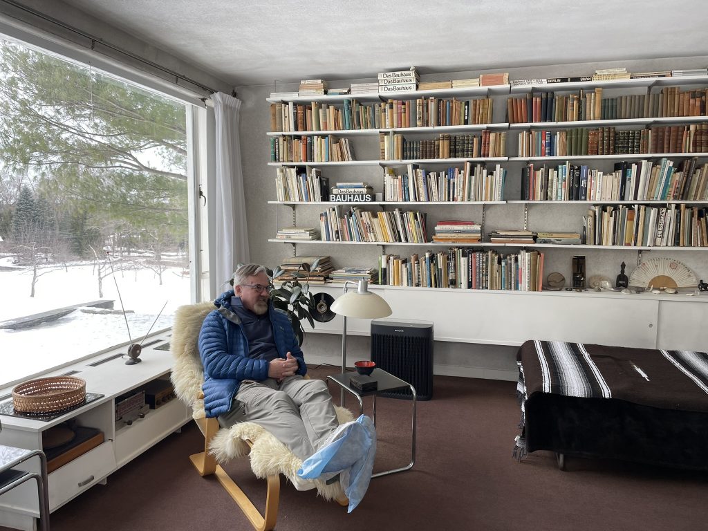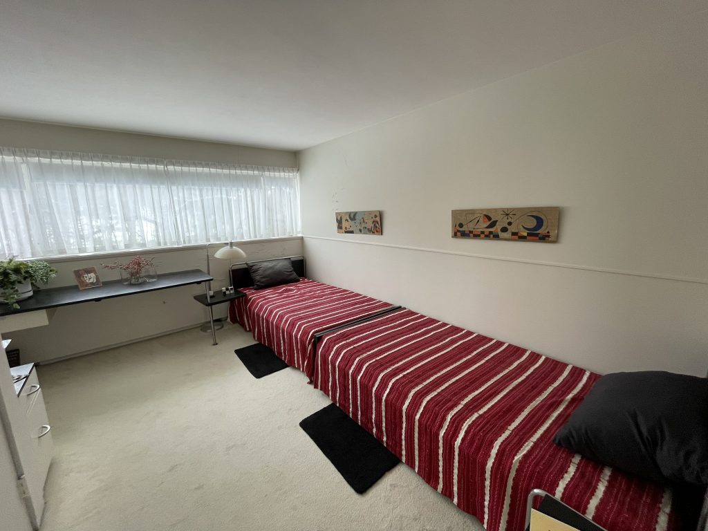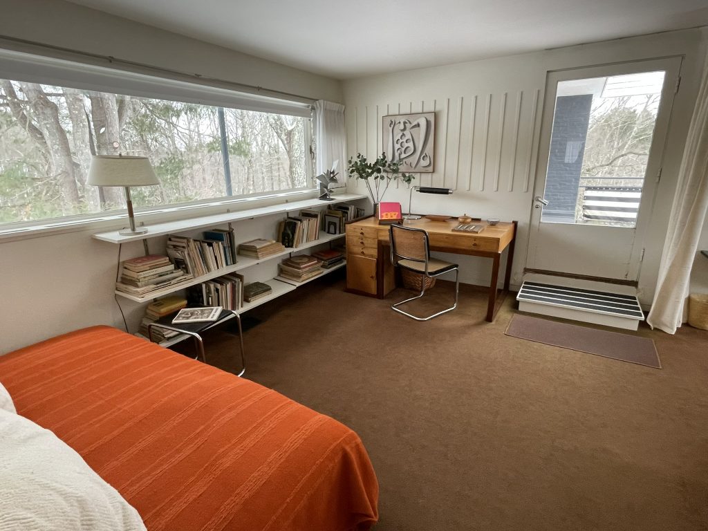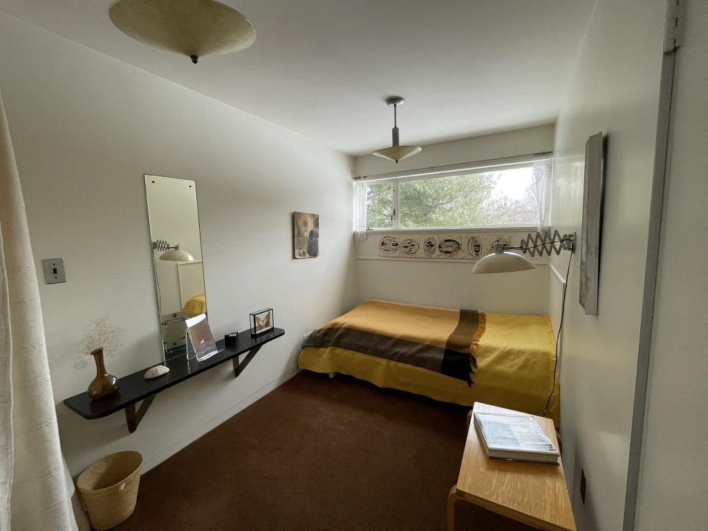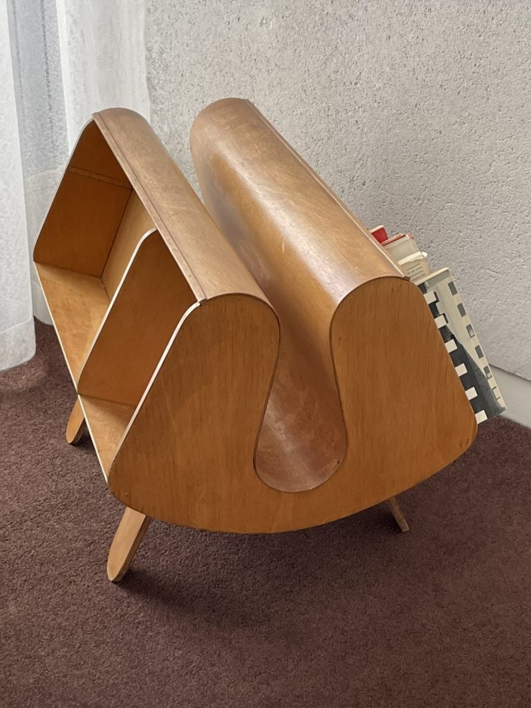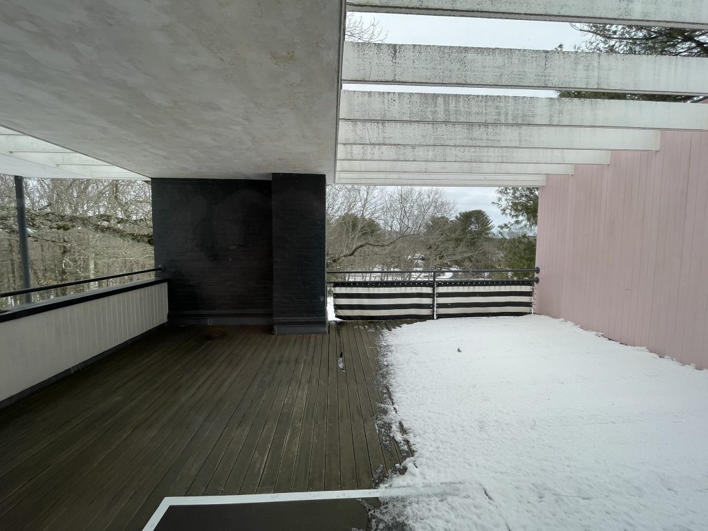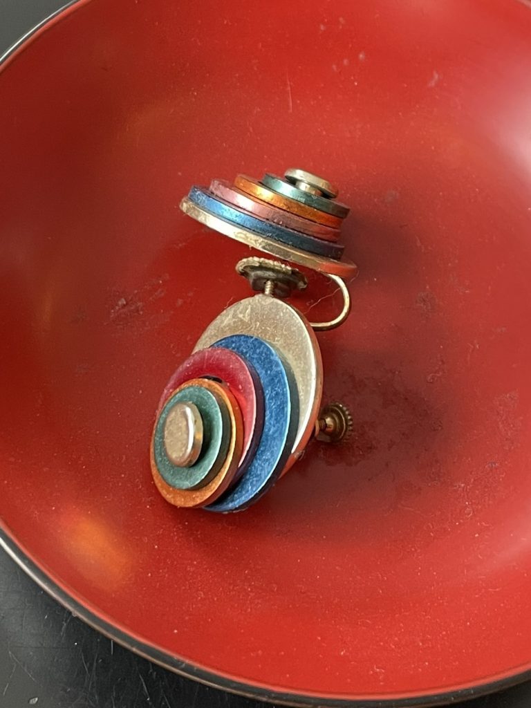Since we both have an interest in architecture, we were both excited by a visit to the Gropius House in Lincoln, Massachusetts. The 1938 home was the family residence of Modernist architect Walter Gropius (1883-1969), his wife Ise, and their daughter Ati.
Gropius was the founder of the German design school known as the Bauhaus, where he “was concerned with combining modern technologies with consumer needs, while placing equal emphasis on architectural integrity and decorative arts.” His wife Ise was his partner in all things, and became known as “Mrs. Bauhaus.”
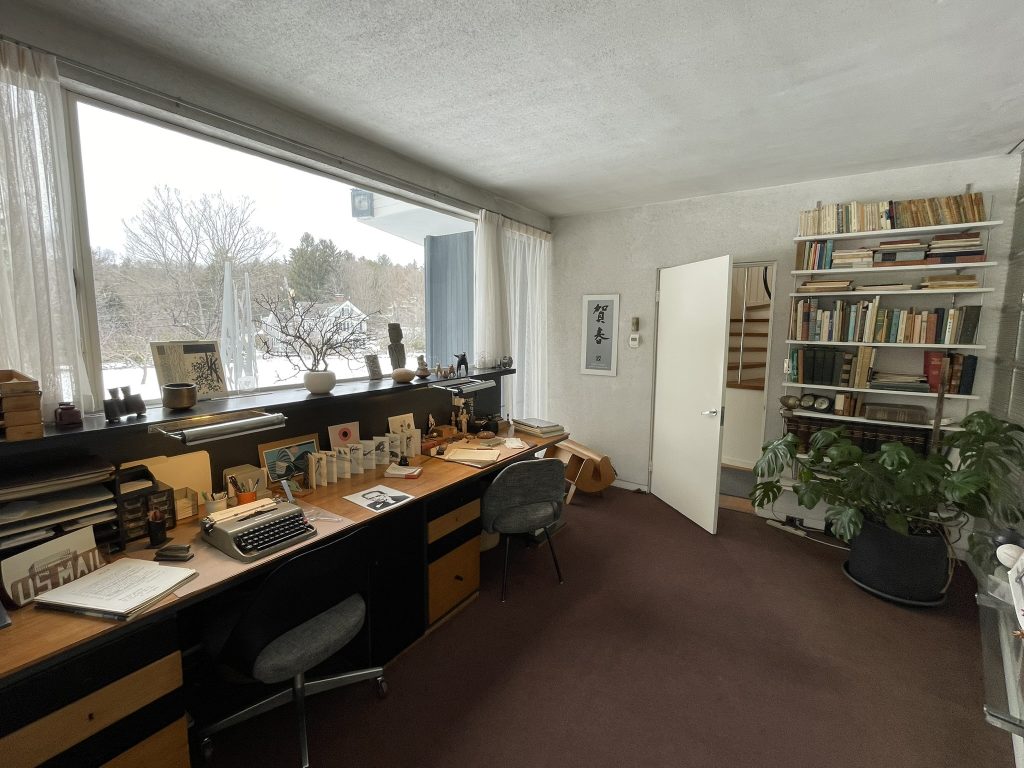
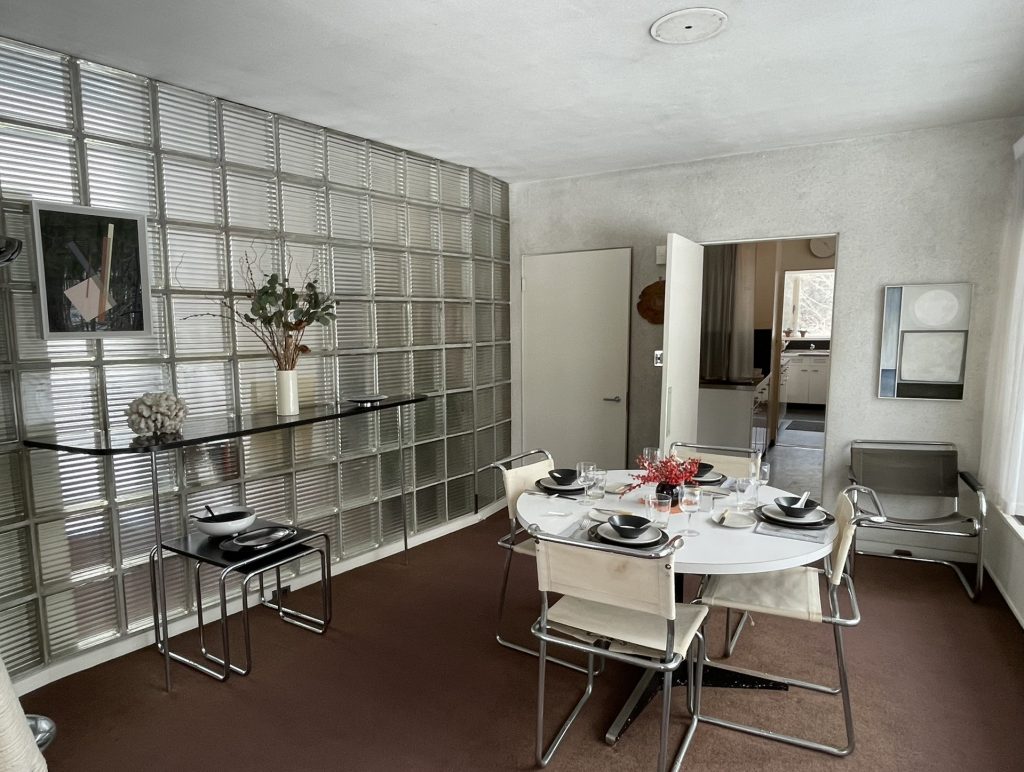
During the Nazi regime the family escaped to London for three years. They then moved to Massachusetts, where Gropius accepted a teaching position at Harvard University’s Graduate School of Design. Gropius designed the home, and used it as a showcase for his students.
Though our tour guide made a pitch that the home was not so out of place for New England, that it actually had nods to typical New England architecture, I was not here for it. Doug, on the other hand, seemed to think it was reasonable, and Wikipedia makes a case, as well:
Set amid fields, forests, and farmhouses, the Gropius House mixes traditional materials of New England architecture (wood, brick, and fieldstone) with industrial materials such as glass block, acoustic plaster, welded steel, and chrome banisters. The structure consists of a traditional New England post and beam wooden frame sheathed with white-painted tongue-and-groove vertical siding. Traditional clapboards are used in the interior foyer, but are applied vertically to create the illusion of height. The clapboards also performed a practical function as a gallery.
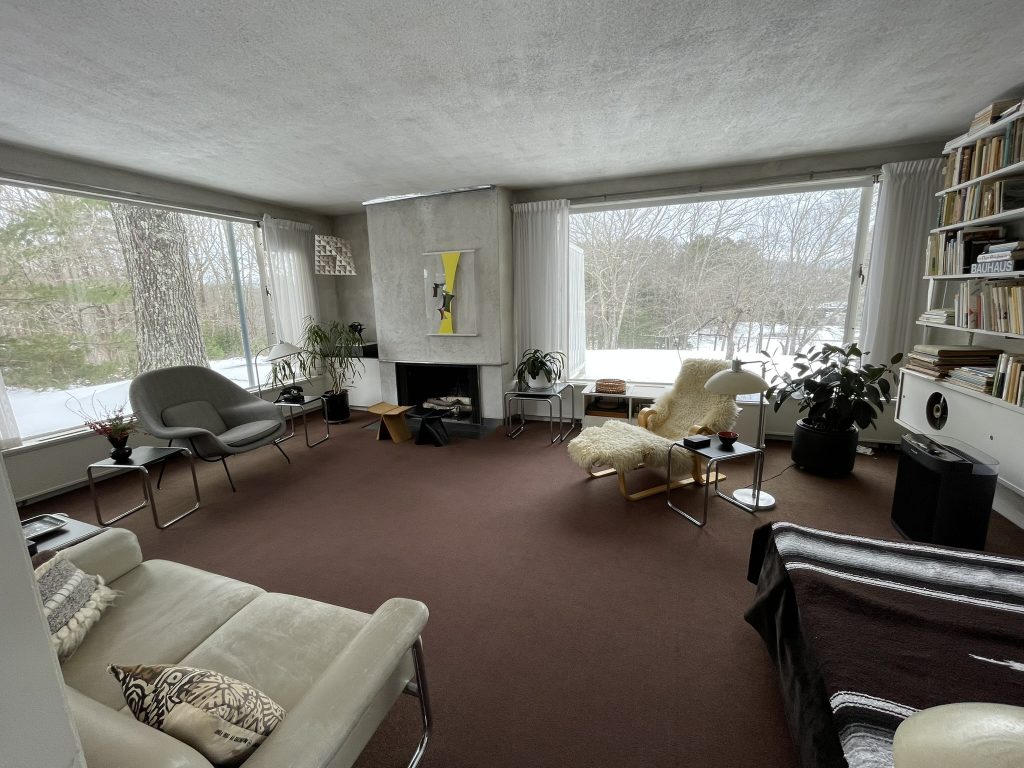
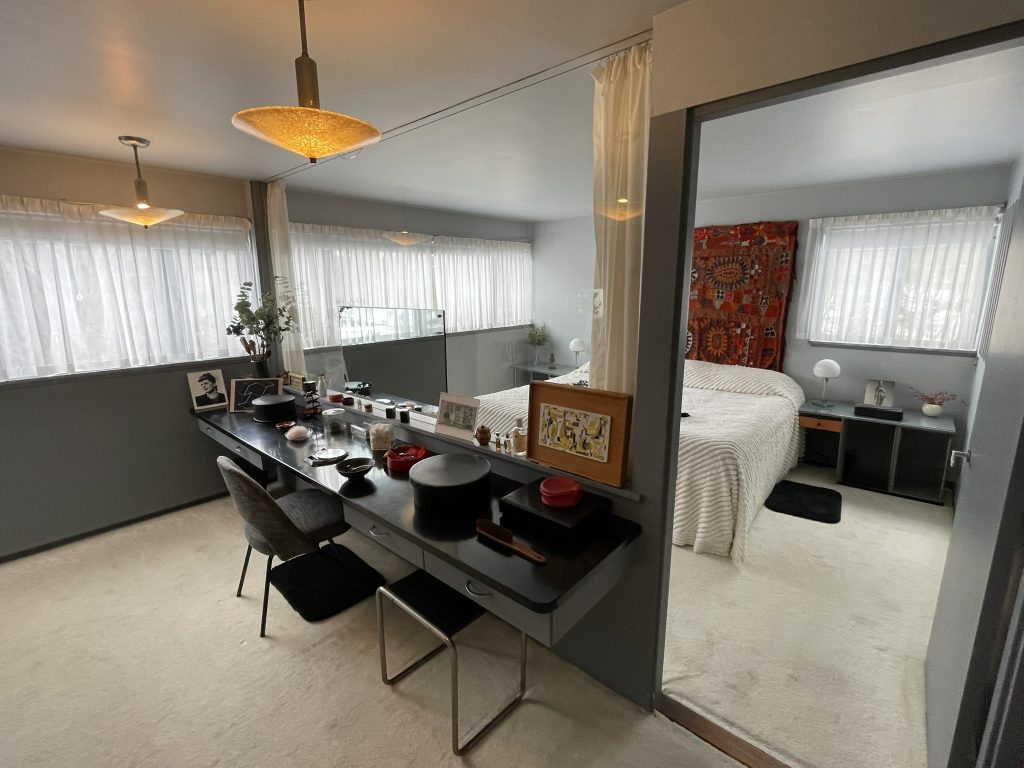
Walter and Ise allowed their daughter Ati to have input into the design of her bedroom. She chose the colors and her furniture, and was granted her requests for a roof deck (for sleeping under the stars, naturally) and a private entrance (up the exterior wrought-iron spiral staircase). However, she also requested a sand floor and a glass ceiling, and those got shot down. That’s an impressive request list for a 12-year-old!
Gropius remained in the home for the rest of his life. Ise arranged in 1977 for the home to be donated to Historic New England, which means it is still full of original family treasures.
