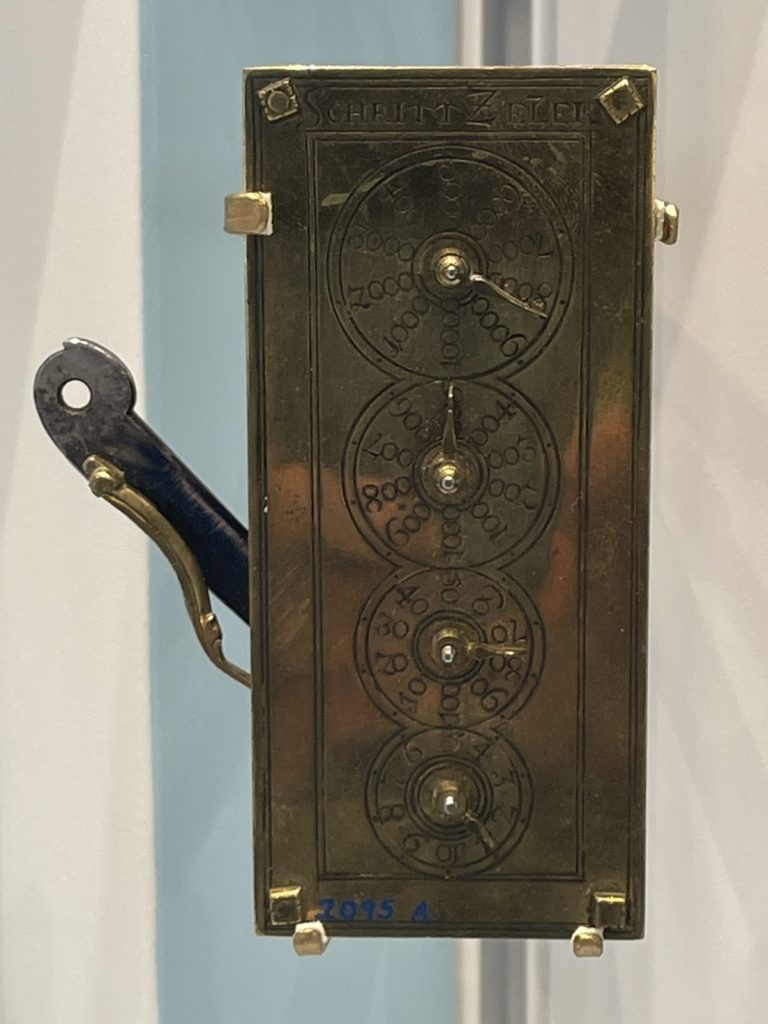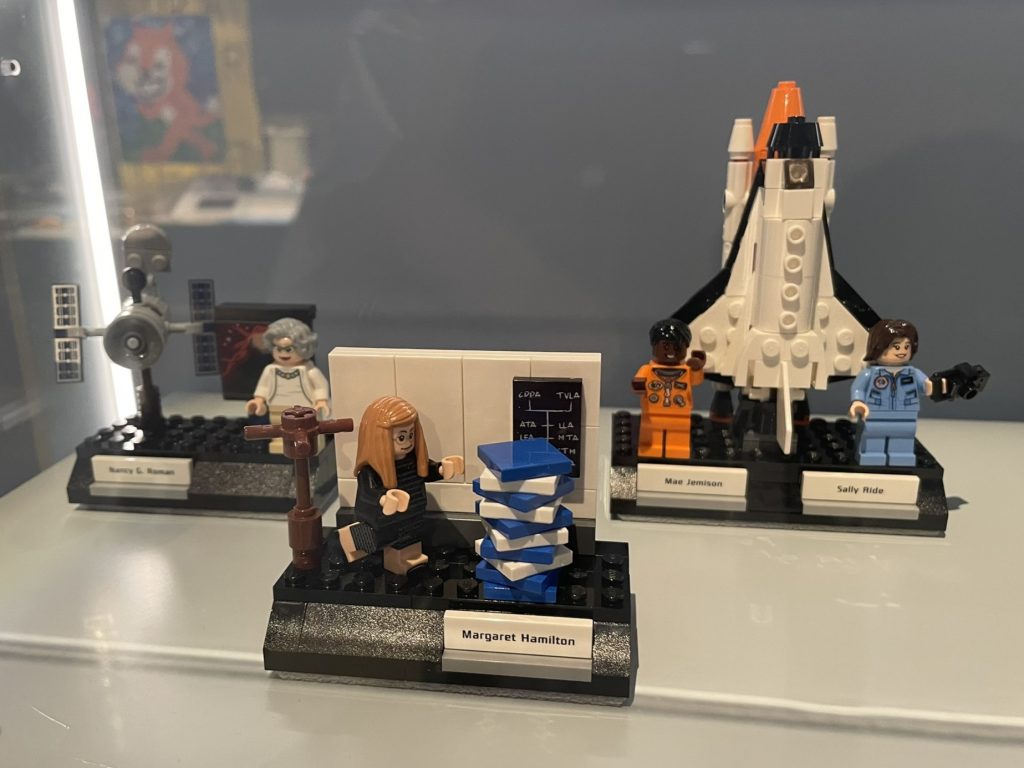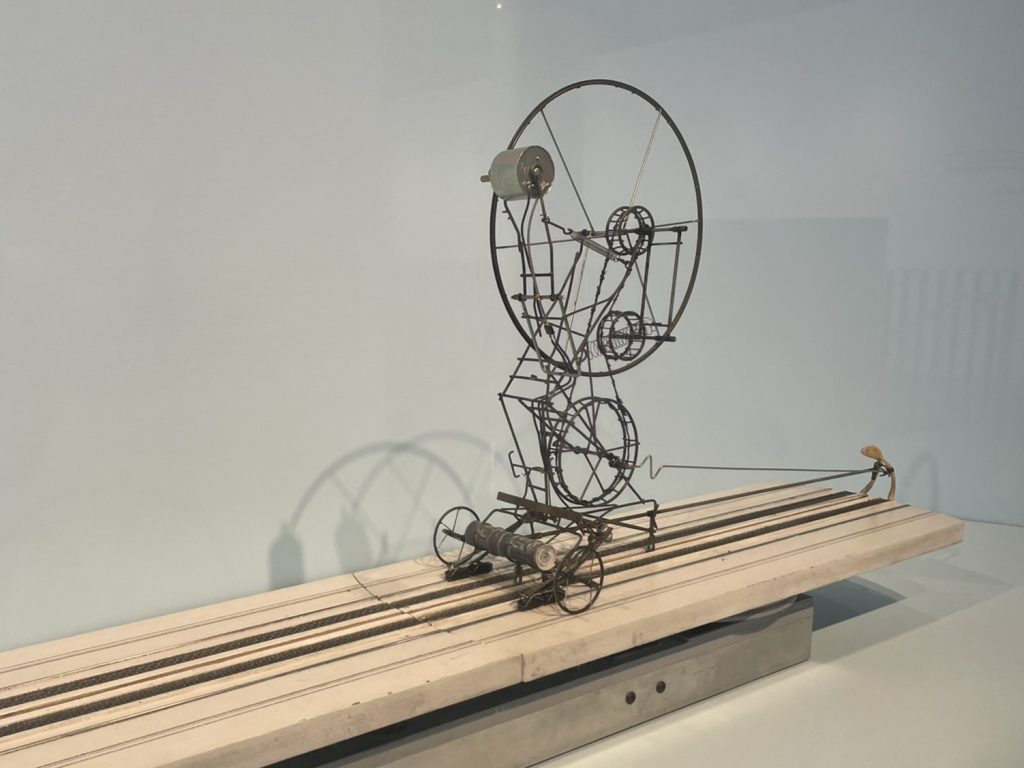Established in 1861, the Massachusetts Institute of Technology (MIT) is a private research university located on 166 acres in Cambridge, Massachusetts, United States. More than 100 Nobel laureates have been affiliated with it as alumni, faculty members, or researchers. In addition to significant contributions to many areas of technology and science, the Institute has a strong entrepreneurial culture that has led to the founding of many notable companies.
We spent a few hours exploring the campus on a very cold February afternoon. The cover photo is Fariborz Maseeh Hall, a dormitory.
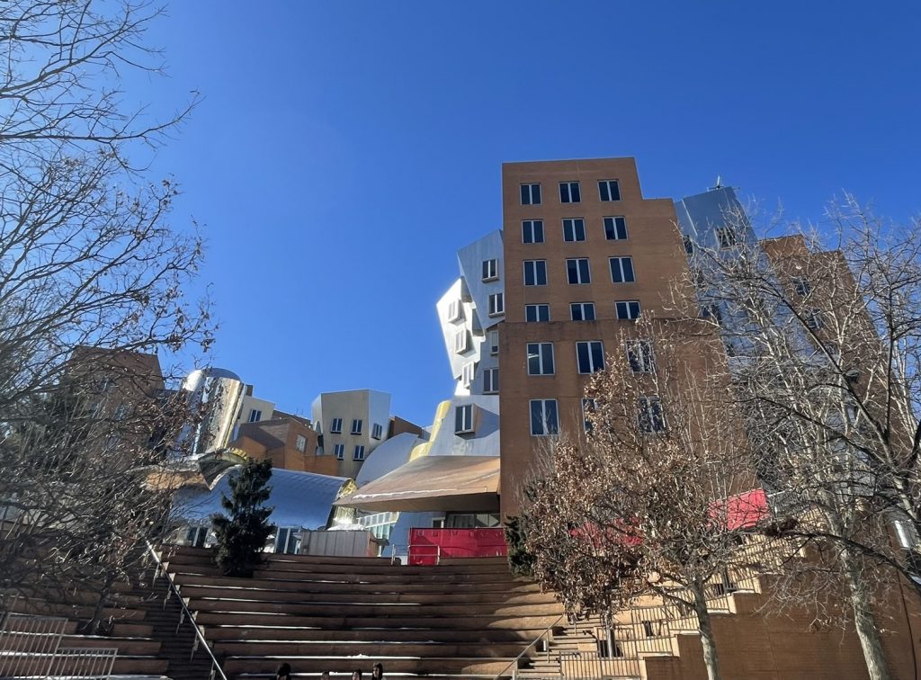
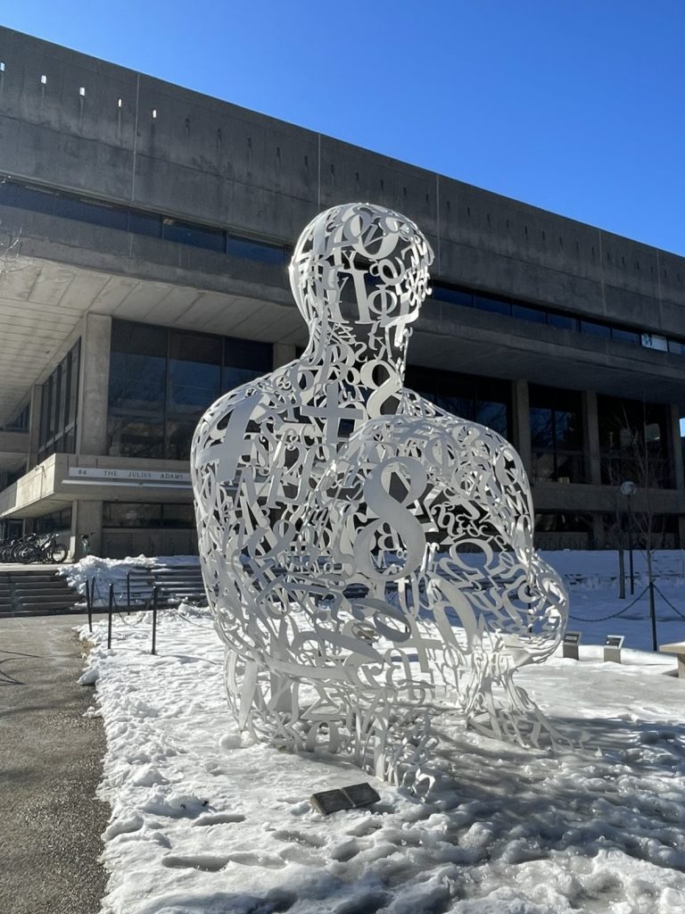
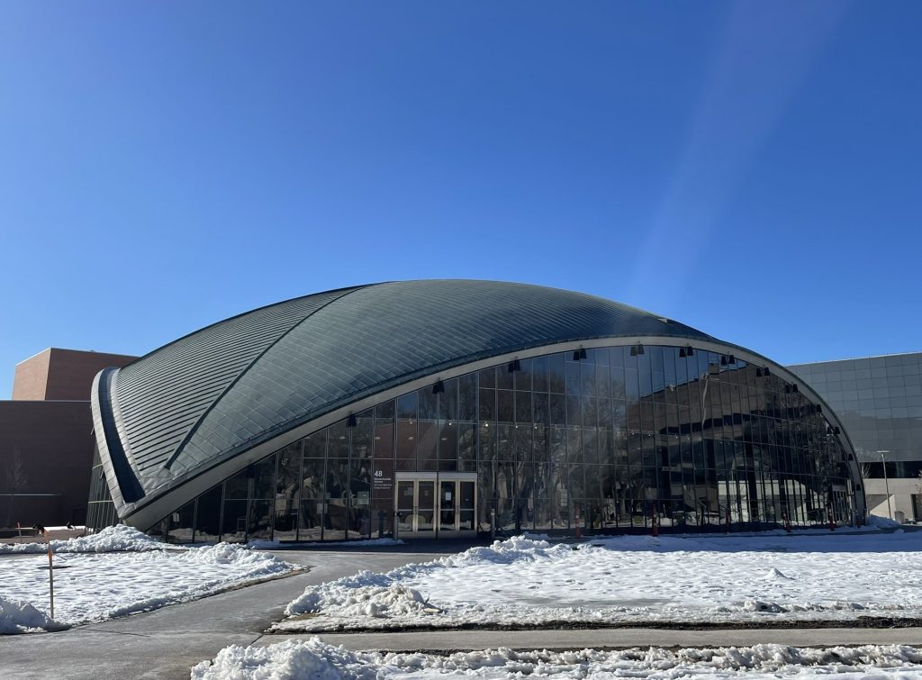
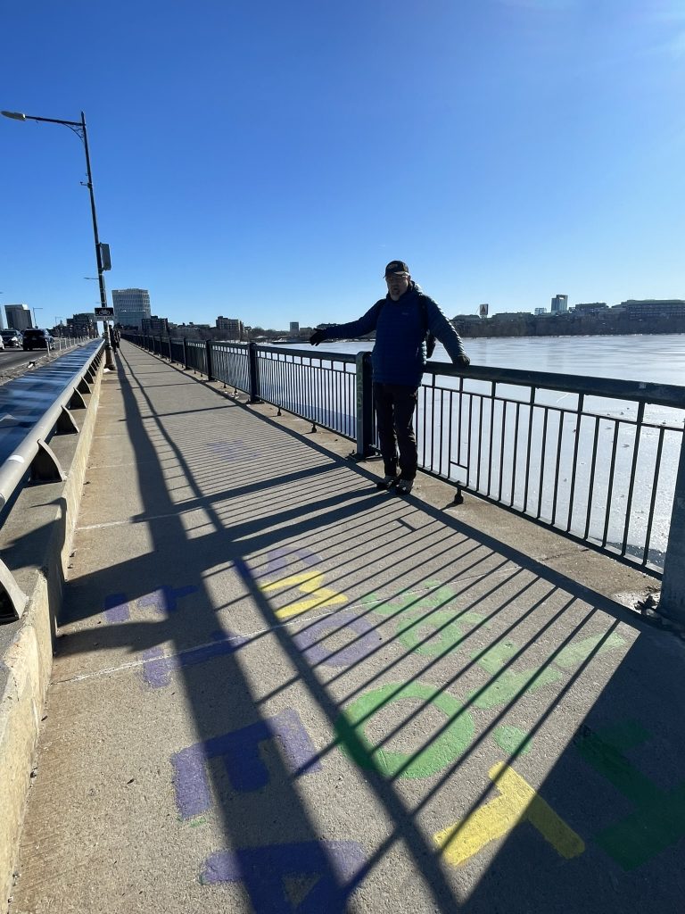
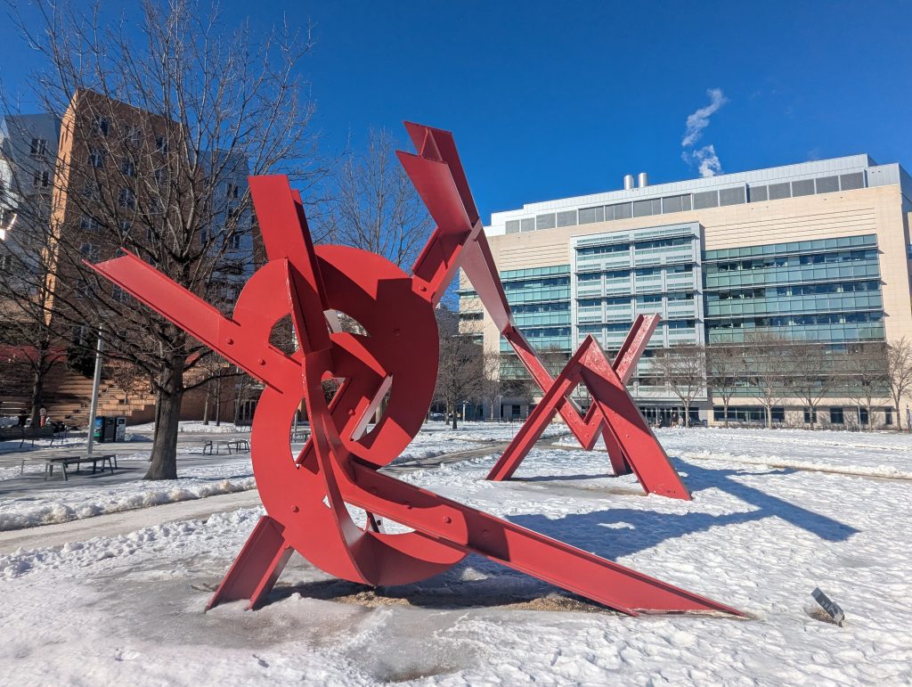
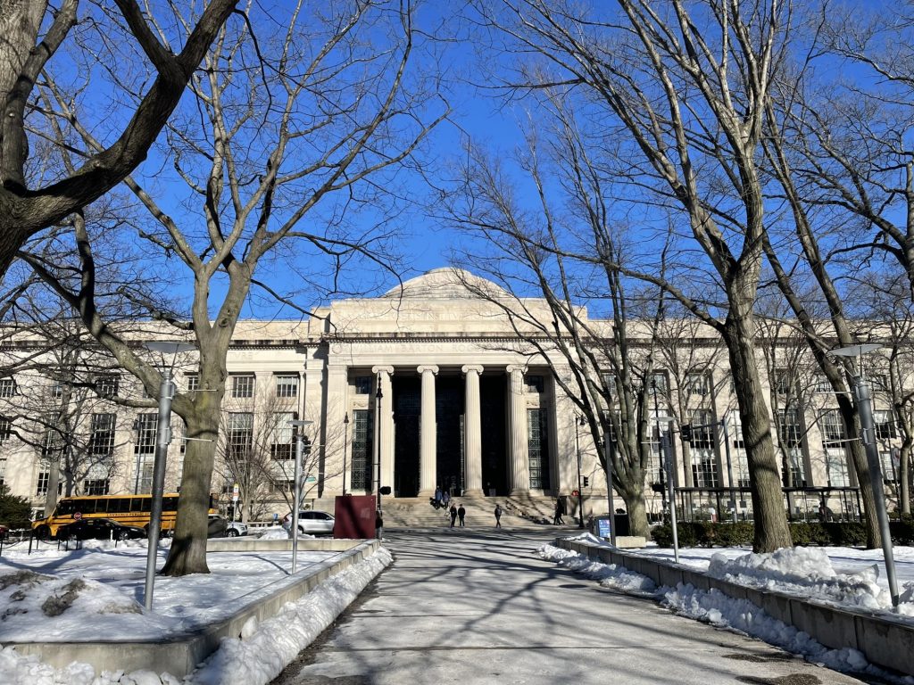
MIT Chapel
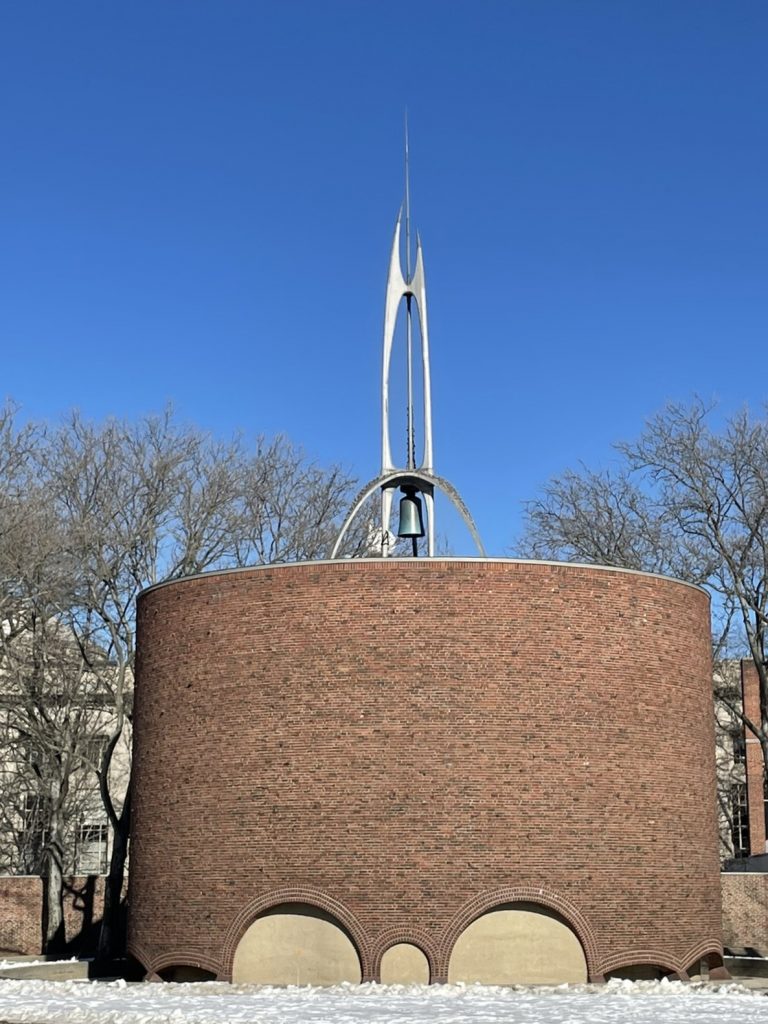
We got lucky with this stop. The doors were locked when we tried them, but a student inside heard us trying to open the door and let us in! We were delighted to see the inside.
The non-denominational chapel was designed by famed architect Eero Saarinen and completed in 1956. Its architecture is very unusual, a windowless brick cylinder 50 feet in diameter and 30 feet high. The exterior bricks were chosen for their roughness to create a textured effect. Sitting on top is a spire and bell tower designed by sculptor Theodore Roszak.
Inside the undulating walls provide good acoustics and create an enclosed feeling. A “full-height metal sculpture by Harry Bertoia glitters from the circular skylight down to a small, unadorned marble altar.”
The 768-pipe organ was custom-designed for the space by Walter Holtkamp of the Holtkamp Organ Company (Cleveland, Ohio). A skylight lets in natural light. It has seating for 114 people.
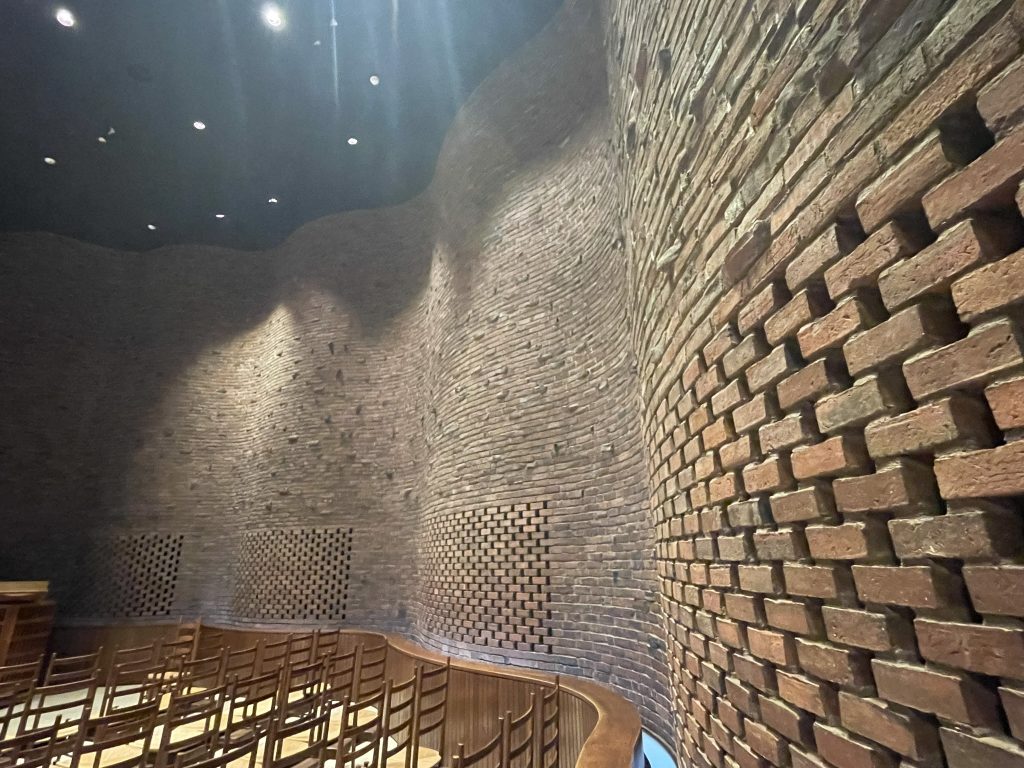
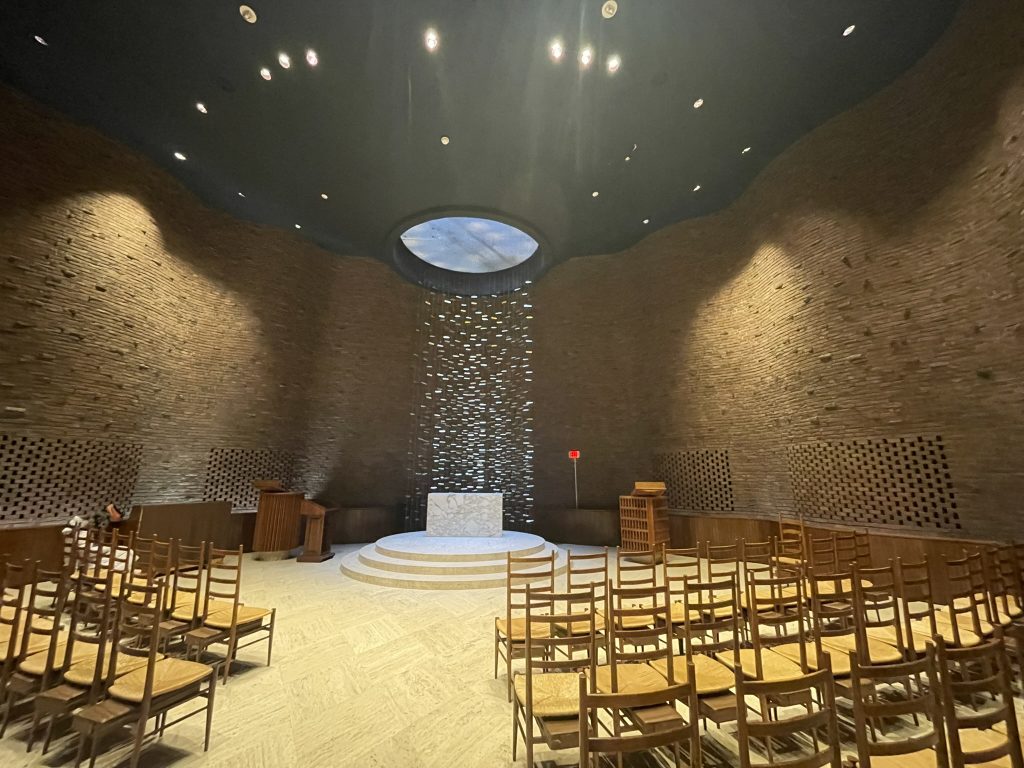
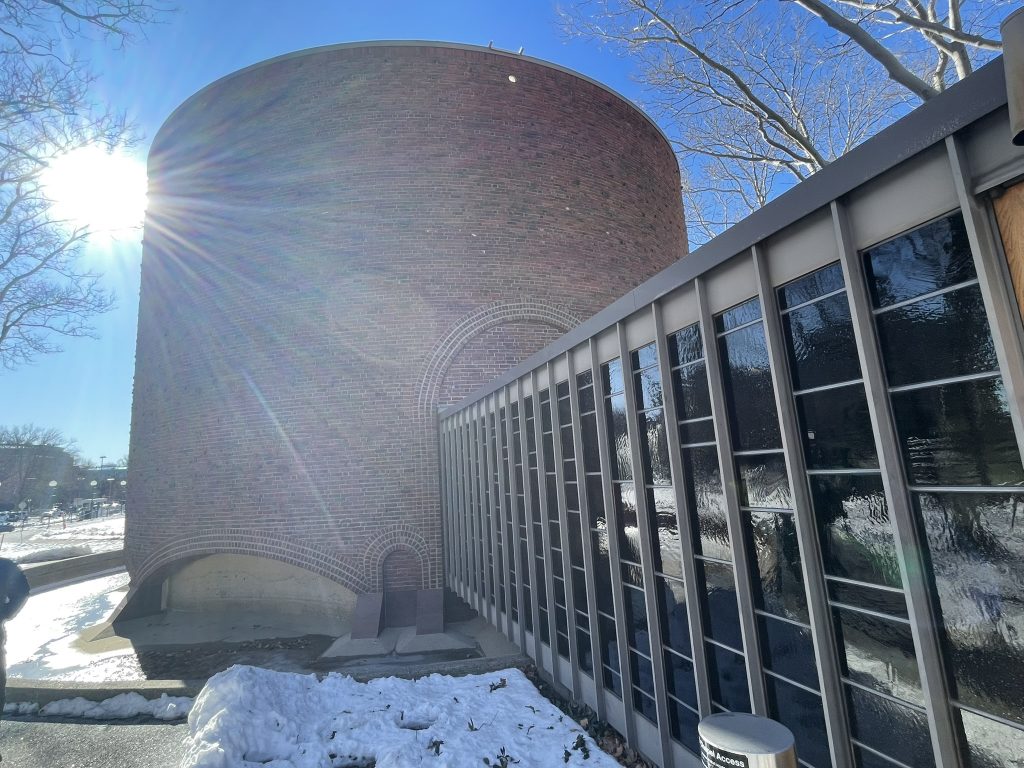
MIT Museum
Machine with 11 Scraps of Paper,1999, Arthur Ganson.
Founded in 1971, the museum “hosts collections of holography, technology-related artworks, artificial intelligence, architecture, robotics, maritime history, and the history of MIT.”
Its overall purpose is to make MIT’s work more visible and access to the “outside world.”
We primarily went to see the Arthur Ganson display, which features his mechanical art.
