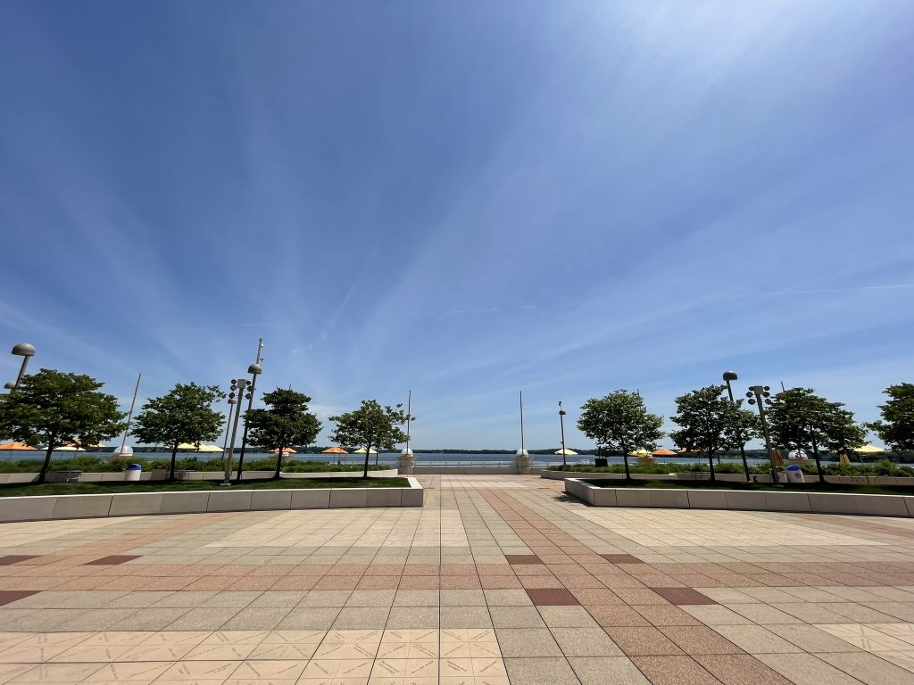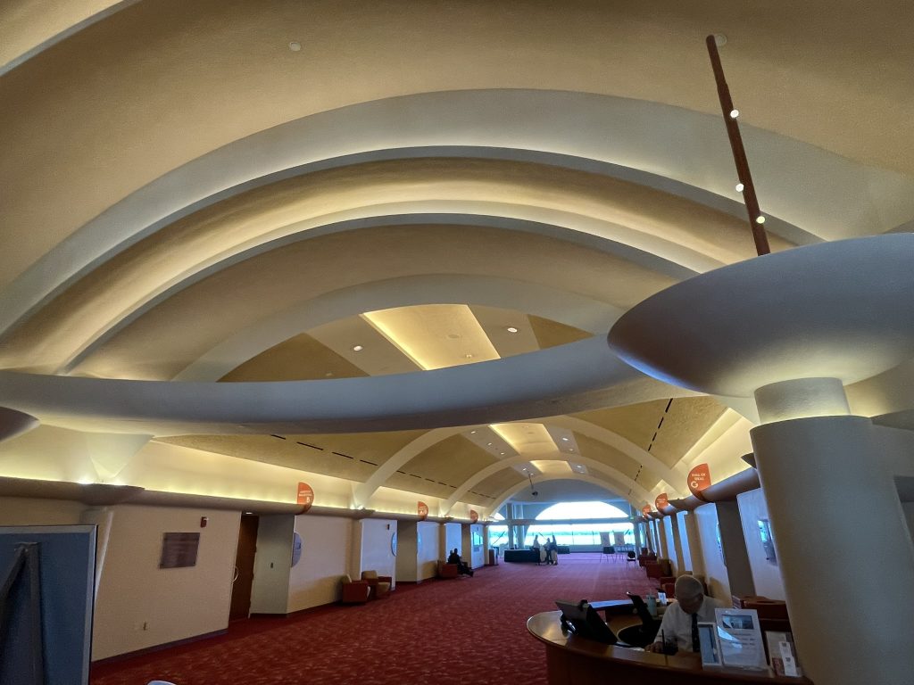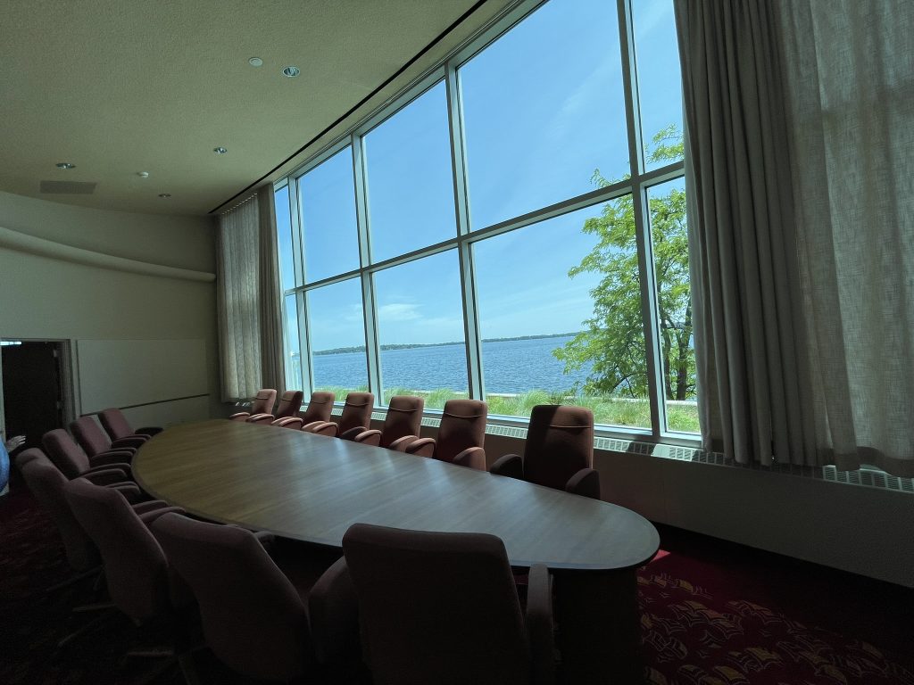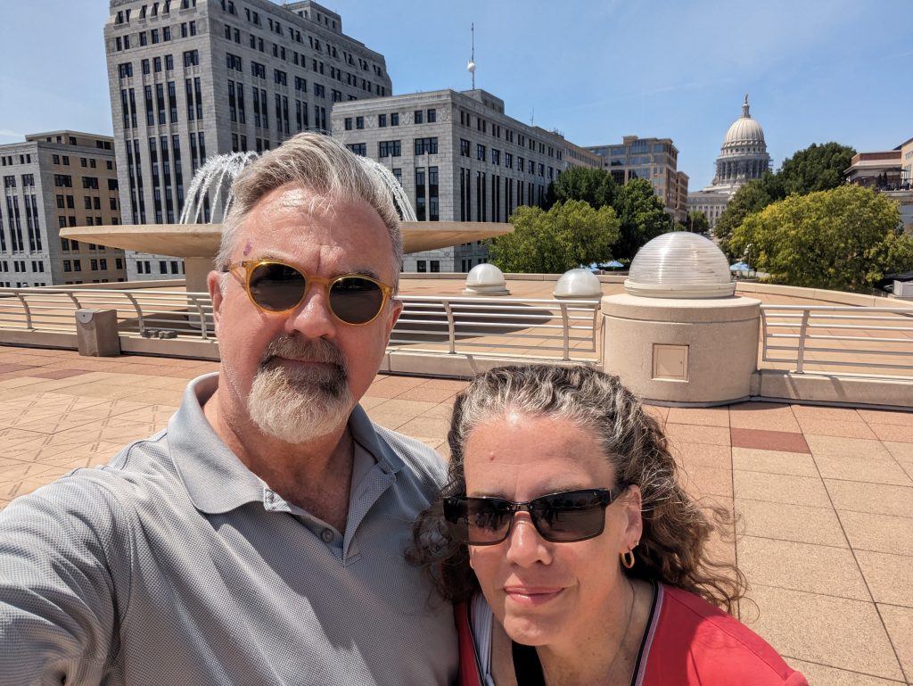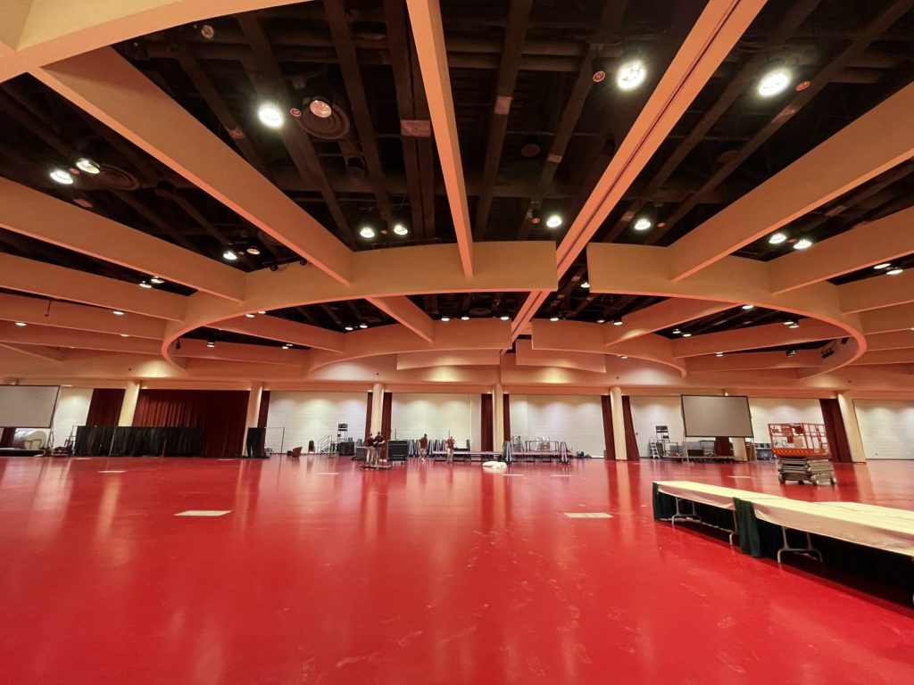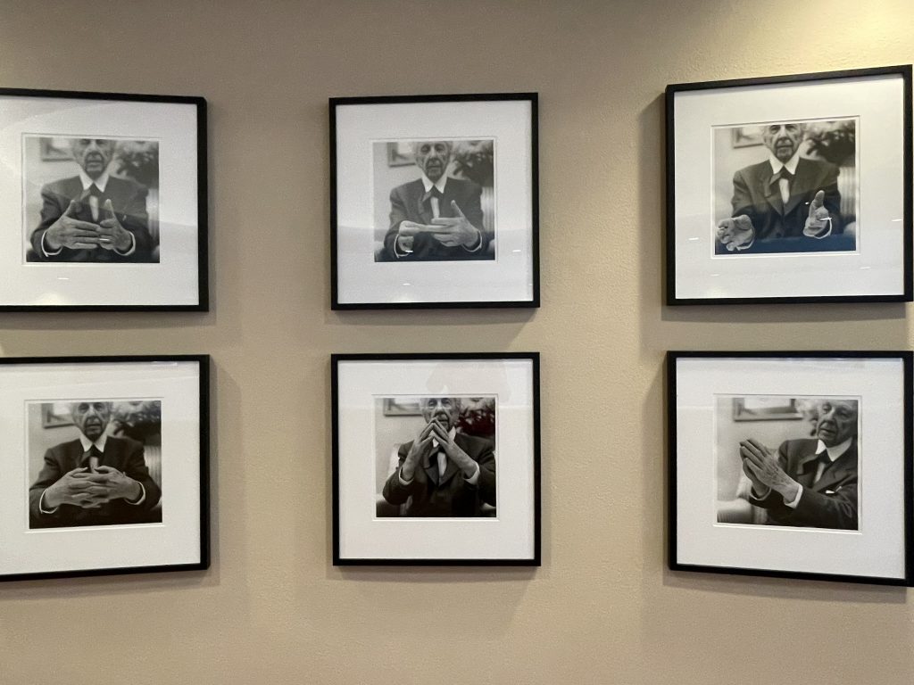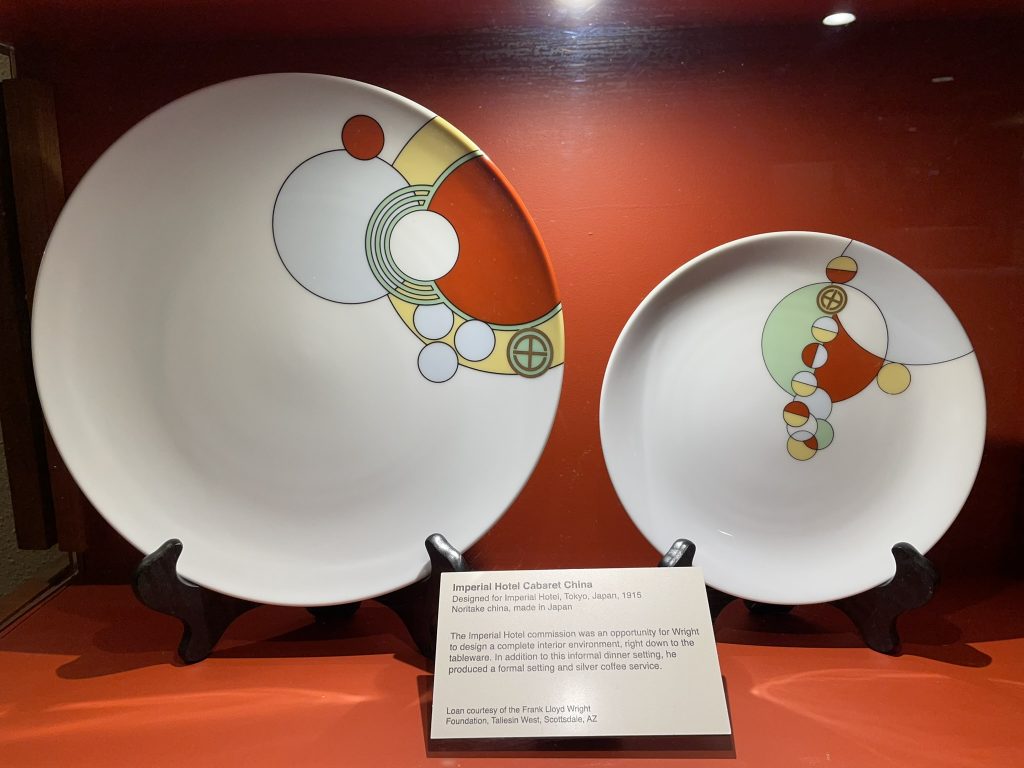The Monona Terrace Community and Convention Center is a “sort-of” Frank Lloyd Wright building in Madison, Wisconsin.
Wright proposed his first design for a “dream civic center” in 1938, but it wasn’t actually built until 1997, nearly 40 years after Wright’s death.
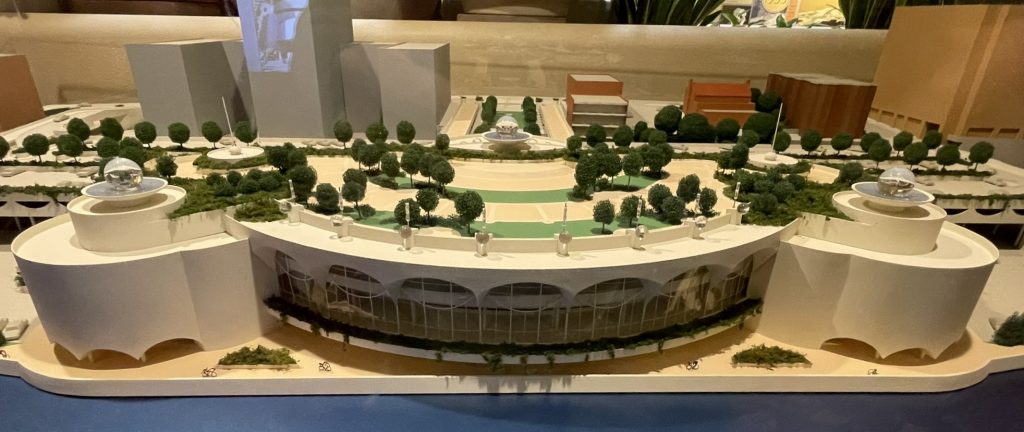
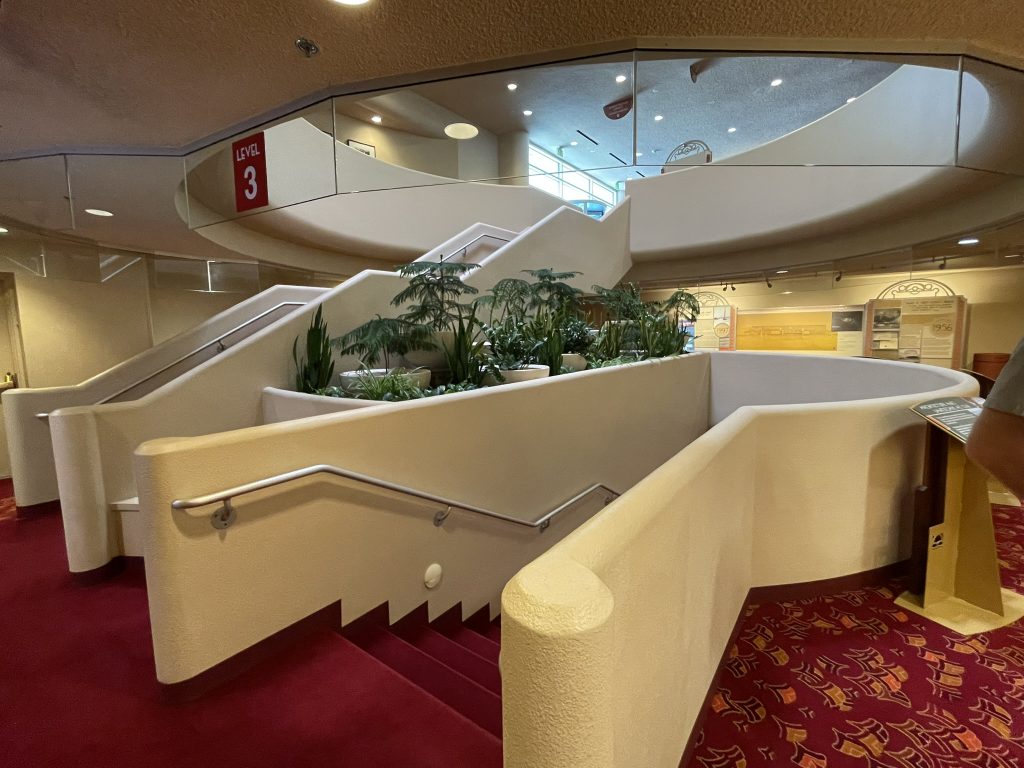
Wright was born in 1867 in Richland Center, Wisconsin, about 55 miles northwest of Madison, and in 1878 he moved to Madison proper. He worked his uncle’s farm in the area, and took some courses at the University of Wisconsin-Madison.
In 1911, Wright built his now-famous Taliesin in Spring Green, Wisconsin, about 35 miles west of Madison, which served as his home, studio, and architectural school for the remainder of his life.
In summary, he felt very strong ties to the area and its major city, which serves as the state capital.
Wright’s first proposal for the civic center included an auditorium, rail depot, marina, courthouse, and city hall. It was to be built right on Lake Monona and link directly to the State Capitol building. However, the County Board rejected the proposal.
Wright tried again in 1941, but World War II put a stop to any planned development for a while. 1954 was his lucky year, when he was finally (barely) selected to serve as the architect on an auditorium and civic center. His third design, #3, was duly submitted. Wright said his appointment to the project meant more to him than any other award. It was budgeted to cost $4 million.
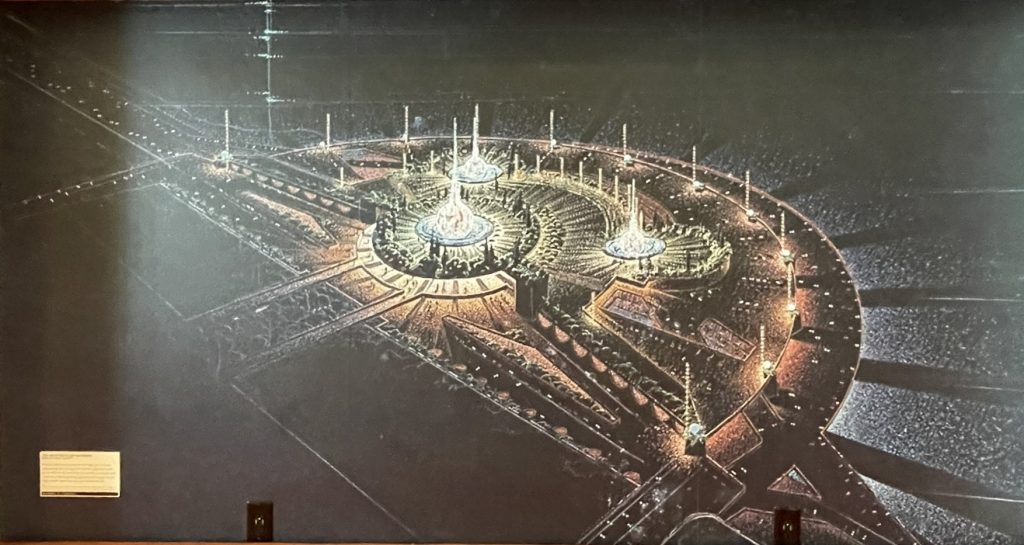
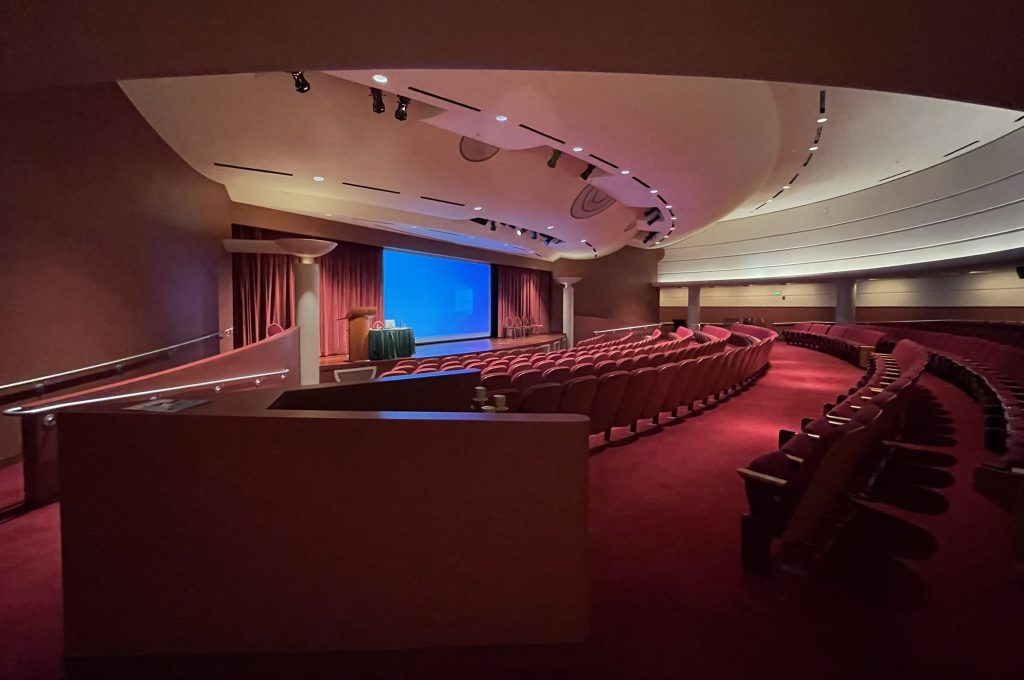
But once again, it was not to be. This time, a 1957 bill limited the height of lakefront buildings to 20 feet. The law was repealed two years later, and Wright submitted yet another plan (with an estimated cost of $5.6 million), but it was too late for Wright. He died in 1959, his project dying with him.
In 1990, though, the plan was revived, and Wright’s 1959 design was revised and transformed into a convention and community center.
Voters approved the project in 1992, with a planned cost of $67.1 million.
Much of Wright’s final 1959 design (see cover photo) was used for the exterior, but needless to say, things had changed a bit since Wright’s time, so the interior design needed a lot of changes. It was interesting to see how the modern-day architects incorporated design elements that were very “Wrightian,” but also gave the center a modern feeling and uses. The interior was designed by Taliesin architect Tony Puttnam.
The building terrace extends 90 feet over the water, and a bike path leads around the lake and to its doors. In fact, the building has a bike elevator, and many mornings there is a line at it for those commuting by bike to downtown Madison!
