I was a bit underwhelmed by the Owens-Thomas House & Slave Quarters in historic Savannah, Georgia, especially in comparison to some of the more elegant homes in the area.
The home, finished in 1819, is considered one of the best examples of English Regency architecture in the country. Architect William Jay of Bath, England, intended the Savannah structure to be “aesthetically compatible” with his hometown.

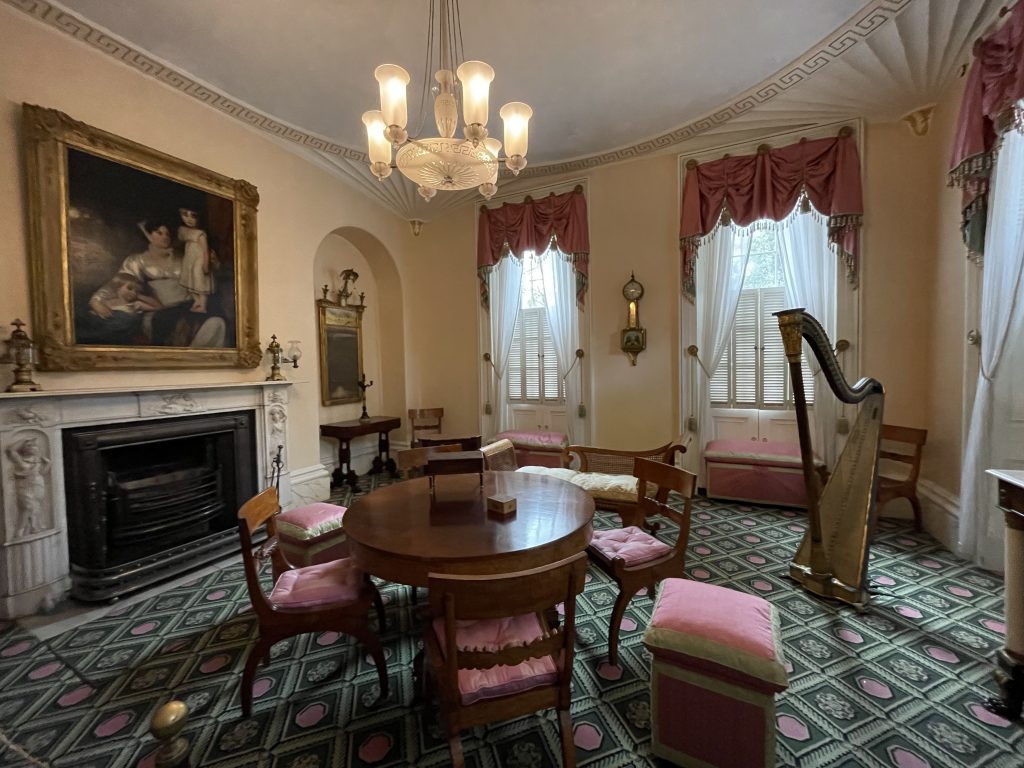
Though its first owner was shipping merchant Richard Richardson, it was its second owner, George Welshman Owens, whose name stuck to the home. He was a local attorney and politician who purchased the property in 1830.
The home remained in the Owens family for several generations, until it was eventually bequeathed to the Telfair Academy of Arts and Sciences in 1951.
Because the home remained in a single family for so long, it does include many original pieces of the Owens family’s furniture and furnishings dating from the early 1800s.
In the 1990s, renovations revealed “slave quarters,” at the rear of the property, which have been restored and are included on the tour. As a tourist site, it had been known only as the Owens-Thomas House for most of its history. Only recently have they added “& Slave Quarters” to their official name.
There was not much to see in the bare rooms where the enslaved persons lived, the lack being just another reminder how little the enslaved were seen as people vs. as property. As many as fourteen enslaved persons are believed to have lived on the site in cramped barren conditions at one time.
The house itself felt tired and a bit lackluster to me. Though grand in scale, the inside was dark and a bit drab, with no sparkle or “pop” in many of the rooms.
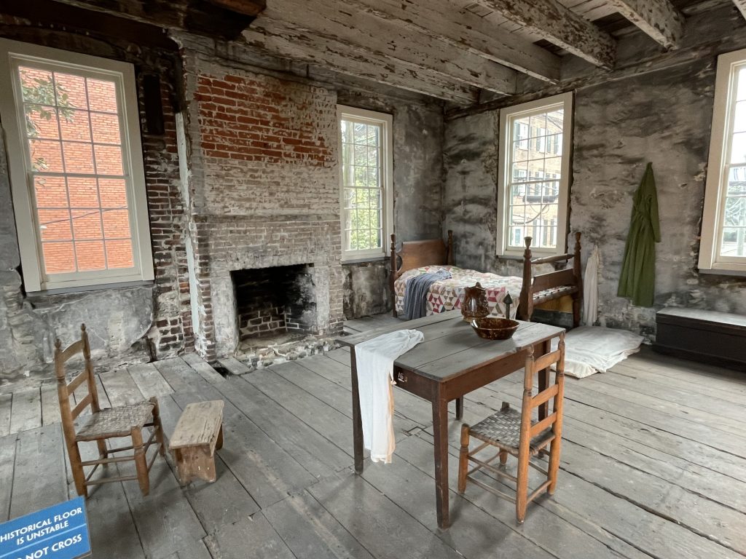
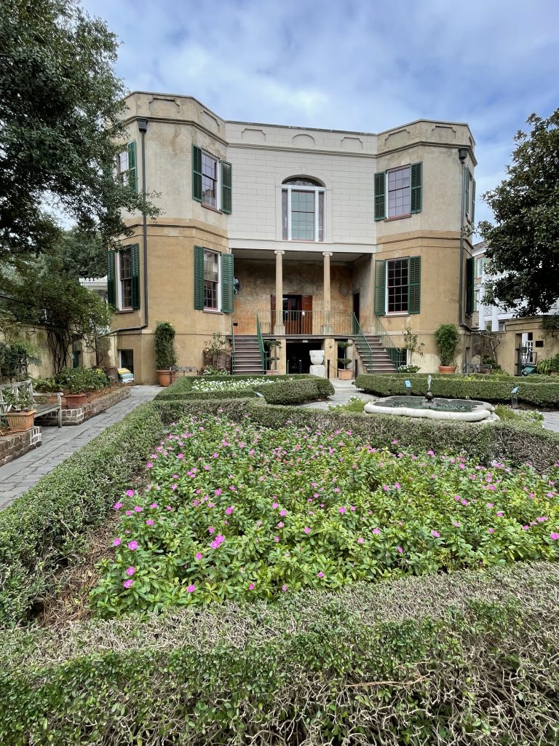
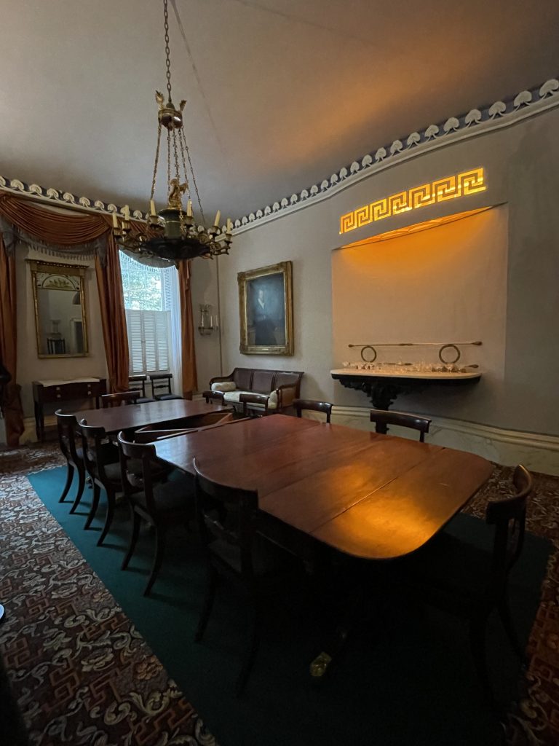
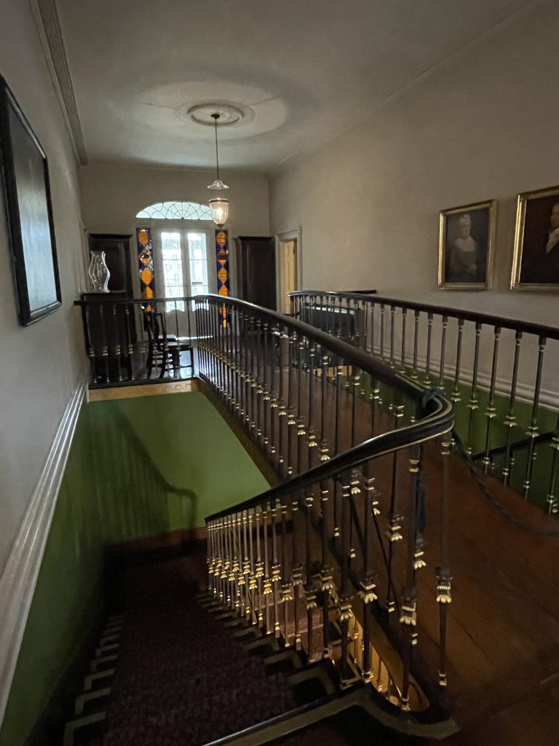
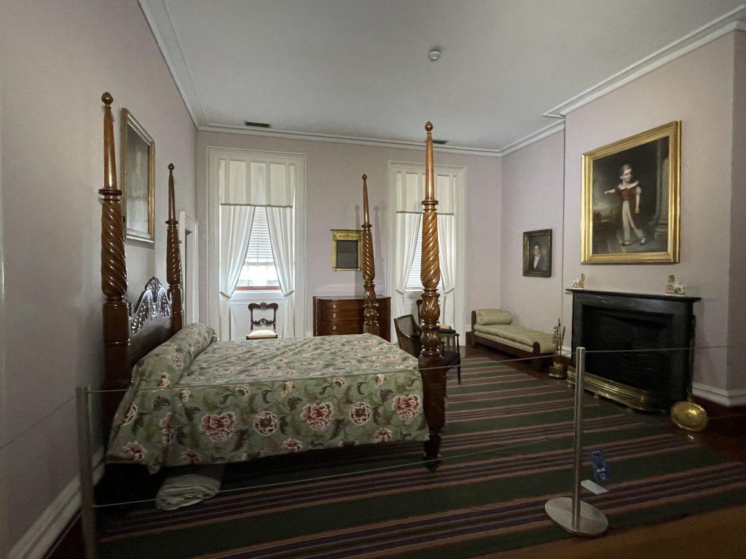
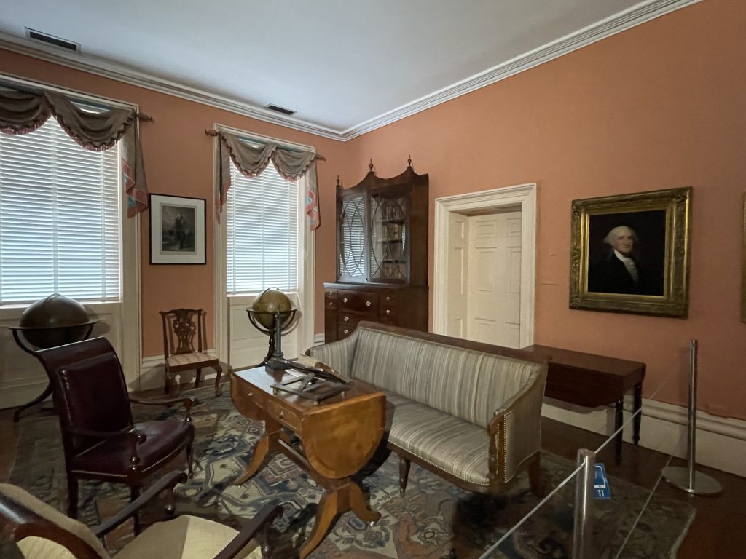
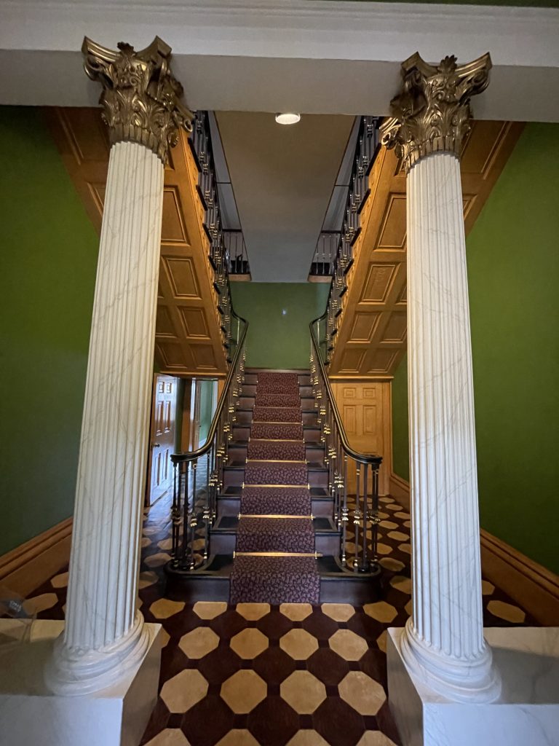
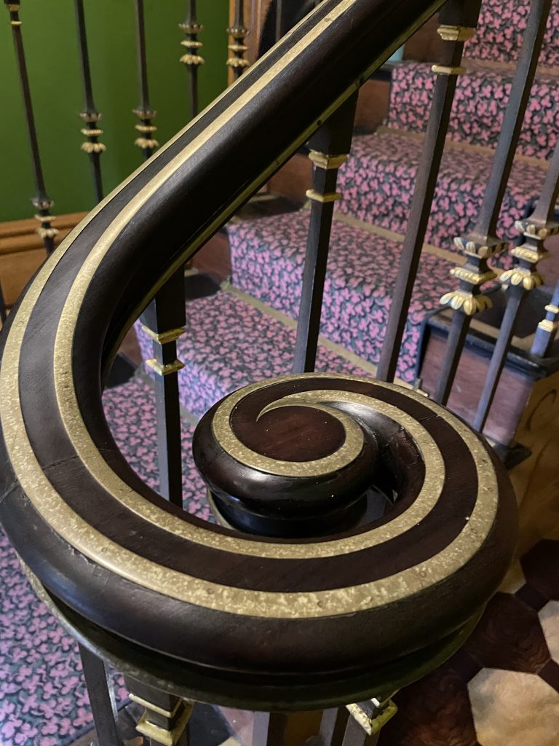
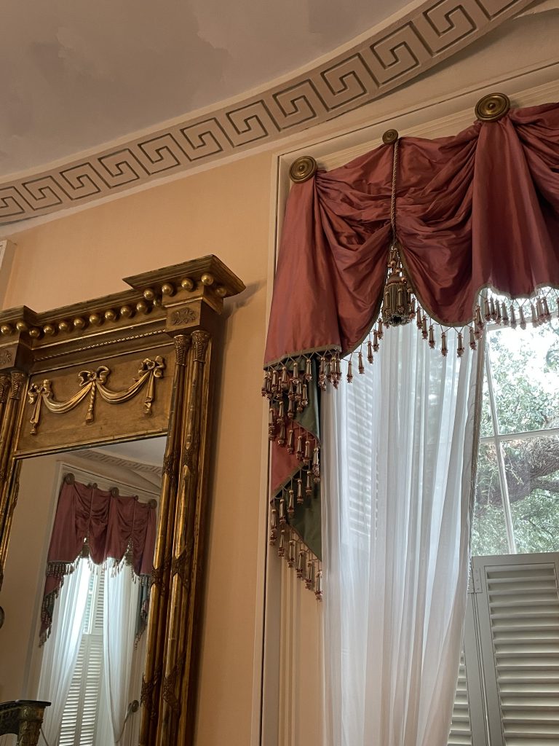





One thought on “Owens-Thomas House & Slave Quarters”